Juniper Swim & Fitness Center
This 11,680 SF swim and fitness facility project consisted of a complete renovation of two indoor pools and the mechanical room, all originally constructed in the late 1970s. The scope included removal of the existing pool decks, underslab HVAC system, deck drains, main drains and removal of all existing pool equipment from the mechanical room. Two new Myrtha RenovAction pool systems were installed in the existing shells with a custom surge gutter and grating. New pool supply piping was installed, along with new deck trench drains, ADA–compliant pool decks and diving boards. Within the pool mechanical room, the existing surge tank was repurposed as a pump pit to ensure maximum operating efficiency for the new pool pumps. The mechanical room was reconfigured to offer an efficient layout for the new pool equipment and maximize storage. New equipment included electrical switch gear, interlock controllers, pool pumps, UV filters and media filters.
Location: Bend, OR
SQ FT: 11,680
Project Type: Recreation


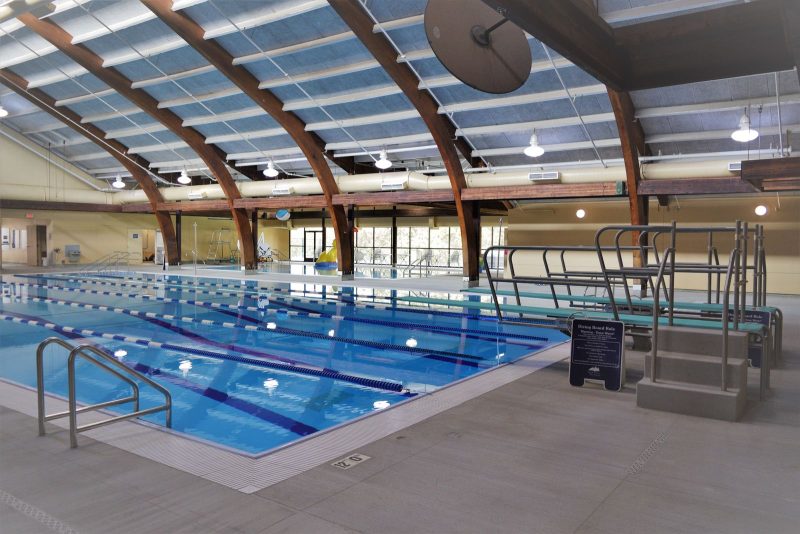
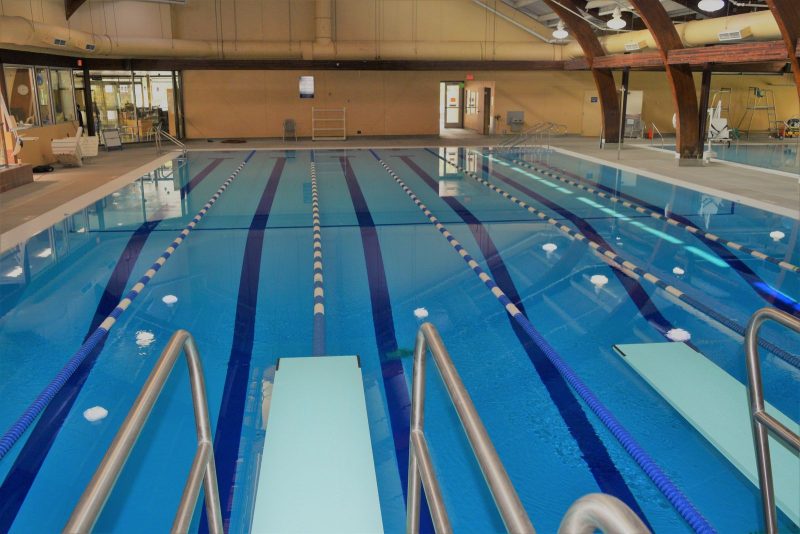
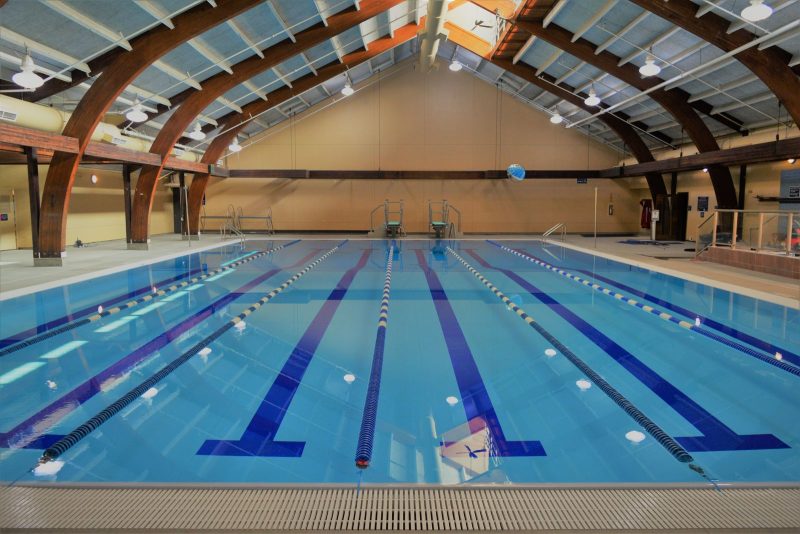
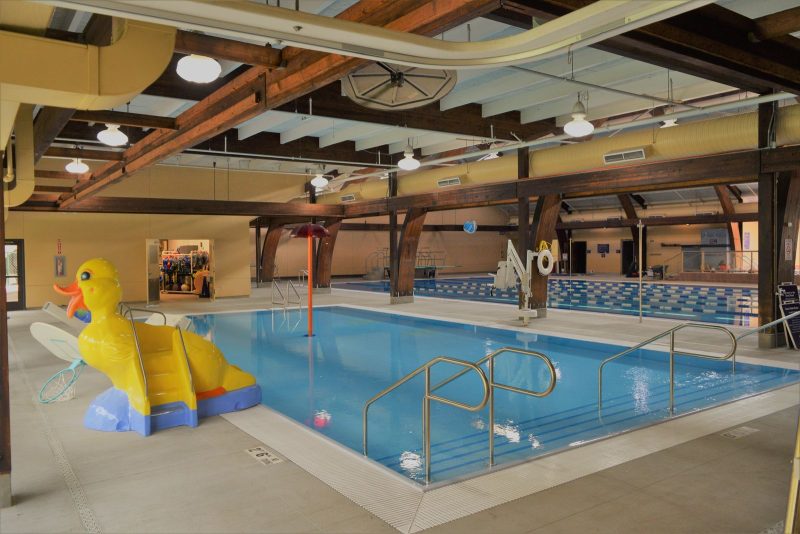
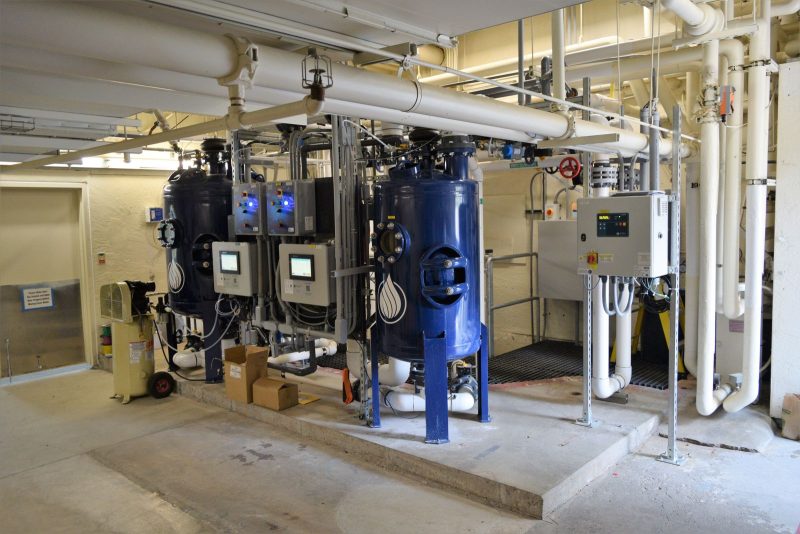


© 2026 Pence Contractors.
All Rights Reserved.