Salem Health Women’s Services Clinic Renovation
This 5,000-square-foot renovation consolidated three separate clinics into a single, efficient facility to enhance operational flow and patient care. The project entailed reconfiguring the floor plan to incorporate an ultrasound room, consultation room, conference room, shared offices and expanded storage. A key upgrade was the conversion of two rooms into one patient-of-size exam and procedure space with a 700-pound-capacity lift, along with an expanded restroom for improved accessibility.
To ensure seamless integration, the team made mechanical, engineering and plumbing system updates while maintaining full clinic operations. HEPA filters were utilized, and work adhered to ICRA (Infection Control Risk Assessment) and ILSM (Interim Life Safety Measures) standards to protect patients and staff during construction. Despite challenges such as discrepancies in existing drawings and added scope, the team collaborated closely to overcome obstacles. Completed in 17 weeks, the project met all milestones and delivered a fully modernized clinic to support women’s health.
Location: Salem, OR
SQ FT: 5,000
Project Type: Healthcare


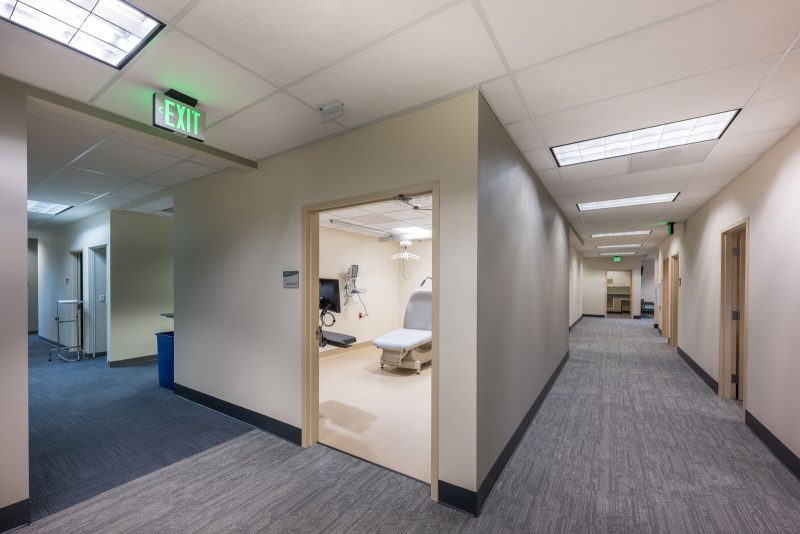
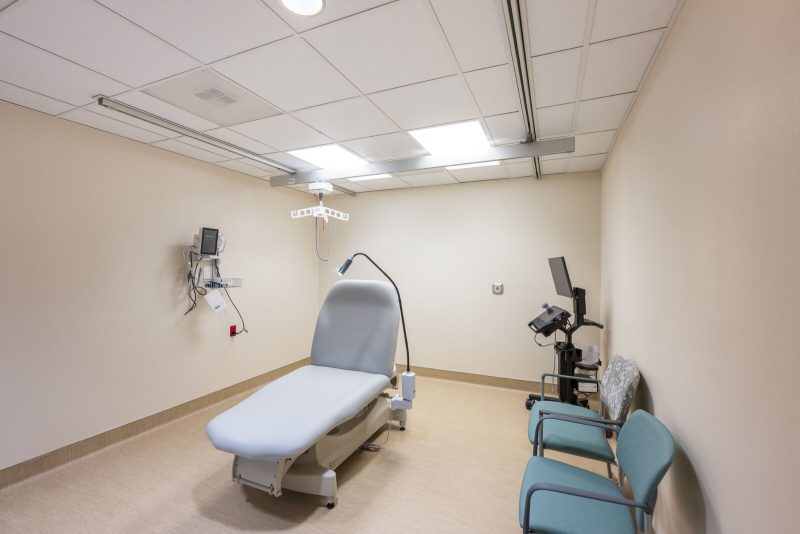
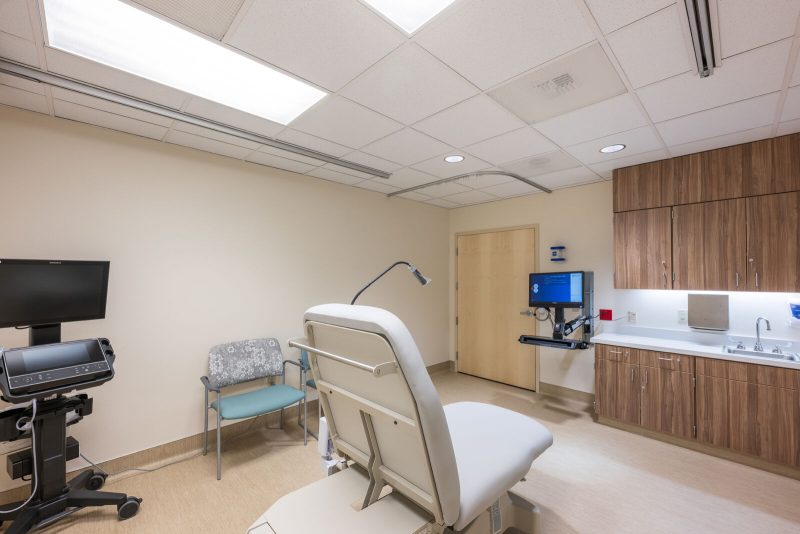
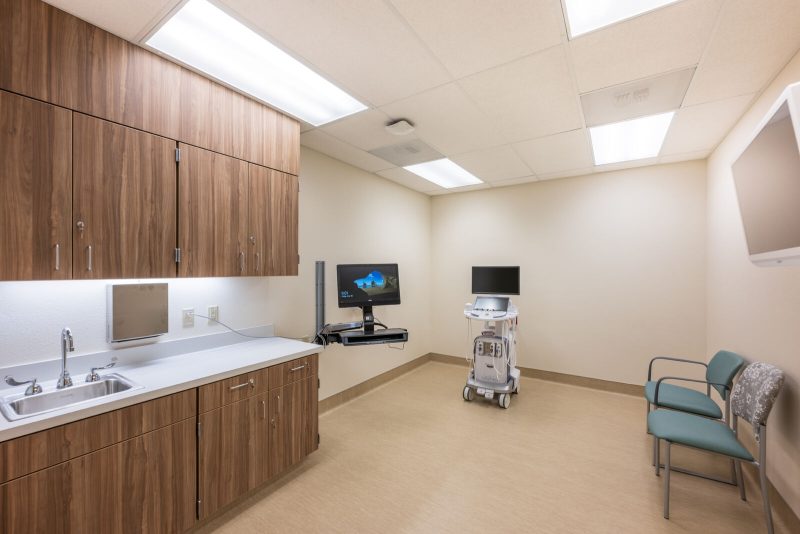
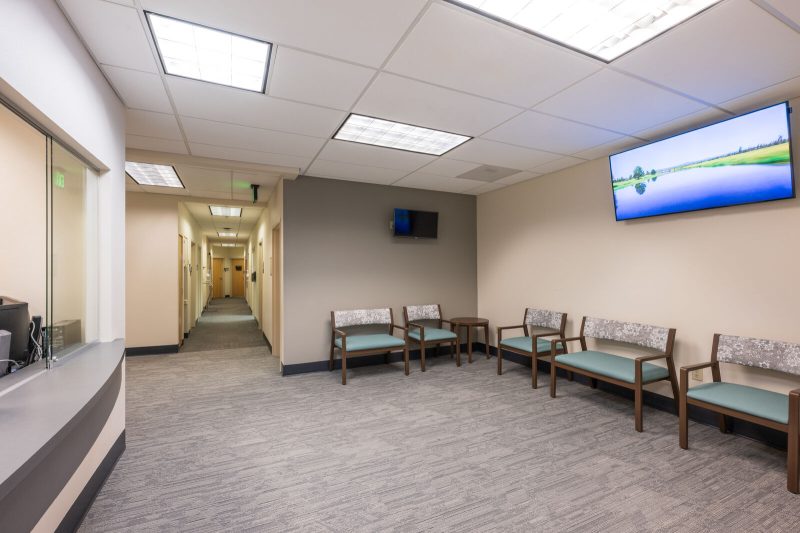
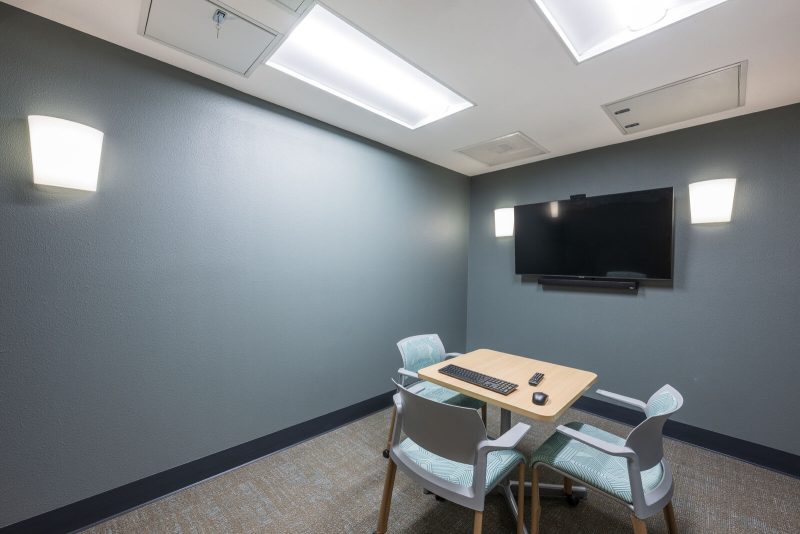


© 2026 Pence Contractors.
All Rights Reserved.