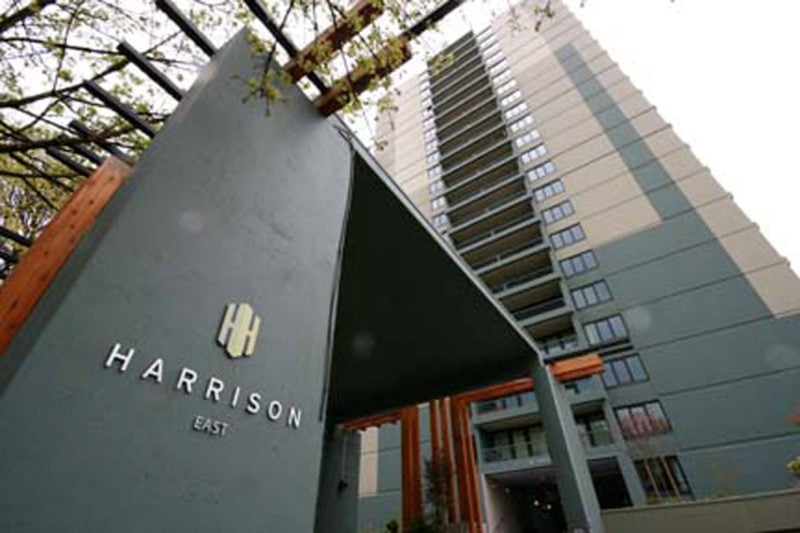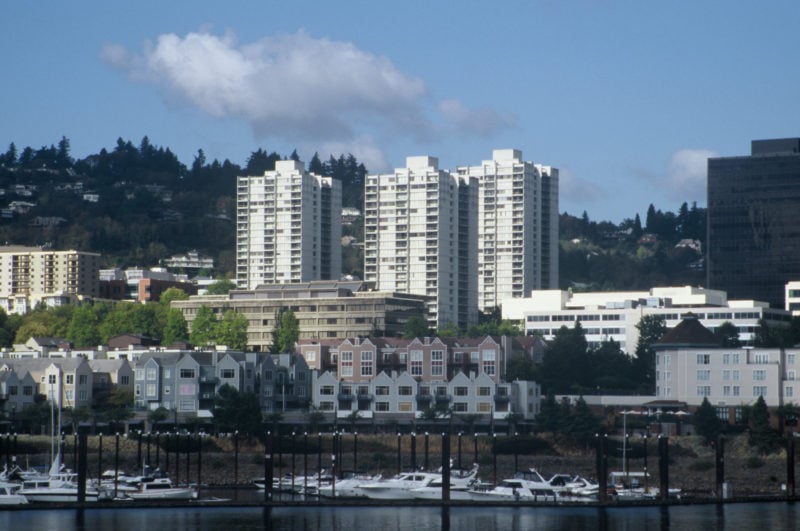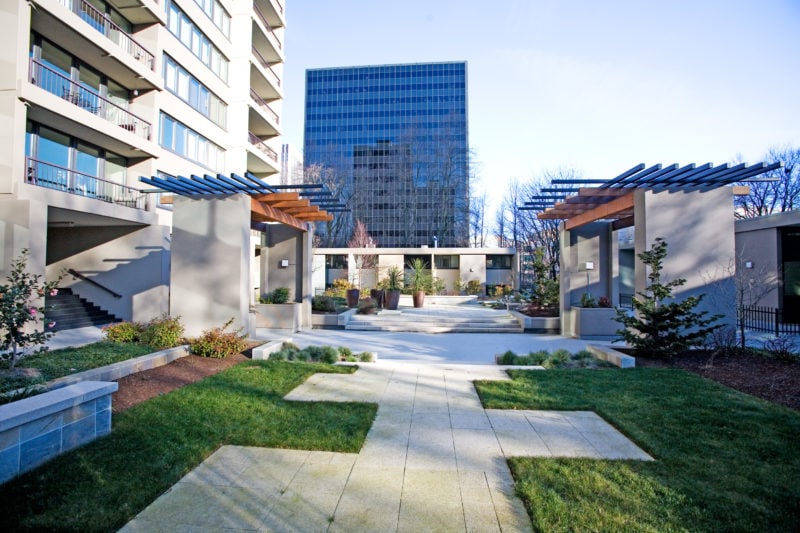Harrison Towers
A staged condominium conversion for Portland’s first urban renewal project and her first tall buildings. The buildings were constructed on a four acre urban greenway in 1968 and designed by the internationally renowned firm of Skidmore, Owings and Merrill. The three neighboring towers range from 22 to 25 stories and include 537 high rise units and 24 townhomes. Work includes rejuvenation of interior finishes, new windows, doors, plumbing fixtures, electrical fixtures and a new roof.
Location: Portland, Oregon
SQ FT: 562,670
Project Type: Apartments and Condos, Multi-Family
CONTACT
For more information about this project, or for new project inquiries please contact:
Shannon Parker
shannonp@lcgp.com






© 2026 Pence Contractors.
All Rights Reserved.