Silverton High School
The Silverton High School project consisted of 290,000 SF of both new and remodel construction including but not limited to a new two story classroom wing, gymnasium, auditorium, media center, commons, new administration center, athletic fields, parking lot expansion, tennis courts, greenhouses, and career and technology building. In order to achieve the unification goal of the school district new construction had to occur amongst the students. Working on an occupied campus presented a multitude of challenges ranging from noise and dust control, to traffic and staging constraints, as well as the general safety and the preservation of positive learning environment for the students. These challenges were overcome through proper proactive planning and communication with all players involved with the project including close daily interaction with the Silver Falls School District team.
Location: Silverton, Oregon
SQ FT: 290,000
Project Type: K-12 Education
CONTACT
For more information about this project, or for new project inquiries please contact:
Shannon Parker
shannonp@lcgp.com


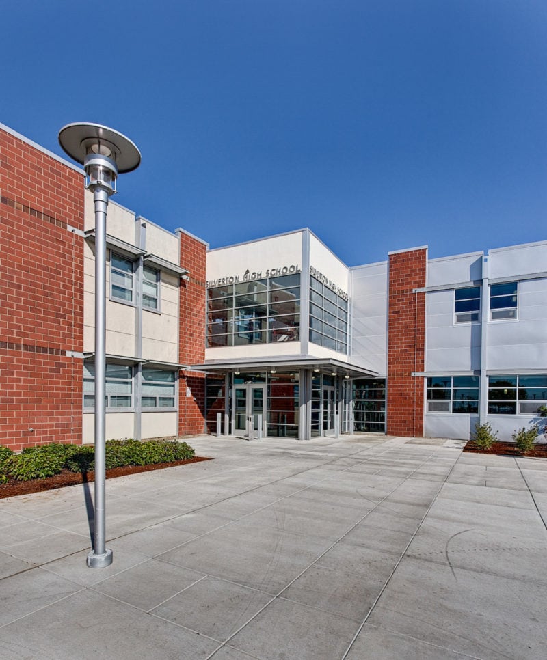
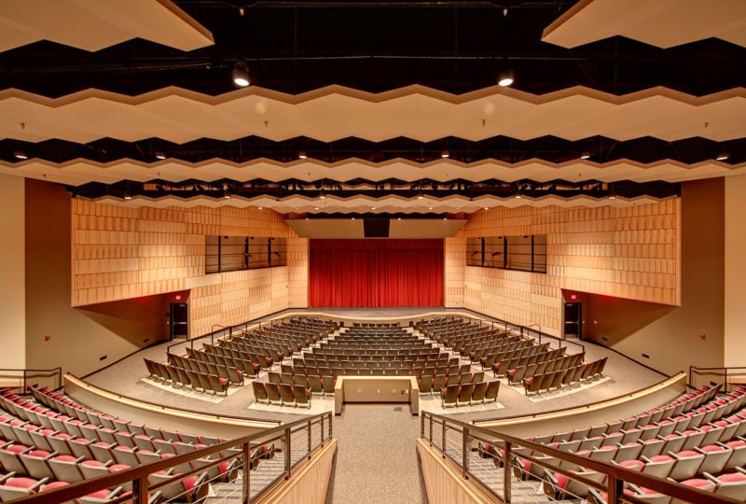
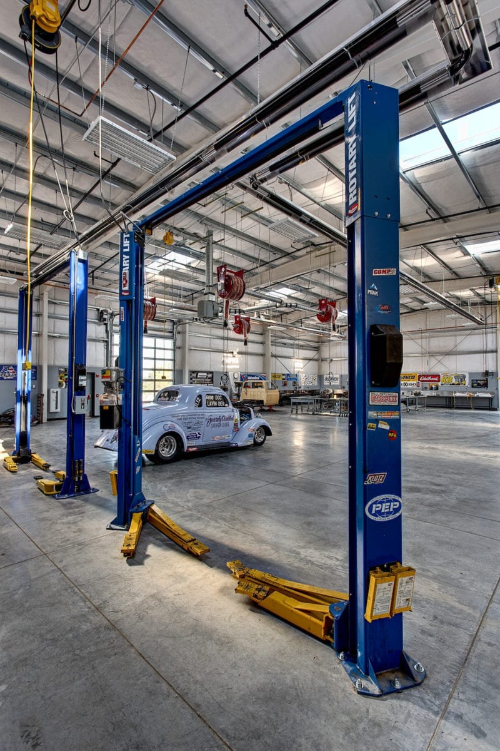
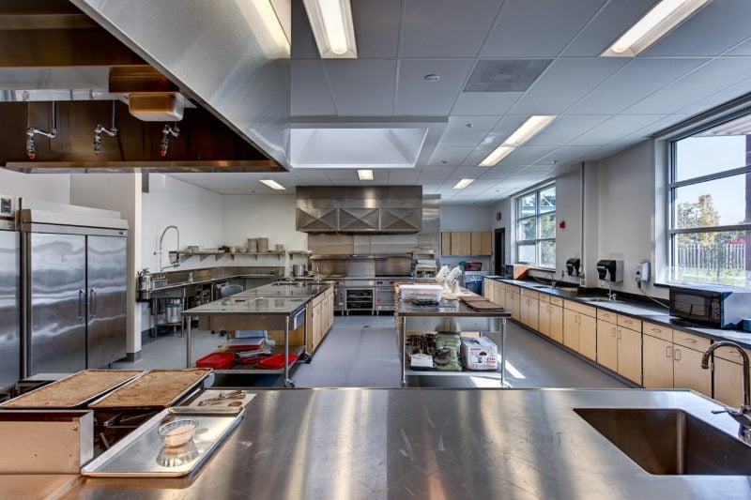
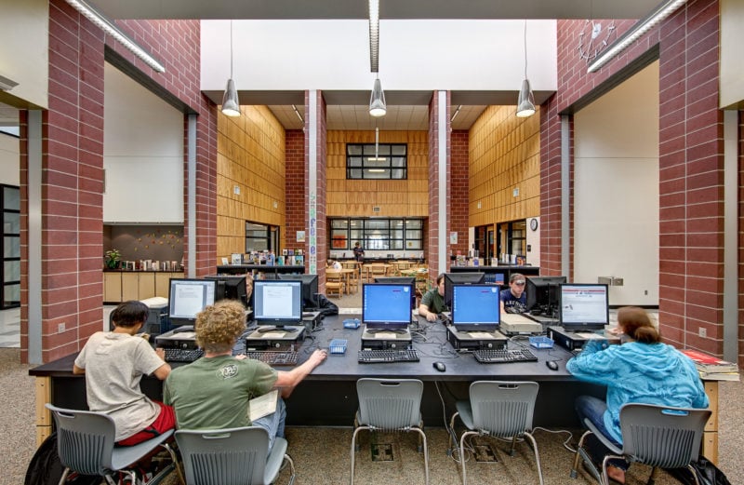
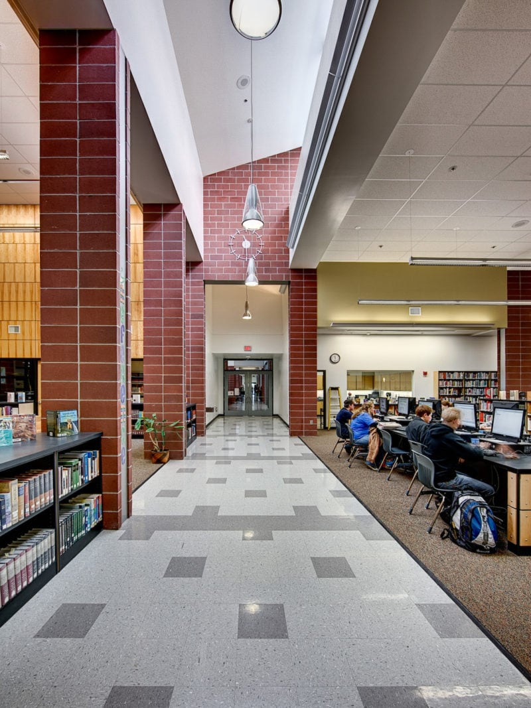
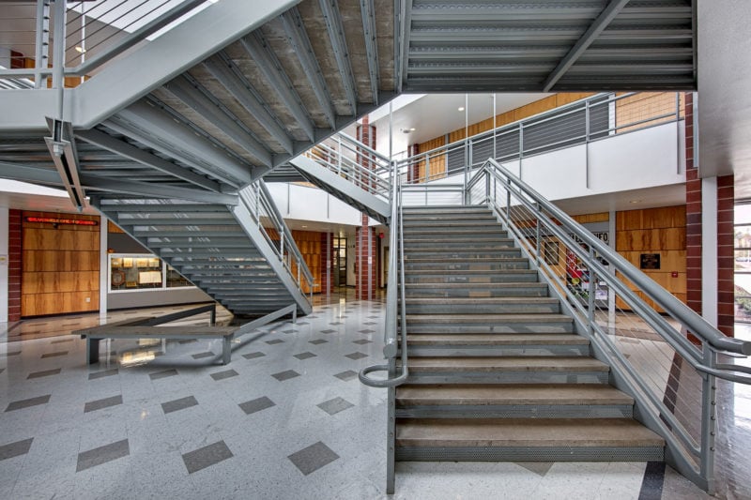
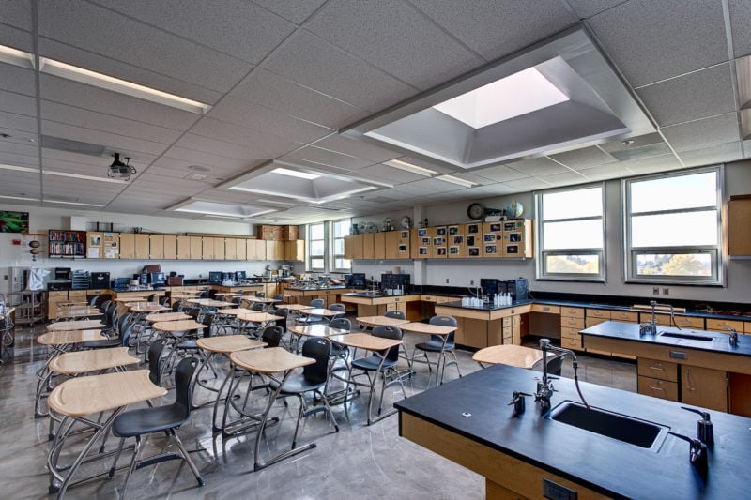
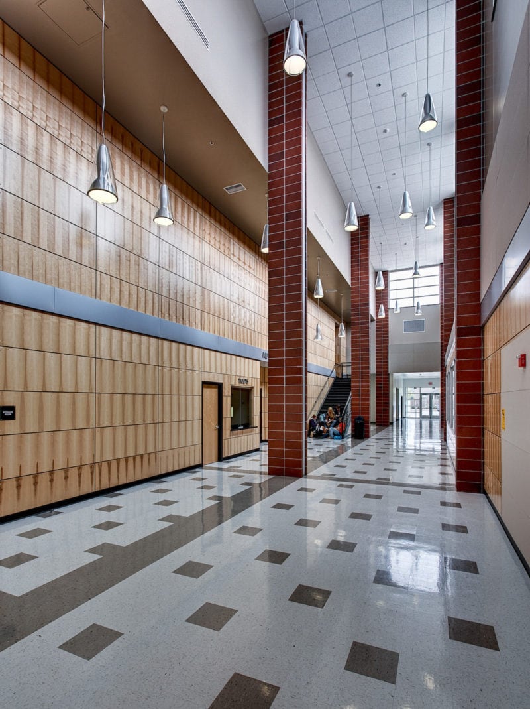
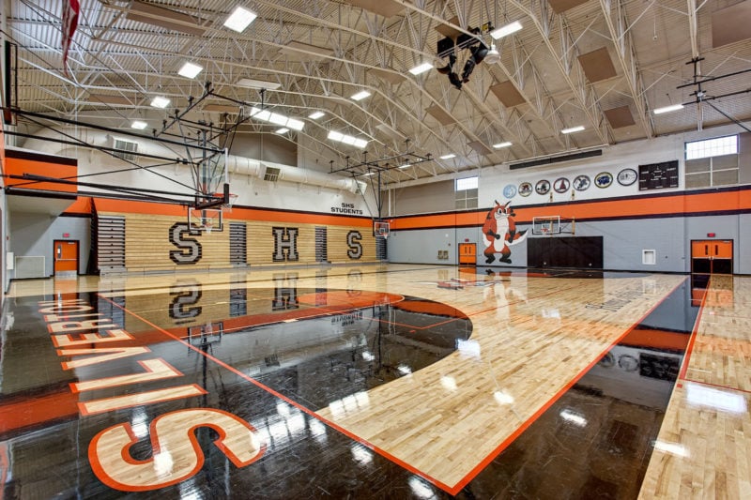


© 2026 Pence Contractors.
All Rights Reserved.