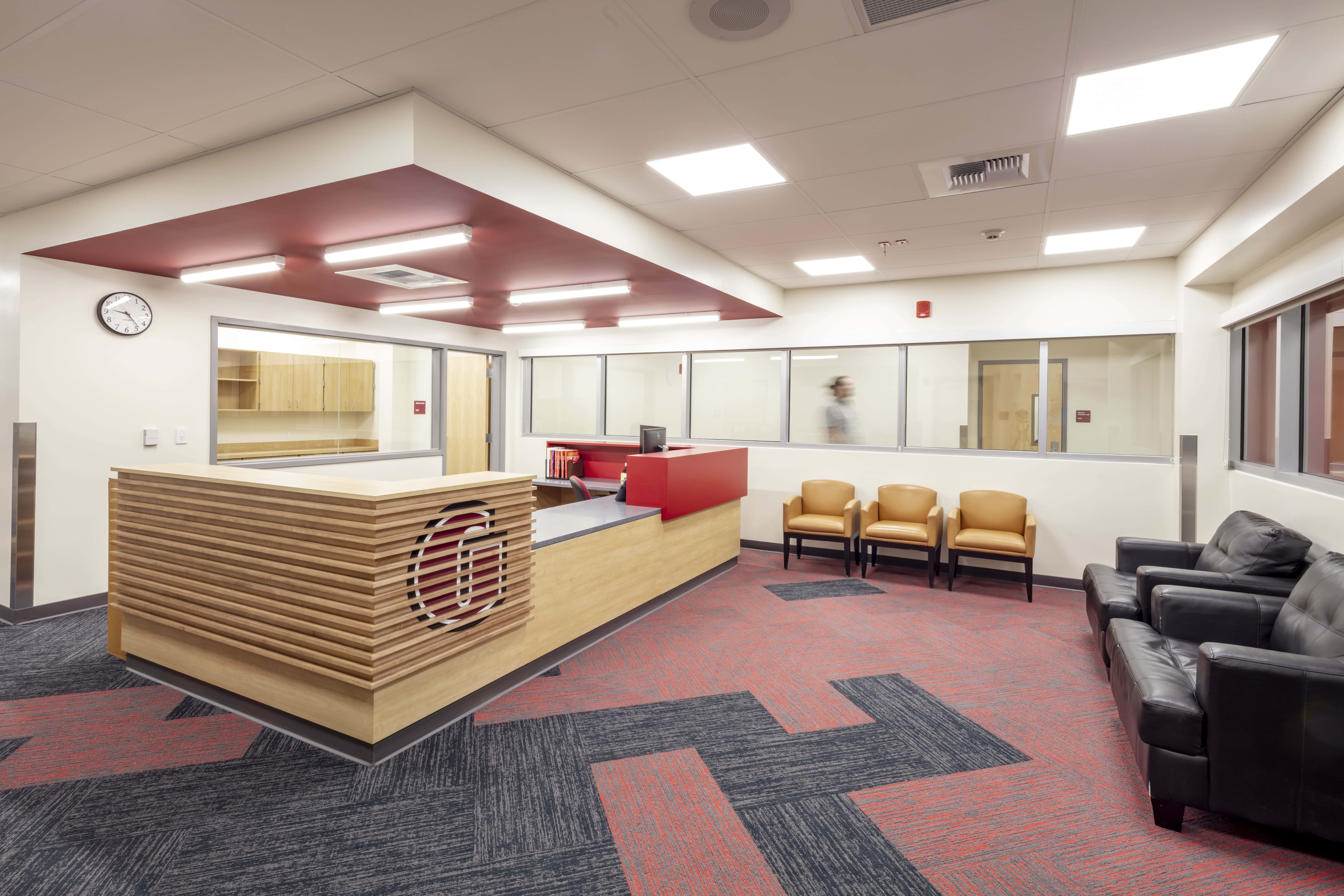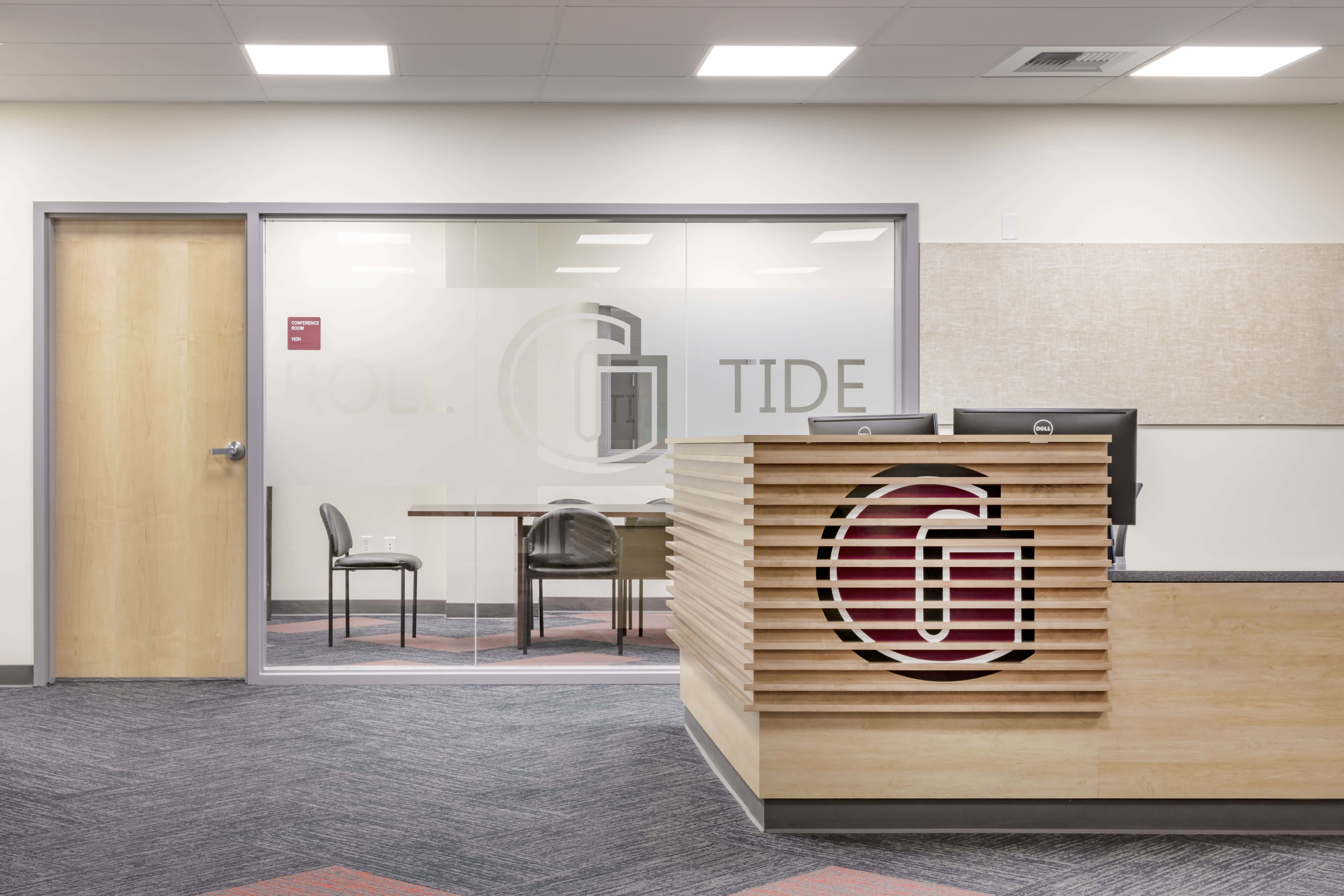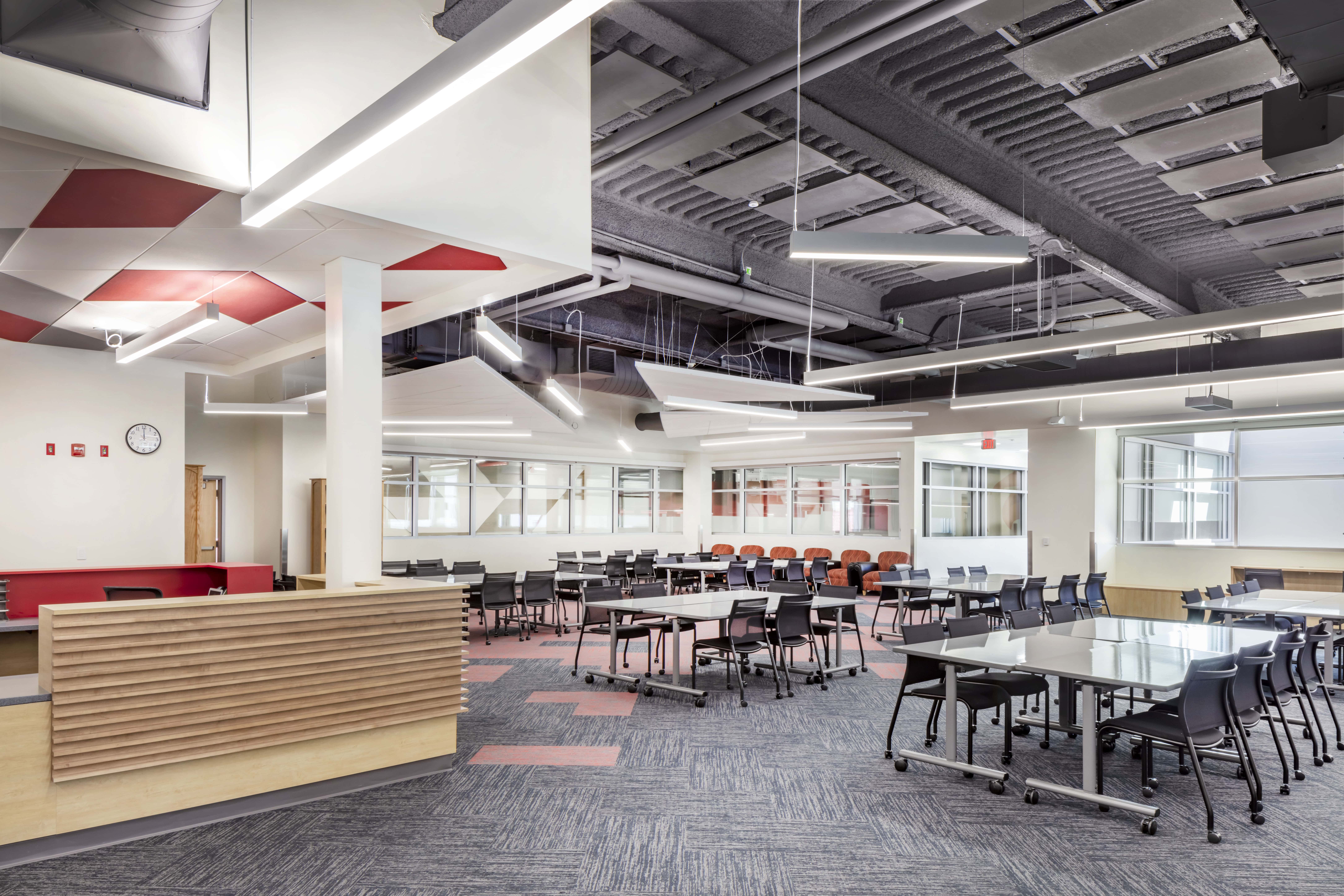Glencoe High School
Remodeling Glencoe High School was a priority for Hillsboro School District when the 2017 bond passed. Enrollment expanded since the school was built in 1979 and the bond promised to deliver on several goals such as Career Technical Education, campus safety and flow. Working within an occupied high school campus, Pence selectively demolished portions of the school and added a net 33,000 square feet to the campus and renovated another 56,000 square feet without incident and even completed on time despite the challenges of COVID-19 construction. New classrooms include health science, general classrooms, and science labs. The new CTE classrooms are home to business, construction trades, early childhood education, graphic design and health sciences. The commons area was expanded to provide more space for the growing student body in a space filled with natural light. A media center, cafeteria, counseling center, outdoor seating, storage, locker room, weight room, and secure vestibule were also added. Both school parking lots were replaced and reconfigured for better circulation and increased capacity. New tennis courts were added as well as a covered drop off canopy, new landscaping throughout. With the new additions and interior remodel completed, the campus is now able to service an additional 400 students. A major component of construction was the Glencoe Road updates, which provide much-needed traffic circulation to a congested area. Pence expanded the road and added two traffic signals and a bike lane.
Location: Hillsboro, OR
SQ FT: 33,000
Project Type: K-12 / Education








© 2026 Pence Contractors.
All Rights Reserved.