Aeon I Apartments
This 164,000 SF mixed-use, multifamily housing community in downtown Vancouver consists of 147 apartments split between two buildings. The first is a five-story structure with 50 units, a rooftop terrace, community lounge and ground-floor commercial space. The second has 97 units over six stories with a fitness center, bike repair/wash station, reclaimed-brick lobby aesthetic and retail/offices on the street level. Both buildings offer studio, one-bedroom and two-bedroom apartments with modern amenities. There are a total of 148 onsite parking spots allotted for residents. Various sustainability elements include solar panels, six EV charging stations and secure indoor bike storage. At the south end of the complex, there’s a welcoming, open-air brick plaza with artwork and concrete planters. The freshly built exterior blends with other nearby facades as the Aeon Apartments are part of a redevelopment of the seven-acre Providence Academy historic site into a vibrant urban campus.
Location: Vancouver, WA
SQ FT: 164,000
Project Type: Multifamily / Mixed Use


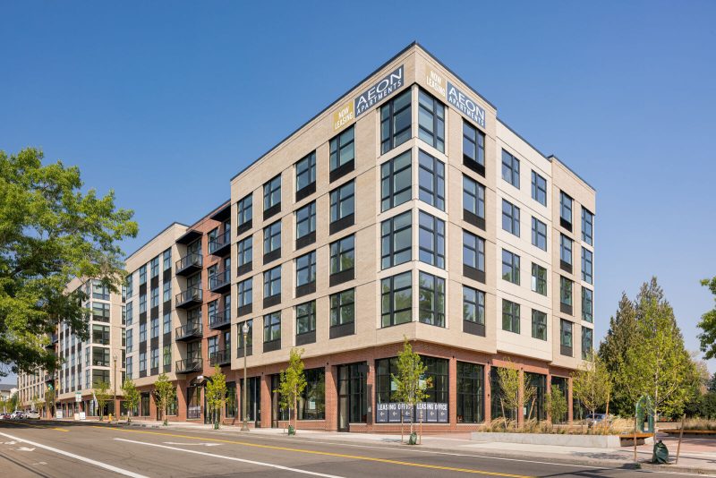
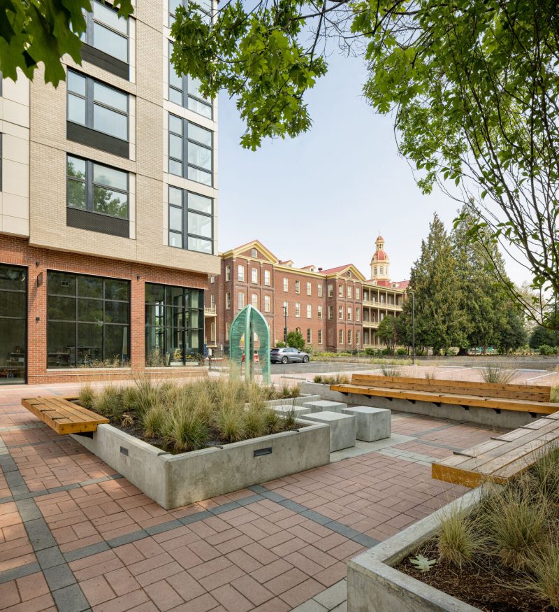
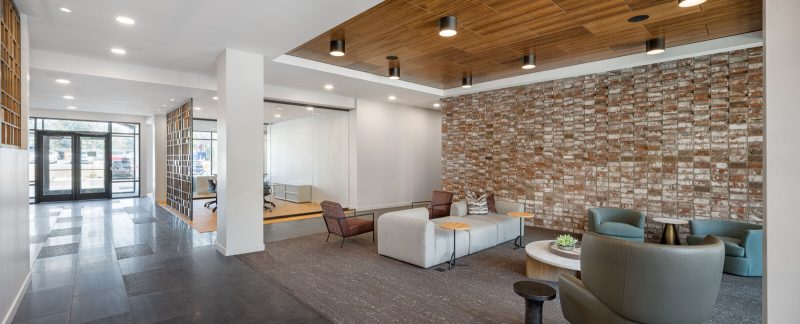
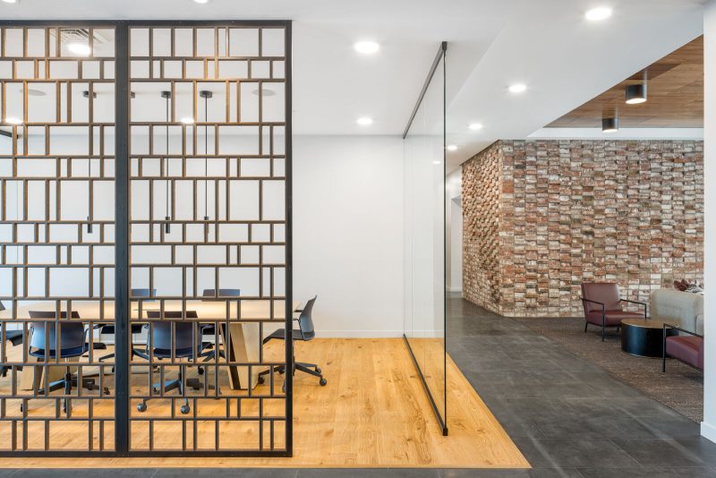
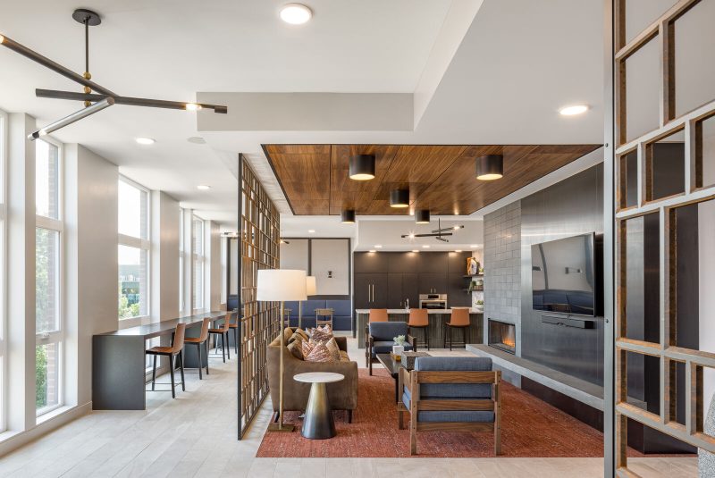
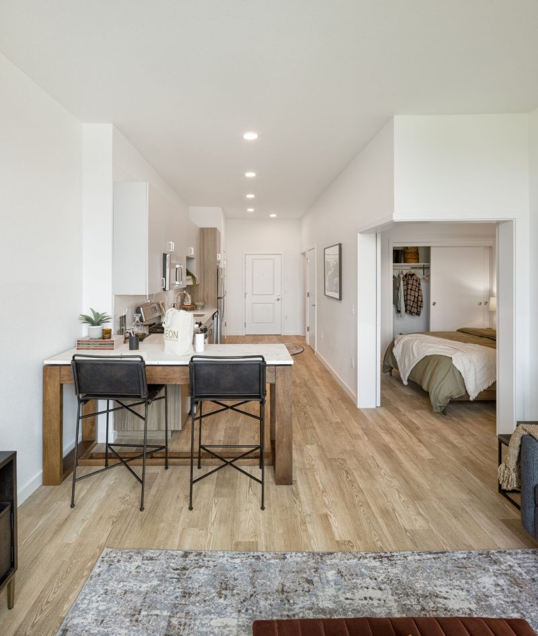
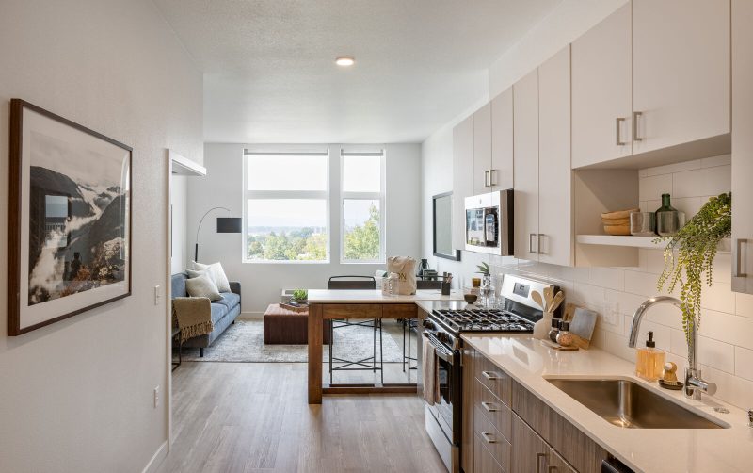
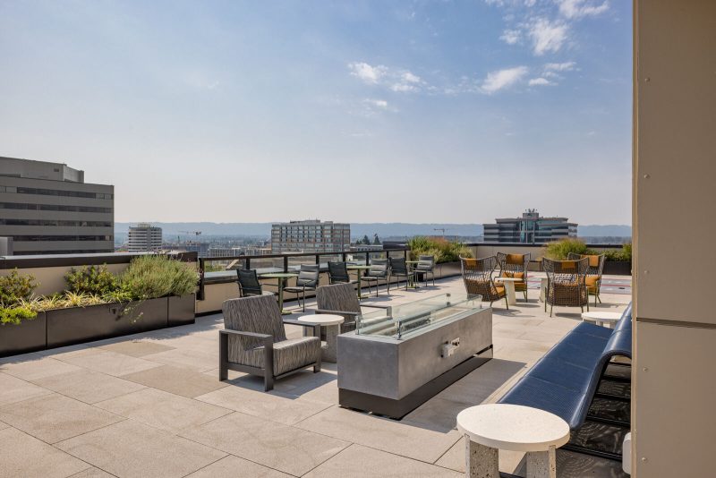
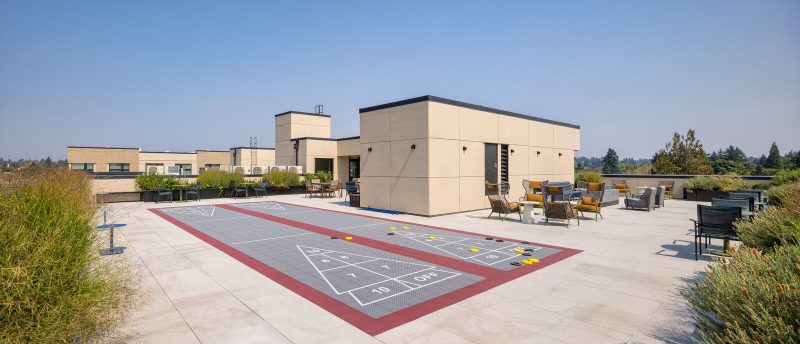
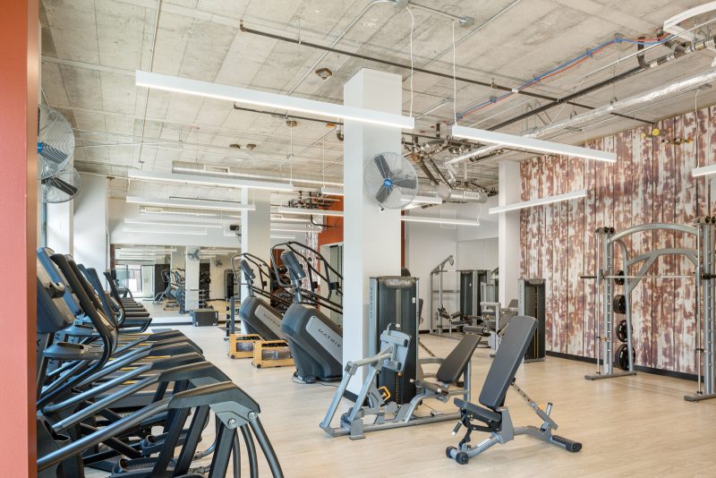
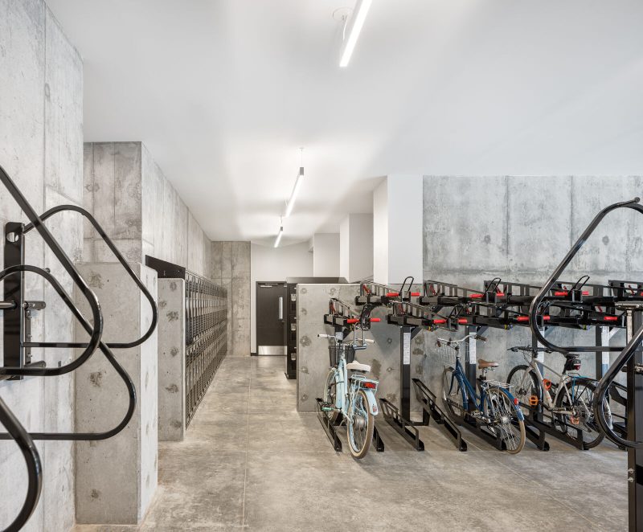


© 2026 Pence Contractors.
All Rights Reserved.