Brookwood Elementary School
The new, two-story, 72,500 square foot Brookwood Elementary School now ranks among the most energy-efficient and innovative public schools in Oregon. The original school remained operational throughout the construction of the new buildings, minimizing the impact of the process on the entire school community.
The new school was built on the southern end of the site to create space for a front lawn while providing the community greater access to the school play and learning areas. The east-west elongated building provides either north or south daylight to a majority of classrooms, improving student performance.
The second floor’s unique “think tank” provides a glass-enclosed space for more activity and collaboration. A STEM lab and outdoor learning area promote research, while an adjacent studio provides opportunities to learn about broadcast media. The “learning street” on the mezzanine level is lined with whiteboards and seating options so the entire school can transform into a classroom, maximizing learning space and opportunities. Classrooms are clustered in pods to create a sense of community within grade levels. The gymnasium is connected to the cafeteria via a sky-fold door, enabling parents and the community to attend assemblies and events as seating capacity increases. The A/V system pipes sound from the gym to the cafeteria.
New site work included a stormwater management system, hard and soft surface play areas, covered play area, entry plaza, outdoor learning area, and new vehicular circulation, including parent and bus drop-off with parking. Unique to this project specific to the region is a multipurpose, illuminated turf field, which was immediately used by the local community upon completion.
Location:
SQ FT:
Project Type:


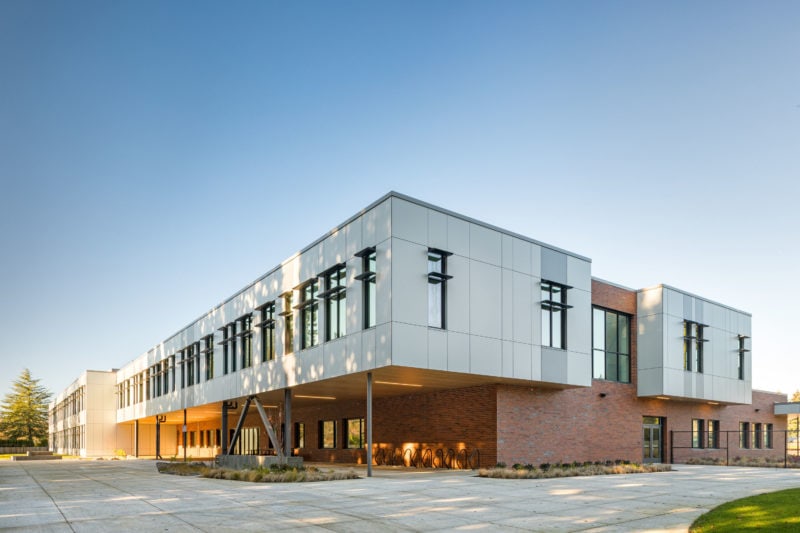
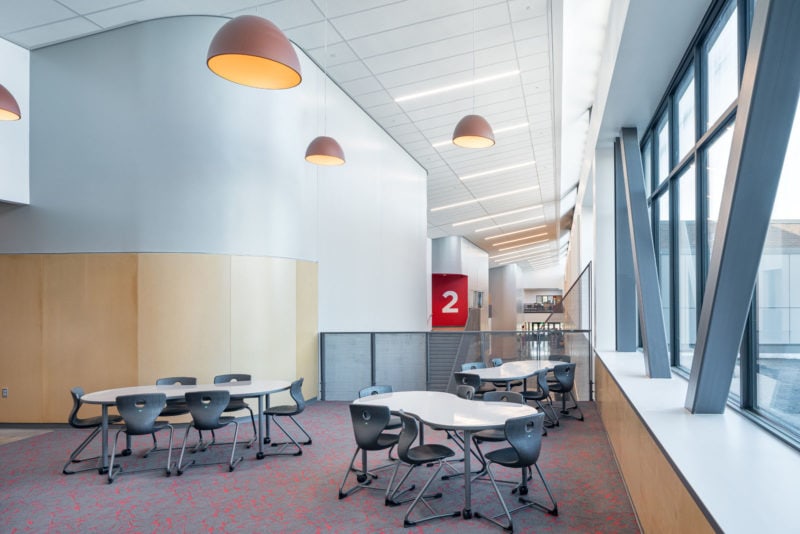
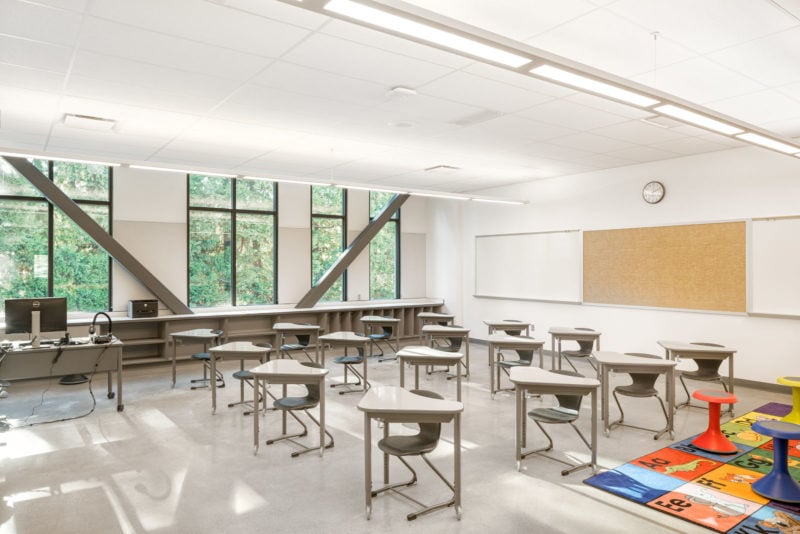
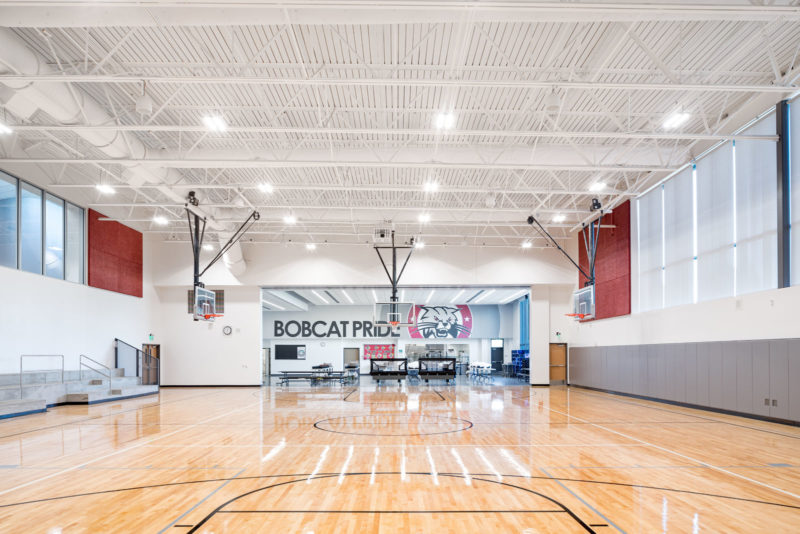
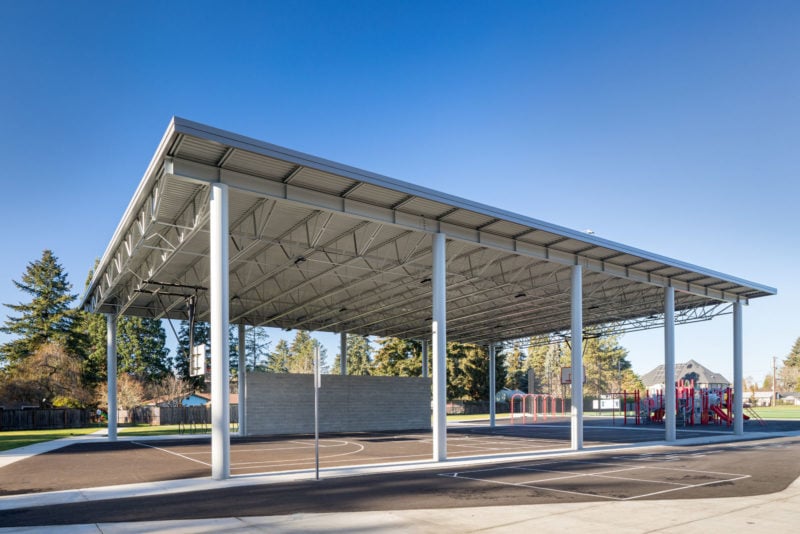
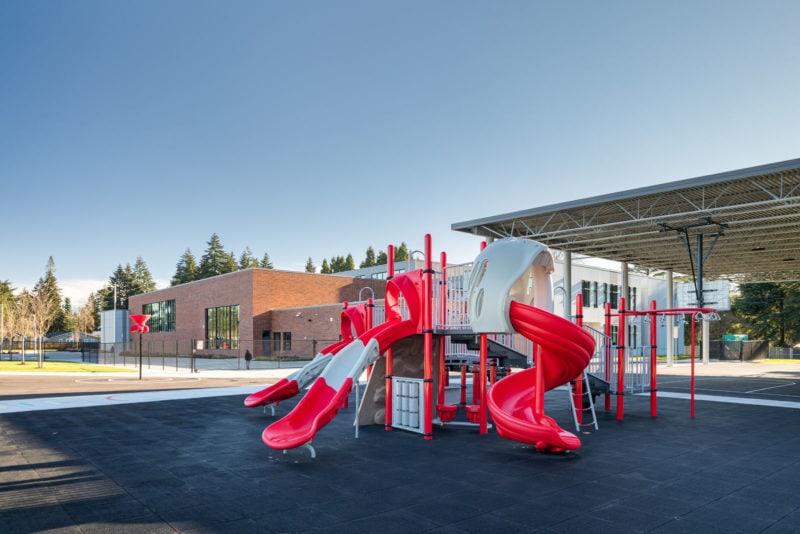
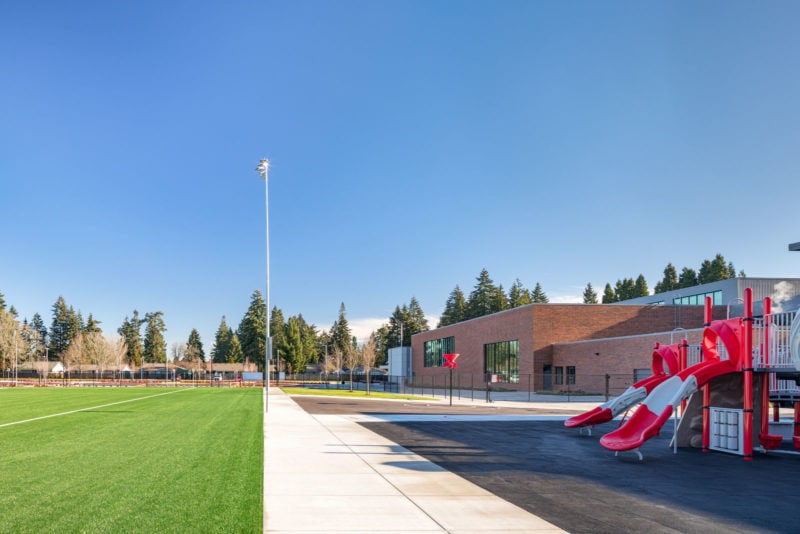
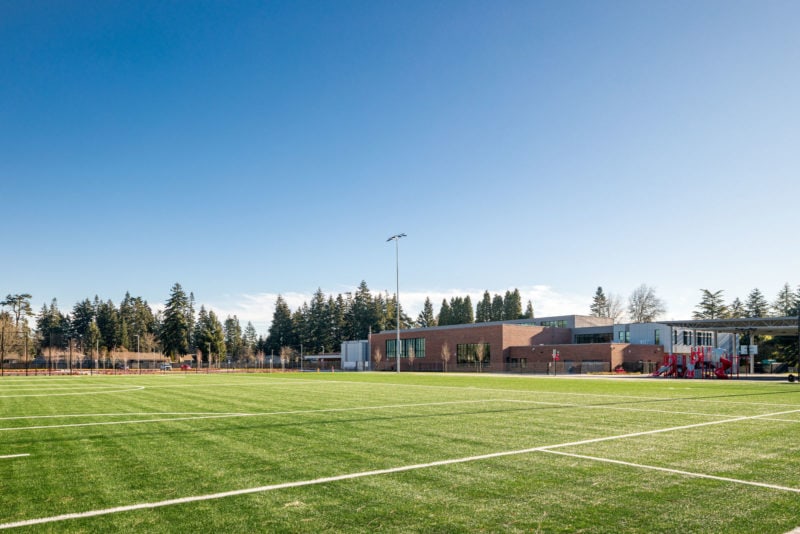


© 2025 Pence Contractors.
All Rights Reserved.