DHS Brookings
This office project was ground-up construction aimed at creating a modern and efficient workspace for the community. Spanning 27,000 square feet across three levels, the building featured post-tensioned decks, a slab-on-grade foundation and contemporary architectural elements, such as metal panel cladding and an aluminum storefront. The design incorporated trauma-informed spaces, large open office areas, private offices and conference rooms to enhance functionality. Additional features included a covered play area and LEED certification, reinforcing the project’s commitment to sustainability.
Pence self-performed key construction elements, ensuring quality control while navigating challenges posed by the rural location. With limited local labor, careful coordination was required to secure steady manpower and bring in skilled crews from across the state. The job also warranted proactive planning to manage procurement challenges and delays due to long lead times. The resulting Brookings office is a high-quality, sustainable facility that will serve the community’s needs well while showcasing innovative construction techniques in the region.
Location: Brookings, OR
SQ FT: 27,000
Project Type: Office and Civic/Government


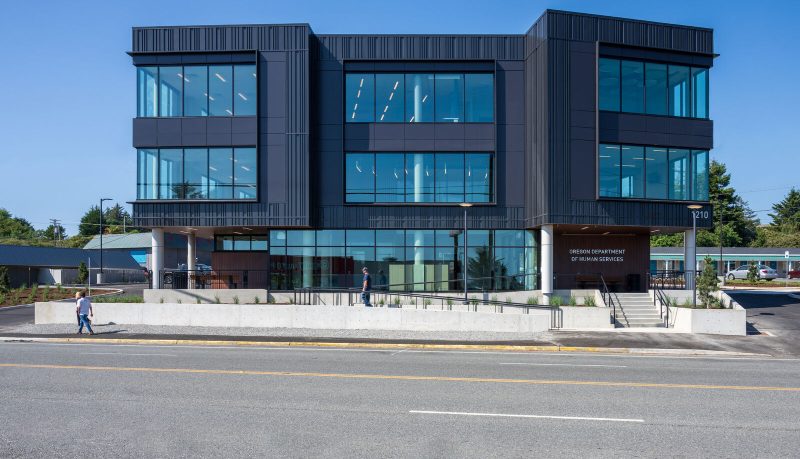
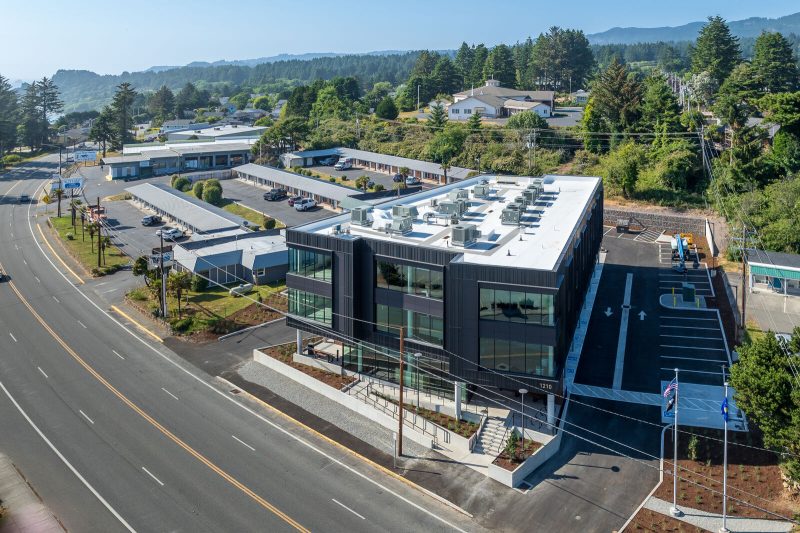
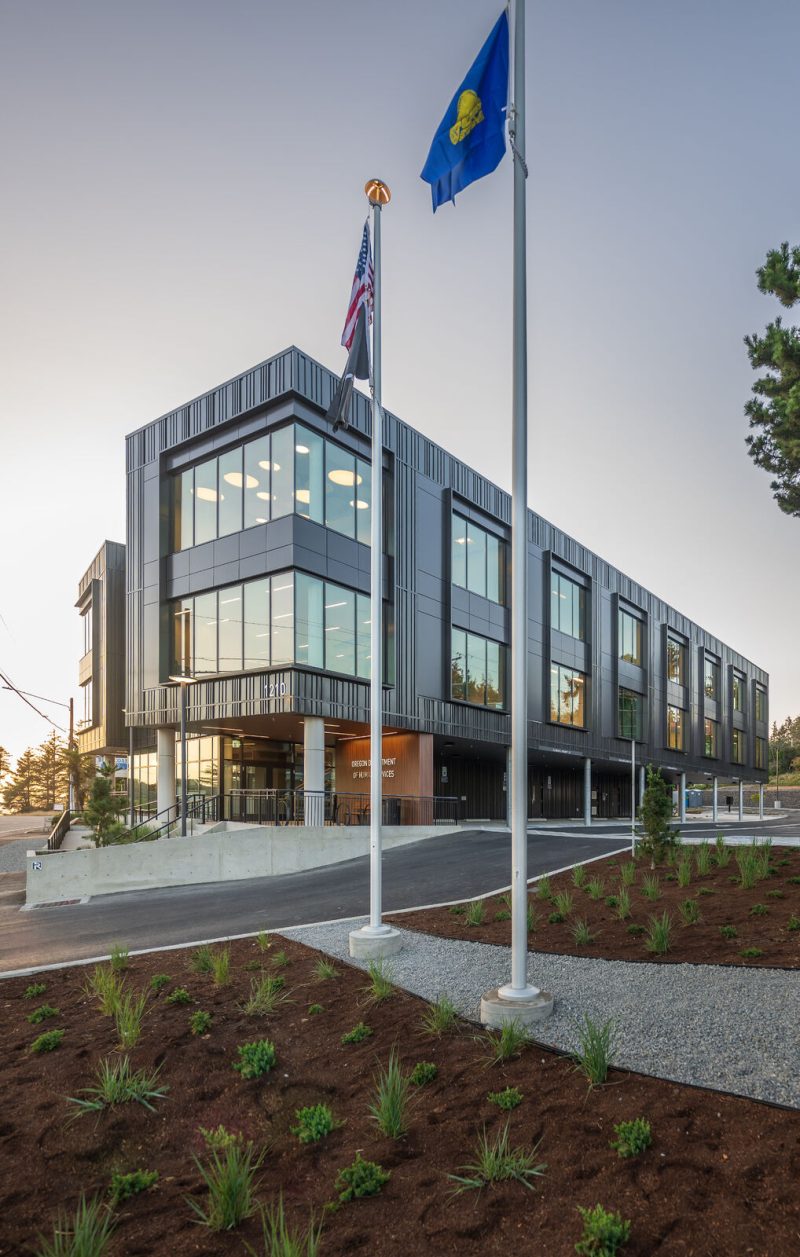
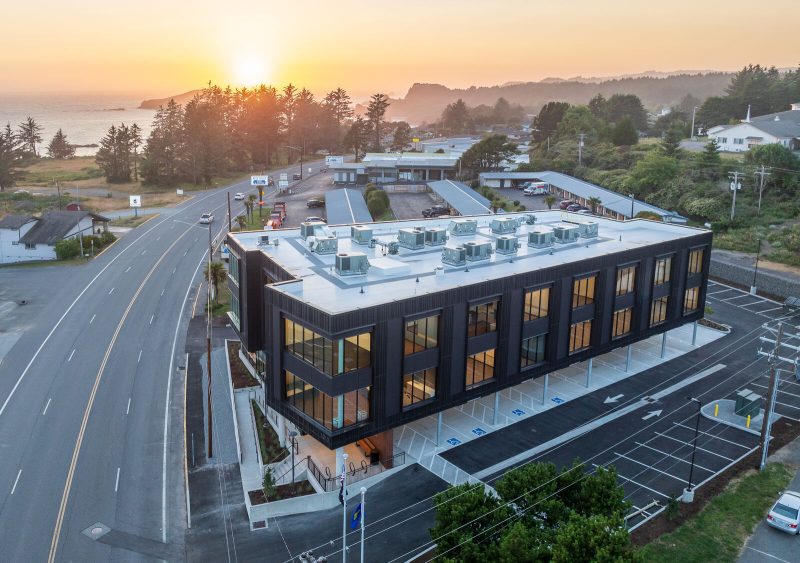
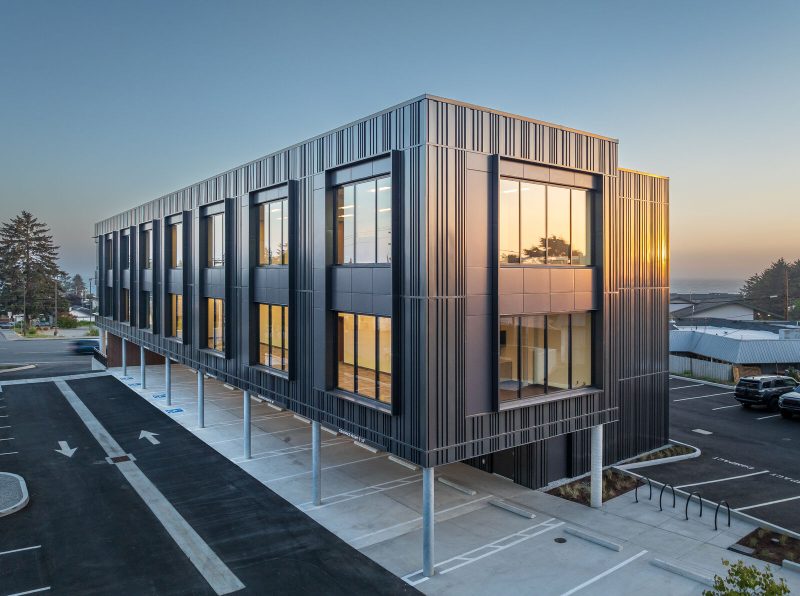
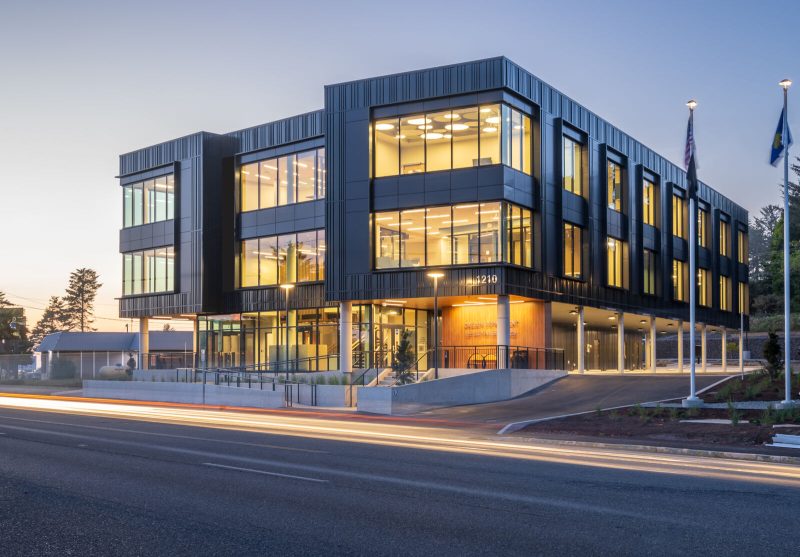


© 2026 Pence Contractors.
All Rights Reserved.