Douglas Electric Co-Op Headquarters
After 75 years in an outdated facility, this small-town utility now operates from a modern, resilient headquarters. The new 14,000-square-foot office and 6,200-square-foot warehouse were designed to enhance safety, energy efficiency and emergency readiness. Features include a secure entry, updated locker rooms with showers, flexible office and conference spaces, and nine covered loading docks to streamline operations.
The site also includes an expanded storage yard and robust infrastructure built to endure natural disasters, ensuring continuity of services during emergencies. Energy-conscious design, including motion-sensor lighting, thick insulation and future-ready solar plans, supports long-term sustainability. With a wood-framed structure, metal roof system and poured-in-place concrete, the facility blends durability with modern functionality. The project replaced a seismically vulnerable building with a high-performance hub that strengthens the utility’s ability to serve the Umpqua Valley and demonstrates Pence’s commitment to thoughtful design, as well as lasting community impact.
Location: Roseburg, OR
SQ FT: 14,000
Project Type: Office / Civic/Government


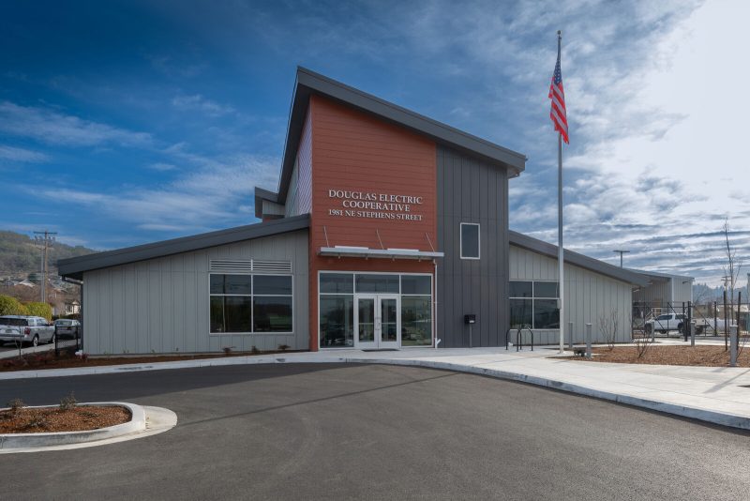
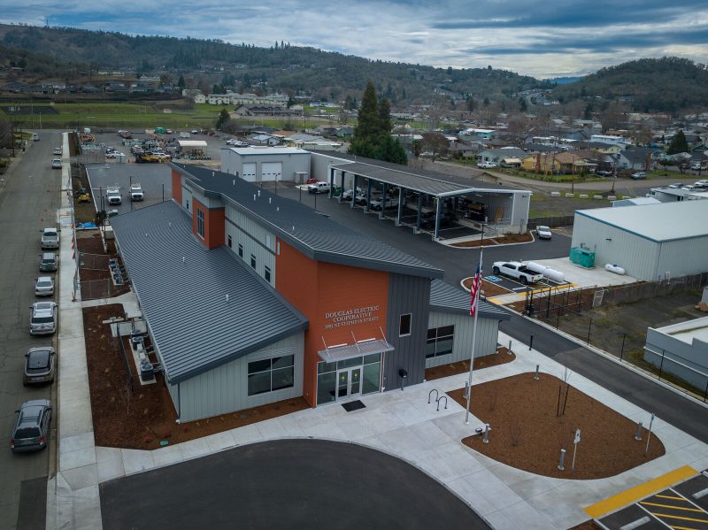
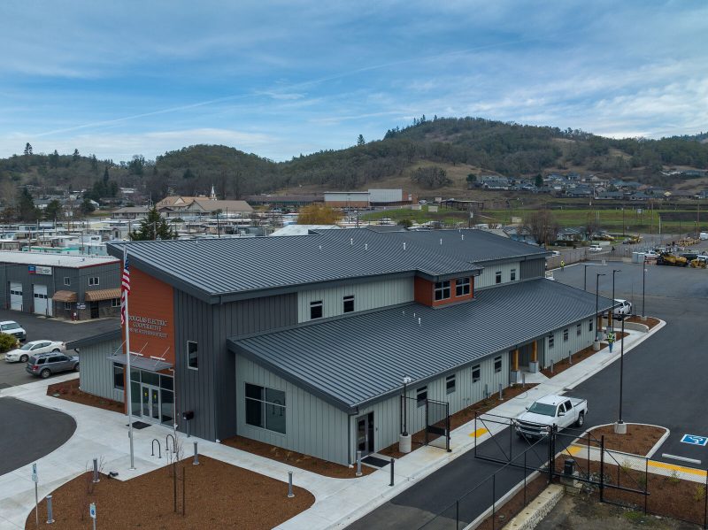
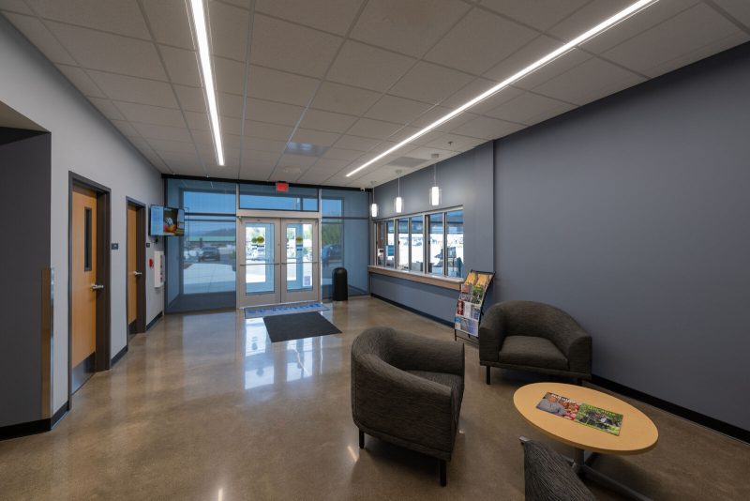
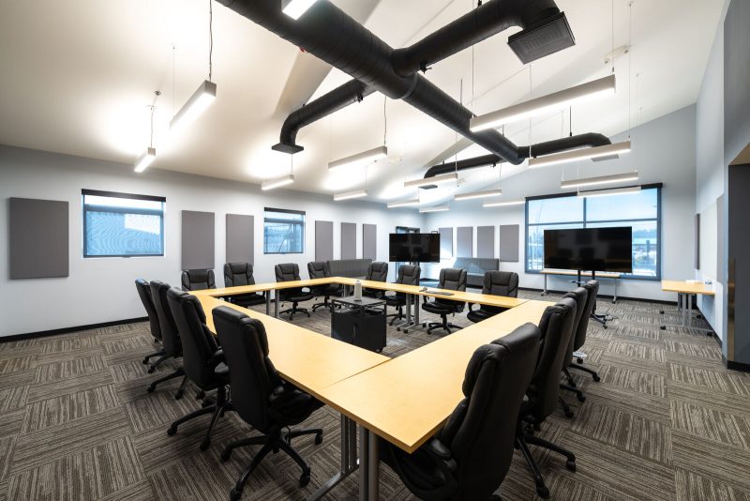
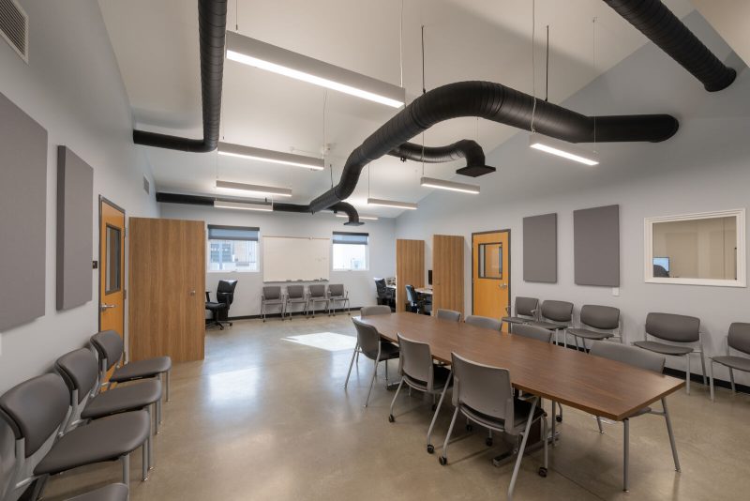
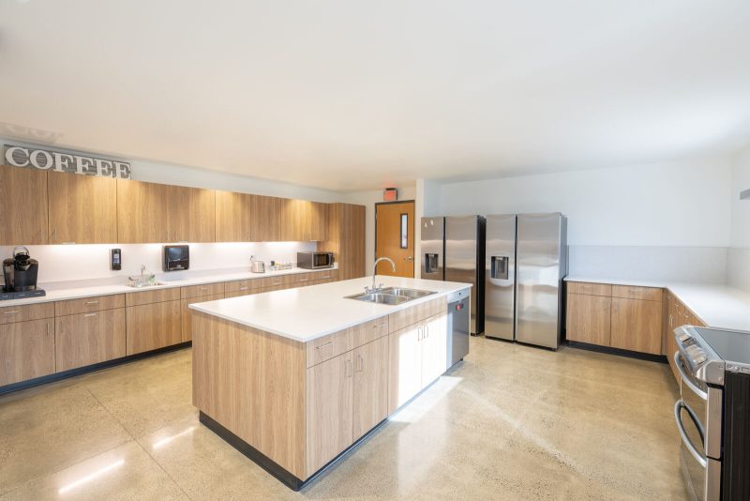
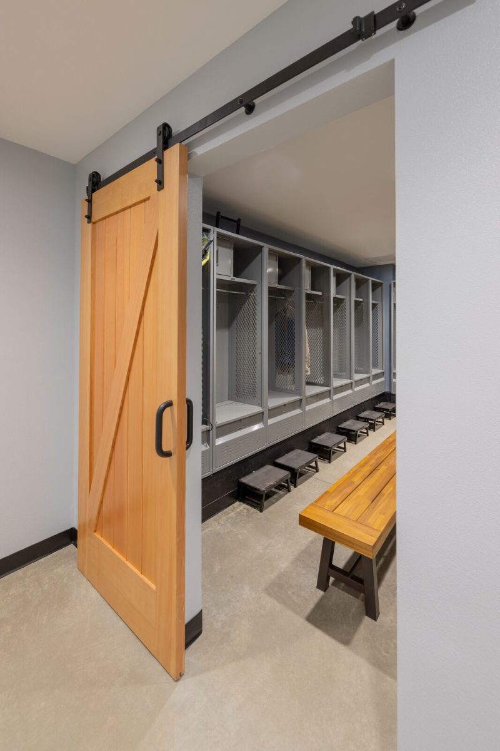
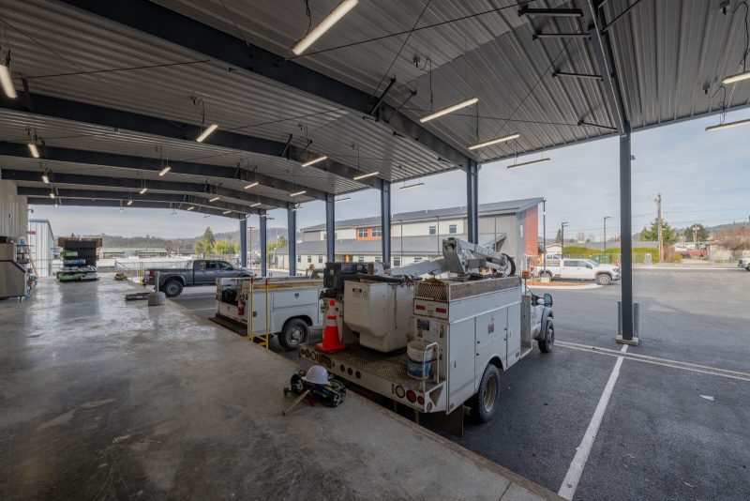
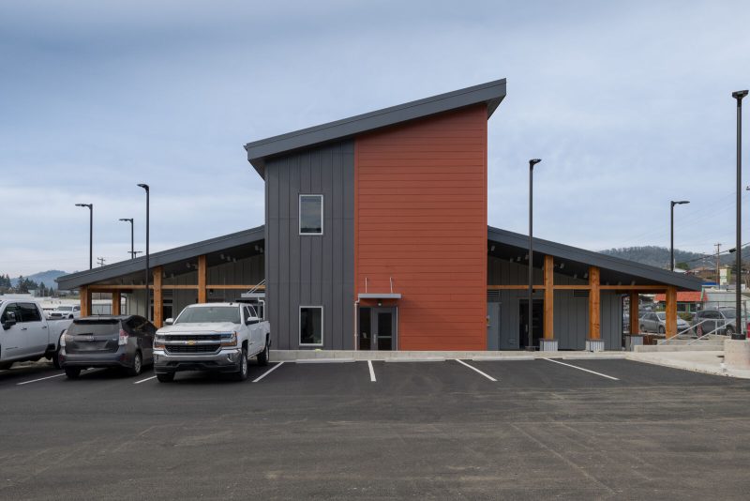


© 2026 Pence Contractors.
All Rights Reserved.