Kaiser Permanente Medical Office Building
The Kaiser Permanente Medical Office Building at Keizer Station is a 20,000 square foot facility implemented as a Design-Build project in partnership with Kaiser Foundation Health Plan.
This LEED Silver facility features exam offices, doctor and nurse work space, nurse care and medical prep, laboratory, blood draw, radiology, EKG, and pharmacy. A VRF Mechanical System, with 92% heat recovery helped them achieve their LEED Silver status.
The project was a successful design-integrated approach. Working closely with the design team, under Pence’s contract, we fast-tracked the design development stage to deliver the final product prior to the owner’s requested date. As a V/E option we suggested building the structure out of concrete tilt, adding on a thin brick veneer. Due to this and other collaborative V/E ideas the project was delivered under budget and at a lower cost per square foot than typical projects for this owner.
Location: Keizer, Oregon
SQ FT: 30,000
Project Type: Healthcare, Sustainability
CONTACT
For more information about this project, or for new project inquiries please contact:
Shannon Parker
shannonp@lcgp.com


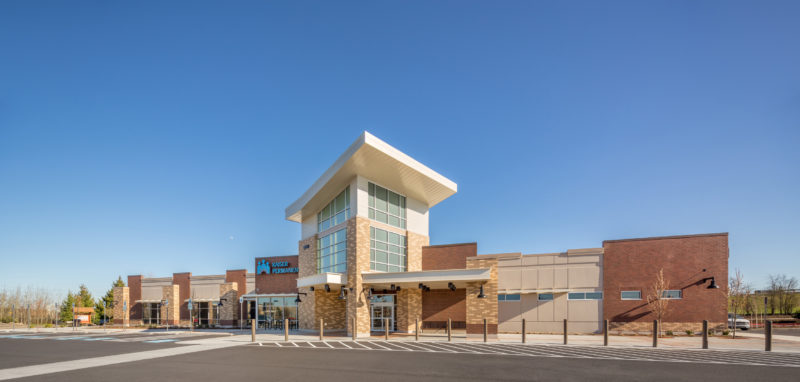
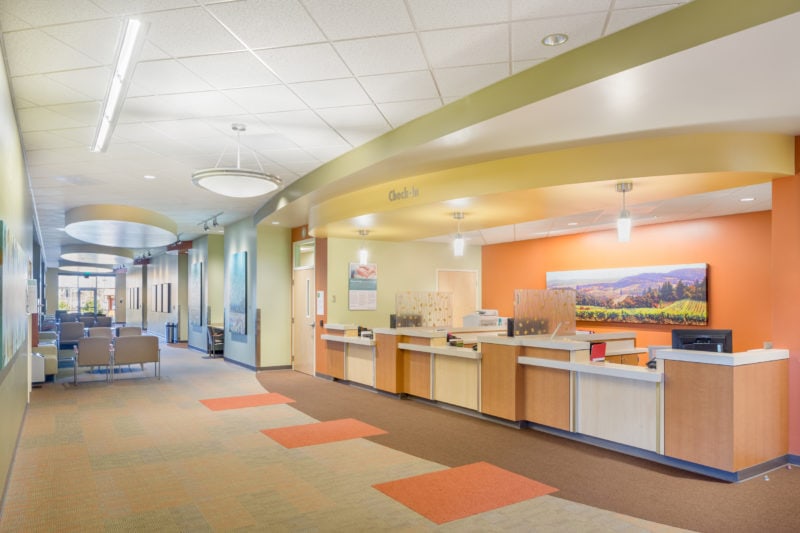
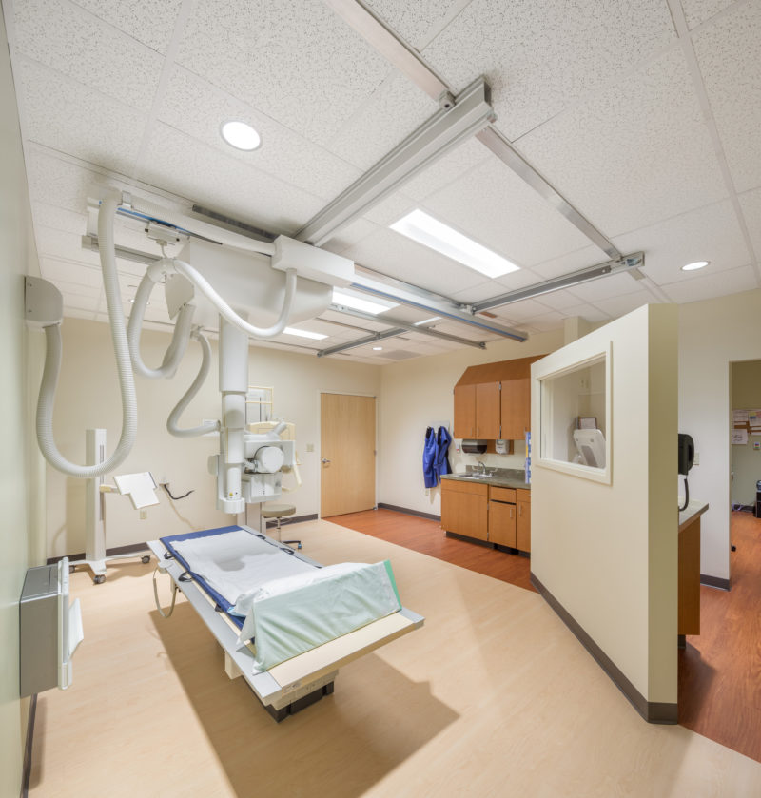
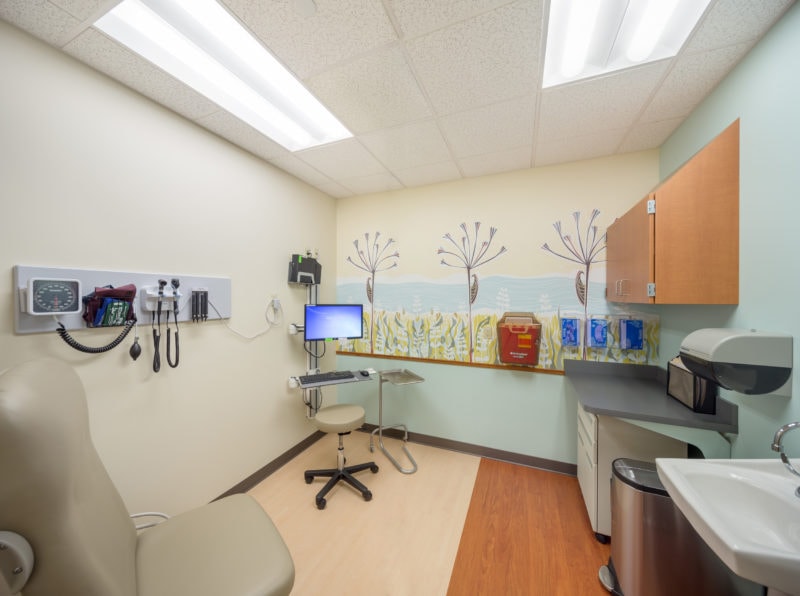
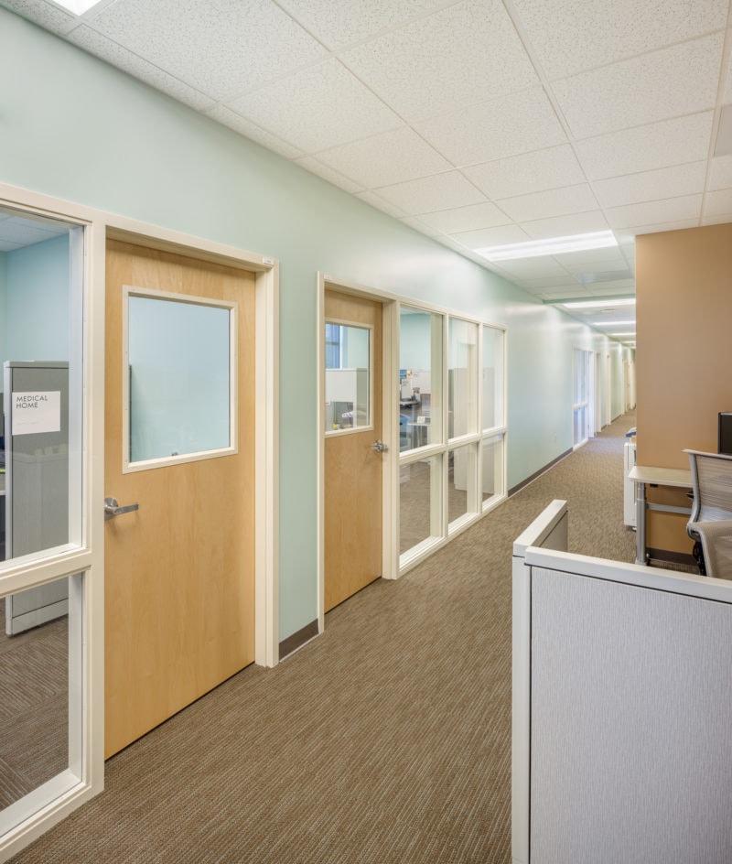
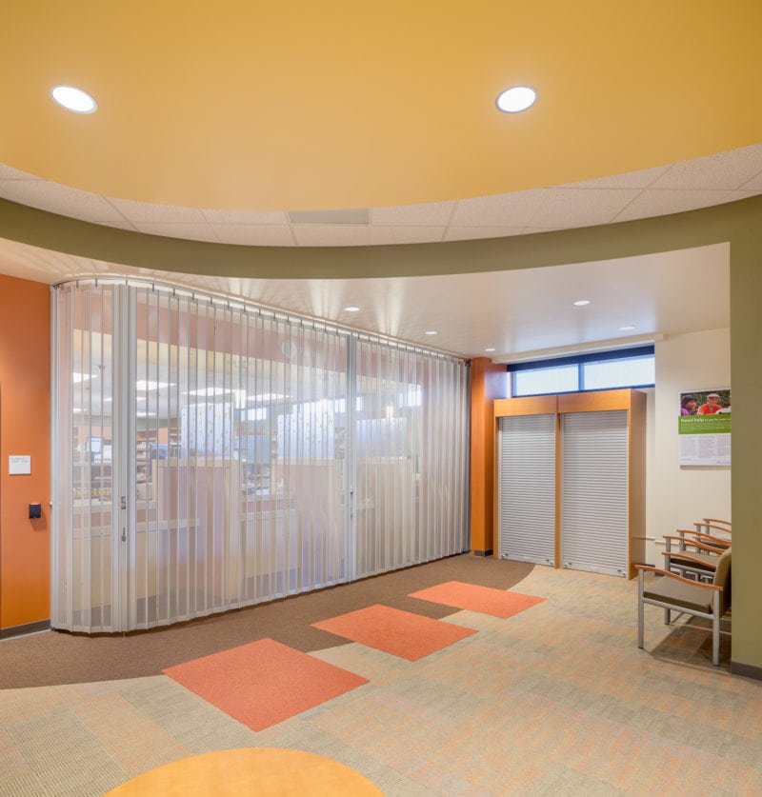
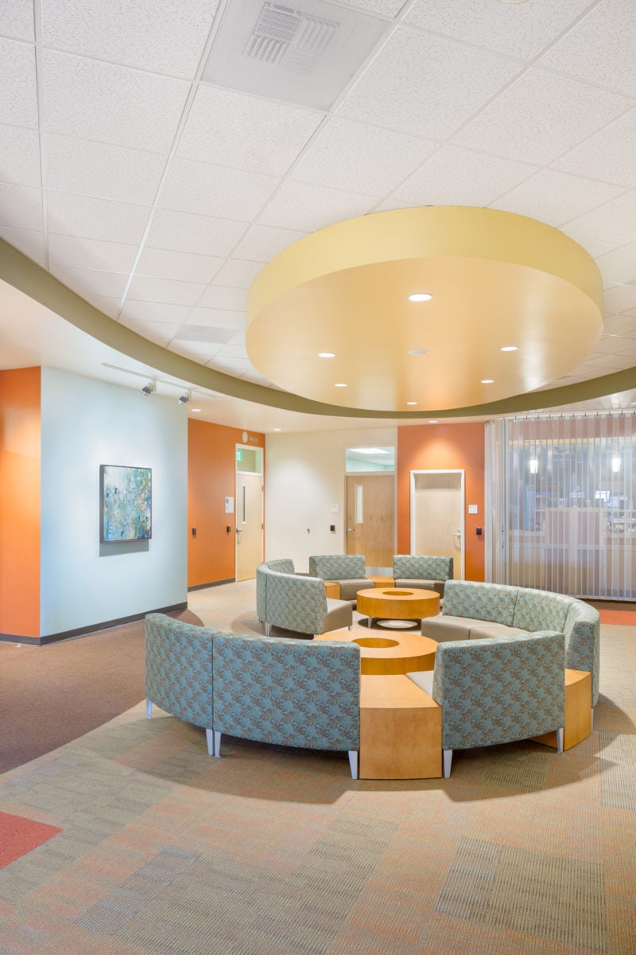


© 2025 Pence Contractors.
All Rights Reserved.