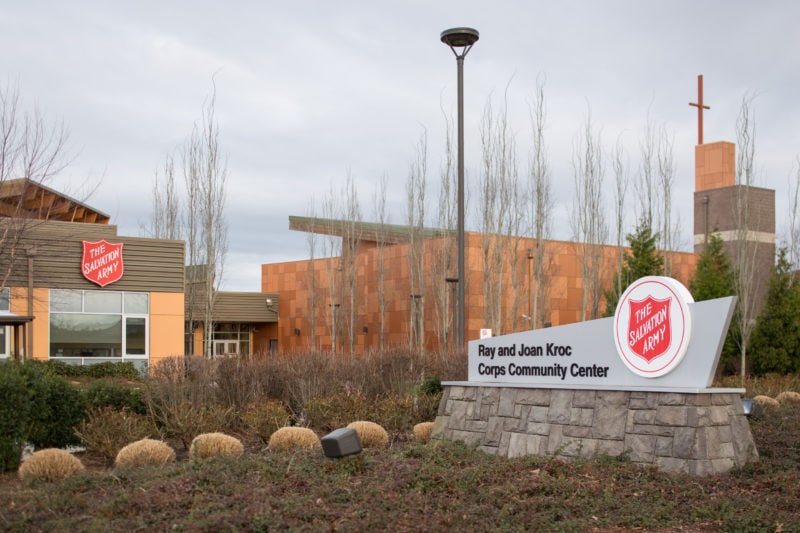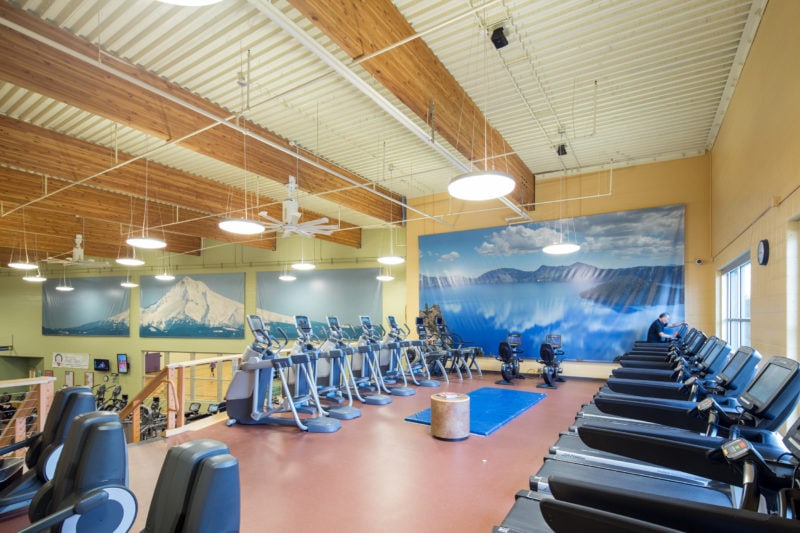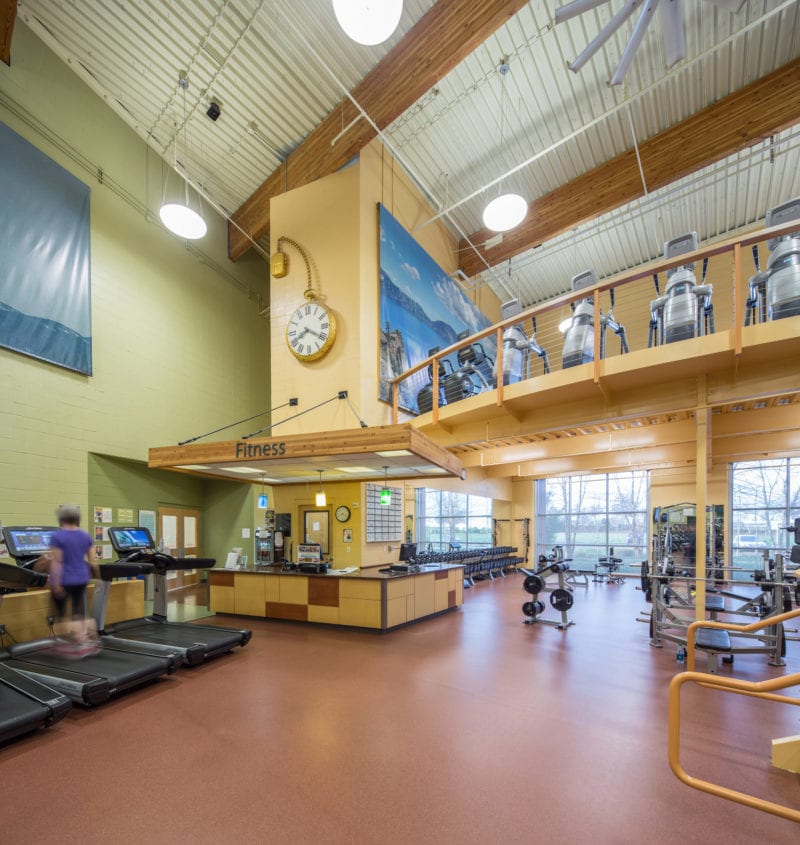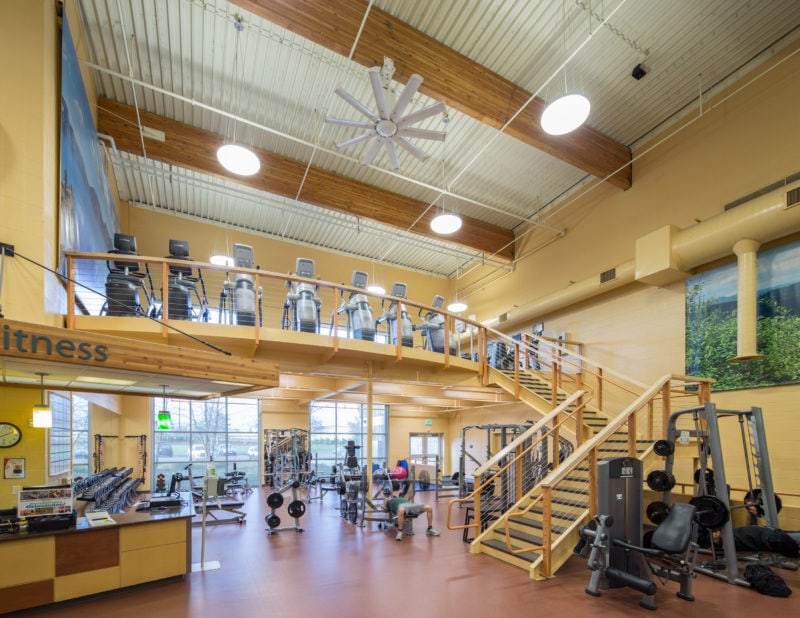Kroc Center Mezzanine
A new 1,100 square foot fitness mezzanine was built to expand the growing fitness needs of the Salem Ray and Joan KROC Center. The platform added 25 new cardiovascular machines, and allowed the fitness center to maintain most of it’s original footprint on the ground floor below. Constructed during operational hours and in an occupied facility a full height barrier was erected between the construction area and the operational fitness facility.
The mezzanine was constructed of steel columns and I-beams with a concrete slab on metal deck. One side of the deck faces out over the main fitness area, while the opposite side offers a wonderful view of the outside greenscapes. The platform ‘s concrete deck was covered with impact absorbing, sound deadening, Mondo Flooring. The new state of the art cardiovascular machines require a multitude of electrical, video, and fiber optic wiring; this wiring was encased in the covered duct that ran around the perimeter of the deck, hidden from sight. The new mezzanine was completed on time and beat the original estimated project budget substantially.
Location: Salem, Oregon
SQ FT: 1,100
Project Type: Tenant Improvement, Recreation
CONTACT
For more information about this project, or for new project inquiries please contact:
Shannon Parker
shannonp@lcgp.com








© 2026 Pence Contractors.
All Rights Reserved.