Mcminnville High School
For the addition and renovation of the McMinnville High School a new two story classroom addition was constructed. The classroom addition includes teaching space, computer lab space, and full-service science laboratories. Single story kitchen and food court facility which adds food service capabilities to the high school. The food court area features polished and stained concrete floors in the dining area, and full-height storefront facing South with additional clear-story windows to the North.
The project includes a new, 1600 square foot, state of the art greenhouse facility with automated controls, galvanized steel benches, crushed gravel floor, sinks and casework. The addition also includes a new courtyard gathering space with a raised center stage, concrete seating walls, and stone Grizzly logo laid into the center of the concrete hardscape. The football field was also retrofitted with a Field Turf artificial turf surface, new track surfacing at the high jump, pole vault, and long jump areas, new scoreboard, football goal uprights, and new fencing.
Location: McMinnville, Oregon
SQ FT: 65,000
Project Type: K-12 Education
CONTACT
For more information about this project, or for new project inquiries please contact:
Shannon Parker
shannonp@lcgp.com


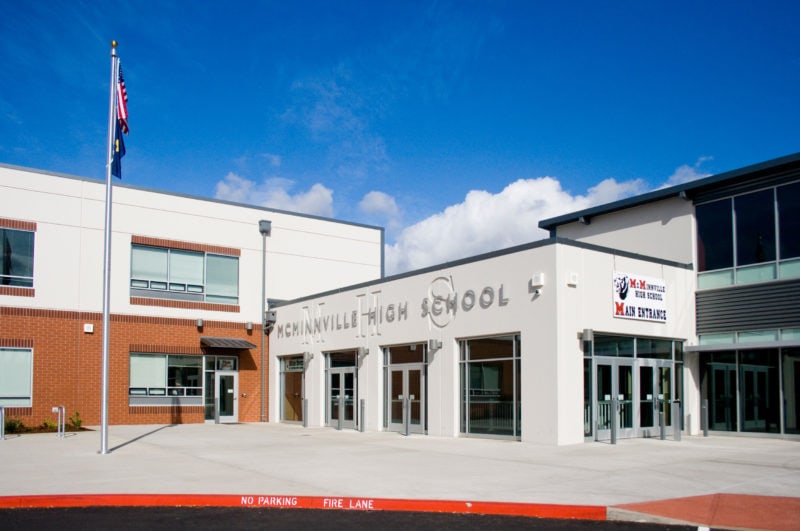
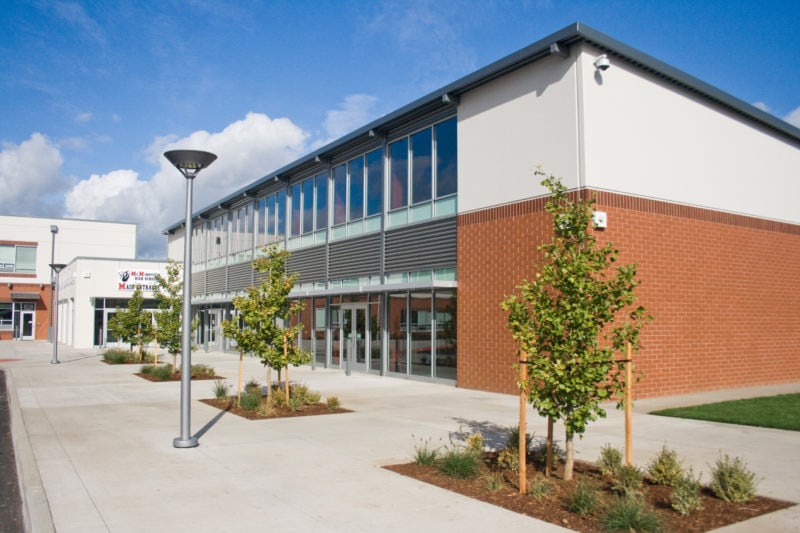
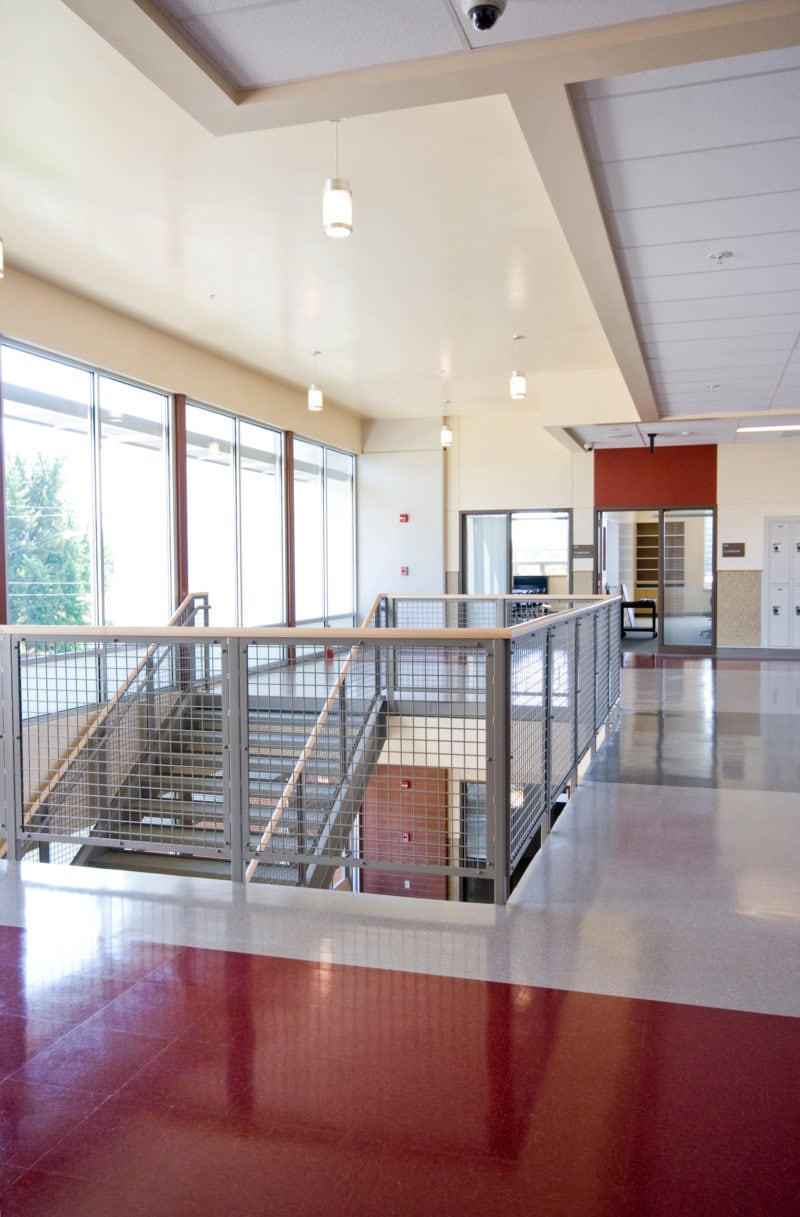
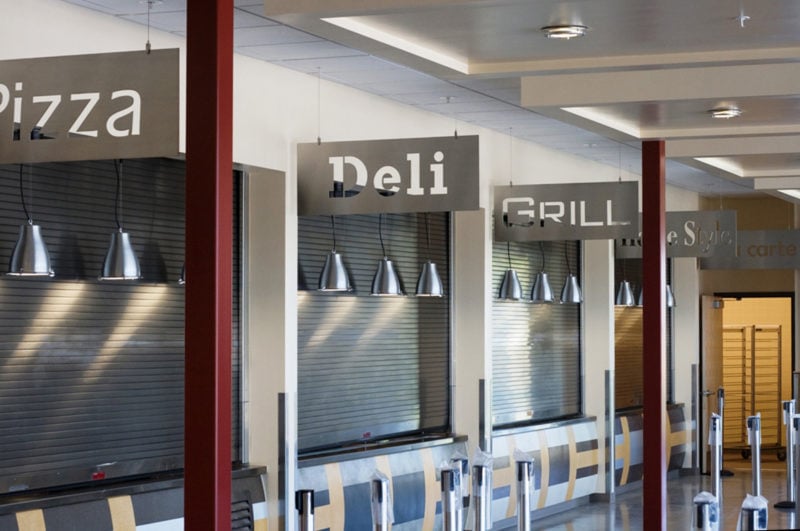
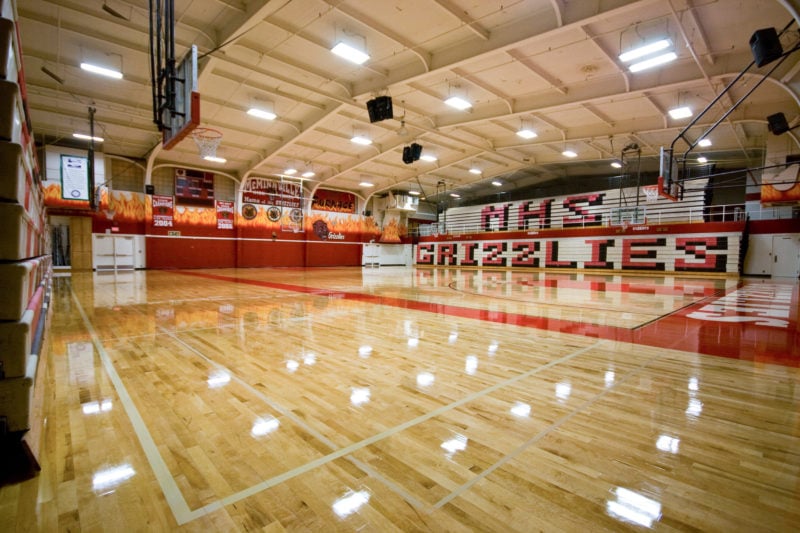
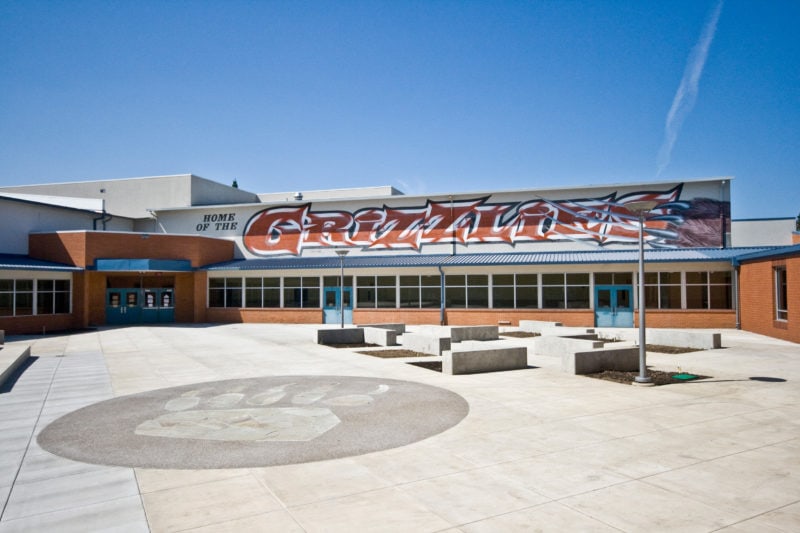


© 2024 Pence Contractors.
All Rights Reserved.