Newberg High School – Modernization
This modernization project consisted of a 68,000-square-foot, two-story replacement building featuring state-of-the-art Career Technical Education spaces, classrooms, labs and a skybridge that connects to the existing school. Originally started as a smaller health center project, the scope expanded significantly to include seismic and mechanical upgrades, major renovations and accessibility improvements.
Despite supply chain issues and on-campus constraints, the project was completed on schedule through early procurement and detailed coordination. Community engagement played a key role with input from teachers shaping the design and students participating in a beam-signing event. Value engineering resulted in significant savings, allowing a culinary space to be added back on to the project. The new structure is a modern, resilient and student-focused facility that enhances educational opportunities and strengthens the school’s connection to the community.
Location: Newberg, OR
SQ FT: 68,000 SF
Project Type: K-12 / Education


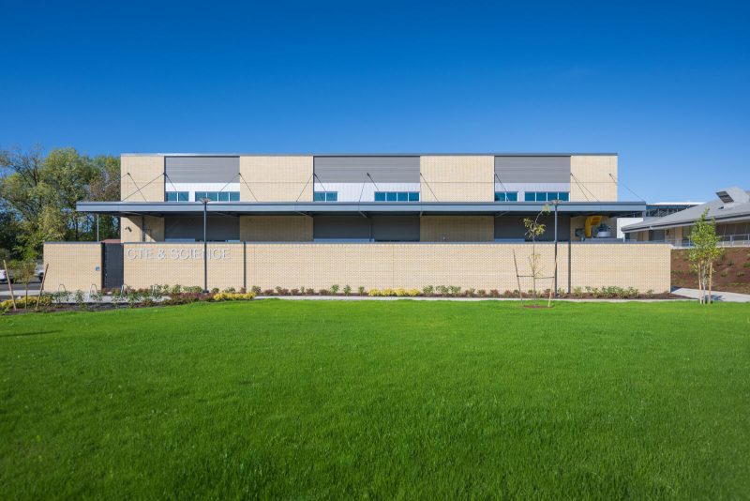
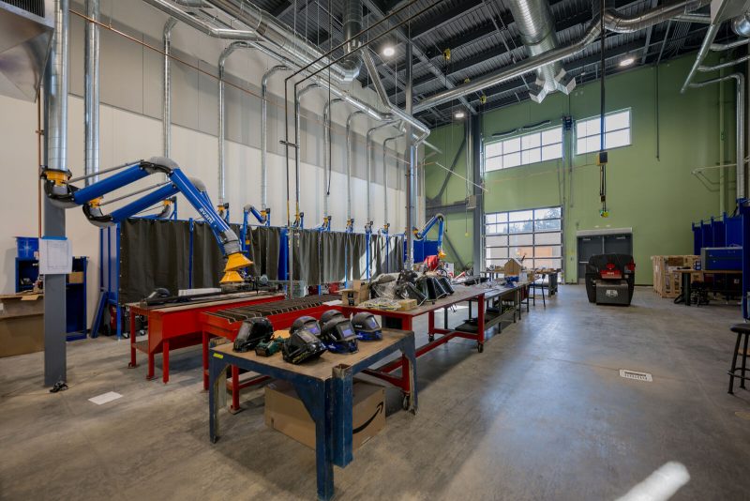
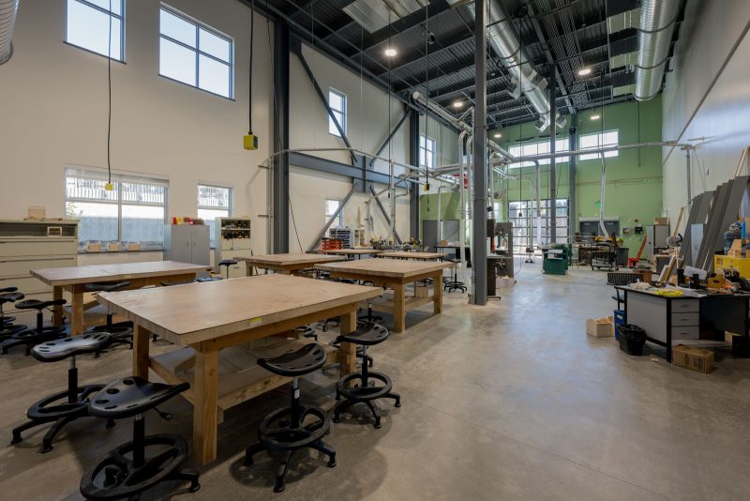
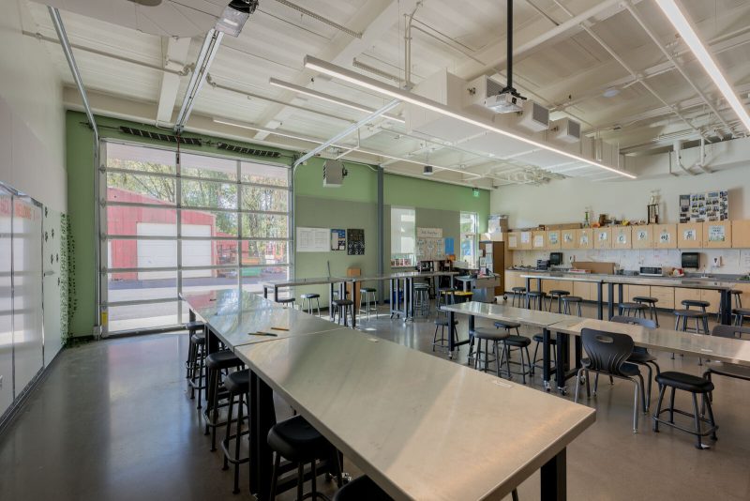
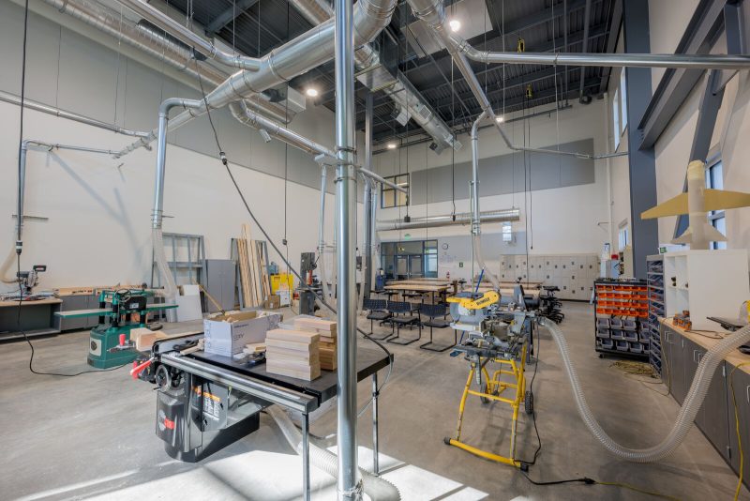
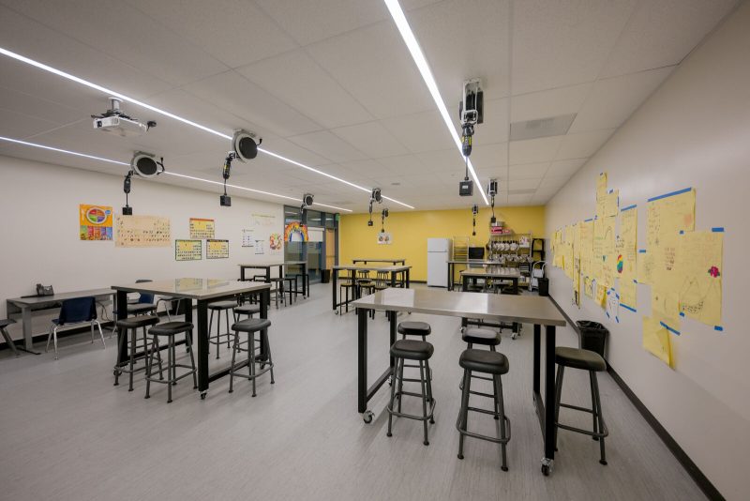
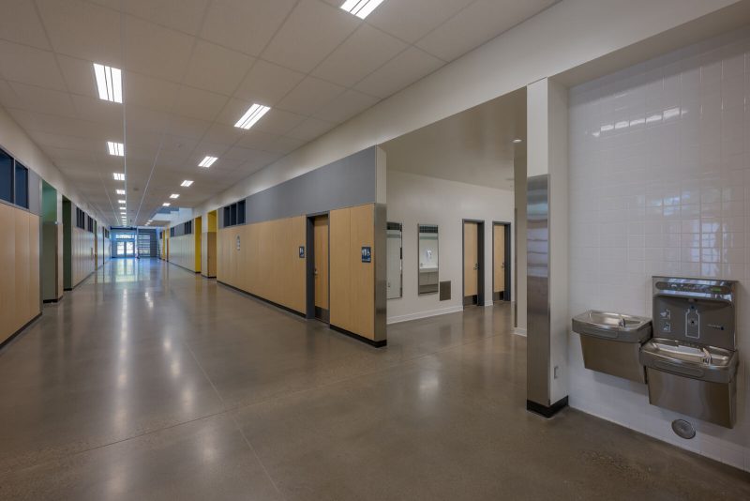
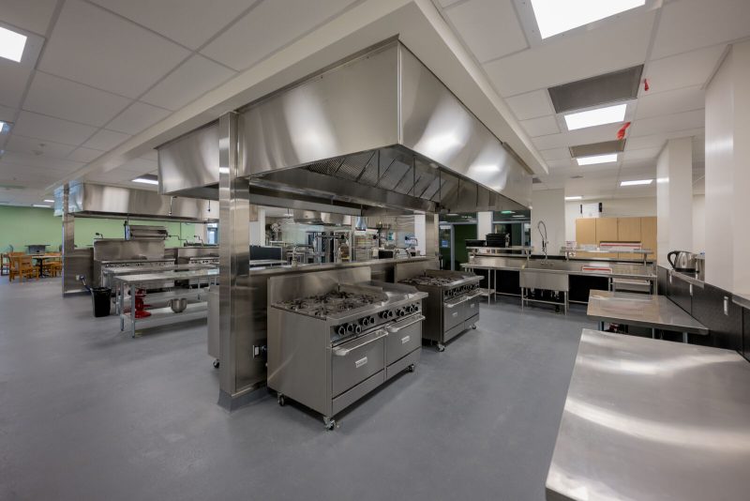
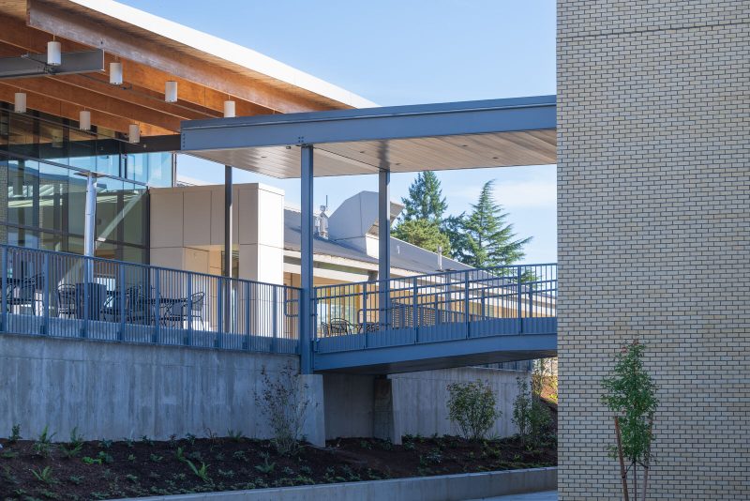
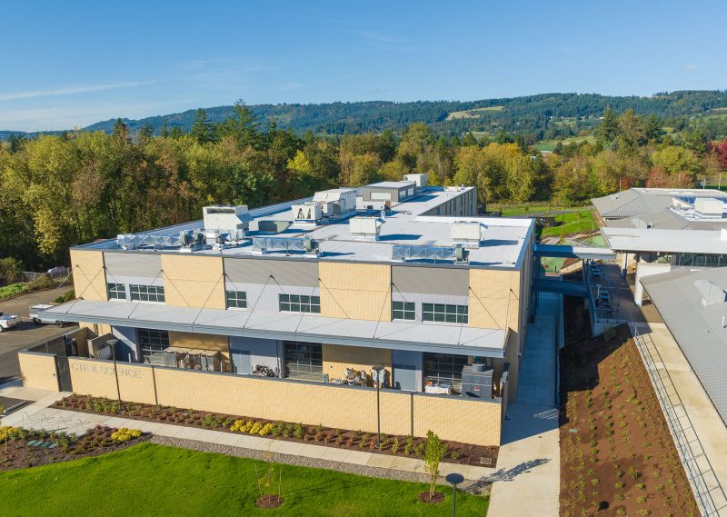


© 2026 Pence Contractors.
All Rights Reserved.