OHSU Adventist Orthopedics Clinic
This project was a tenant improvement that transformed an 8,950-square-foot space on the second floor of its health pavilion into a cutting-edge medical clinic. The facility features 12 exam rooms, two X-ray rooms, physician offices, medical assistant workstations, physical and hand therapy spaces, a reception area, additional support spaces, and public and staff/patient restrooms.
Construction was carefully managed to ensure minimal impact on the surrounding hospital and operations continued uninterrupted with the exception of a few planned and approved disruptions. As a licensed clinic, the facility was built to the Facility Guidelines Institute (FGI) standards, and all work also adhered to Infection Control Risk Assessment (ICRA) and Interim Life Safety Measures (ILSM) requirements. This modern clinic enhanced access to high quality orthopedic care, supporting the healthcare needs of the growing local community.
Location: Portland, OR
SQ FT: 8,950
Project Type: Healthcare


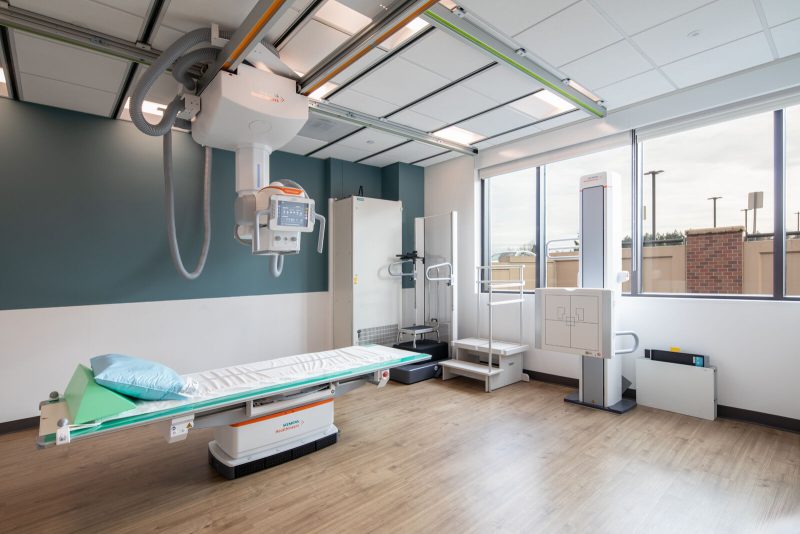
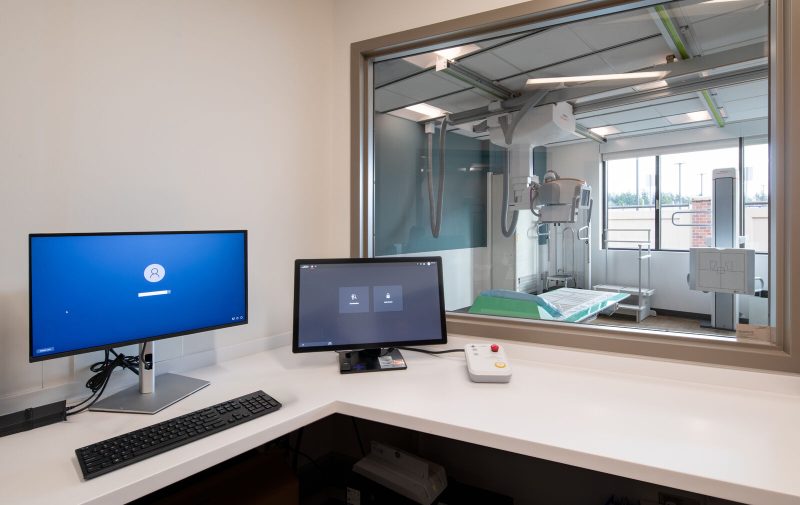
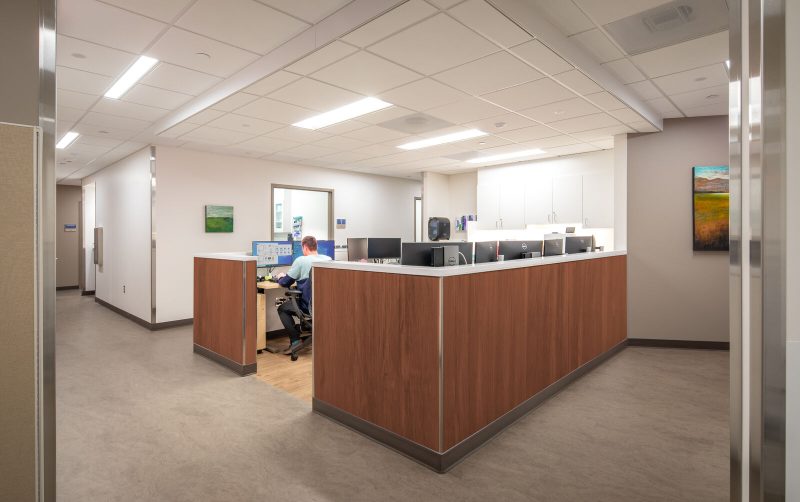
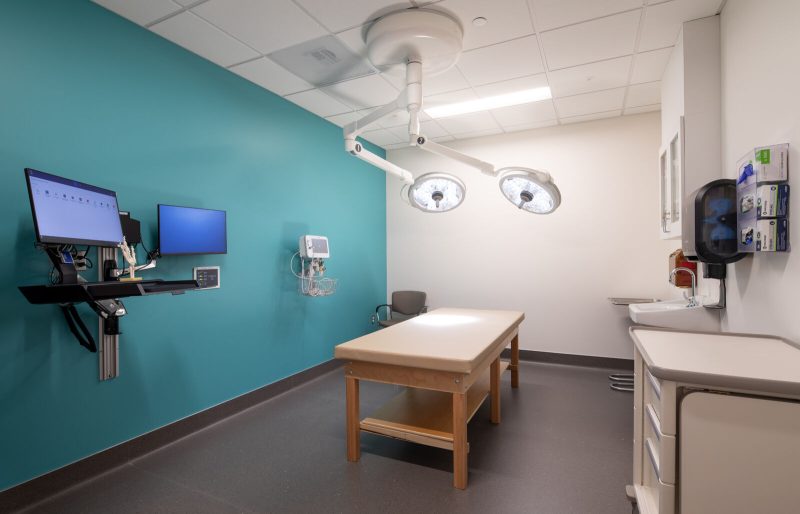
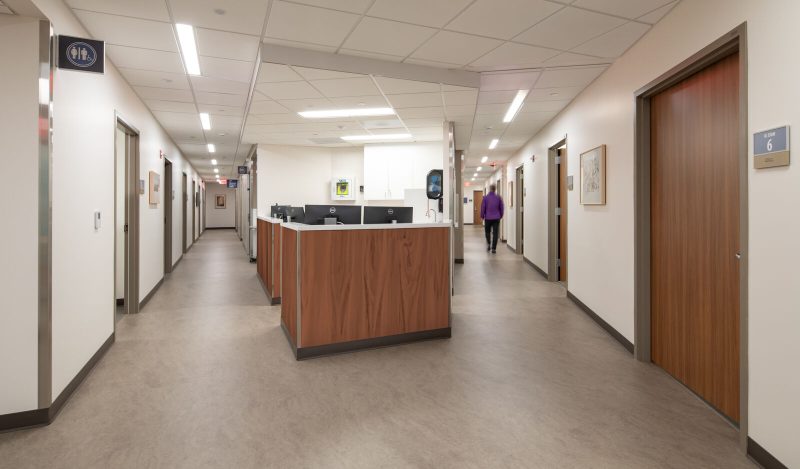
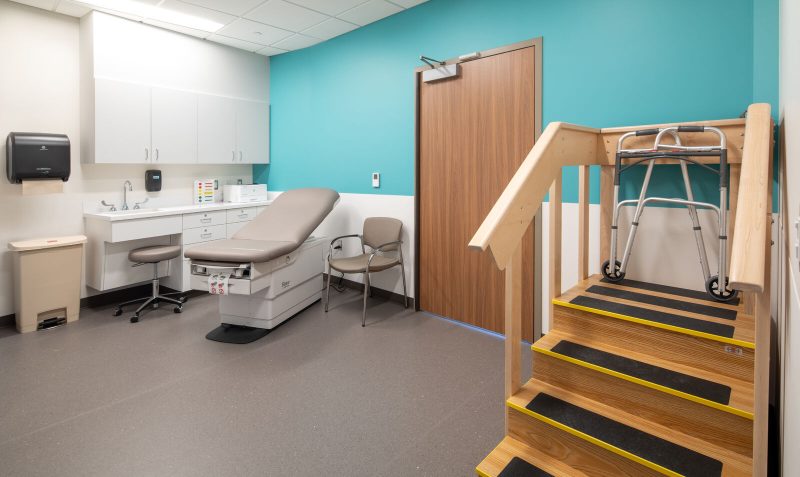
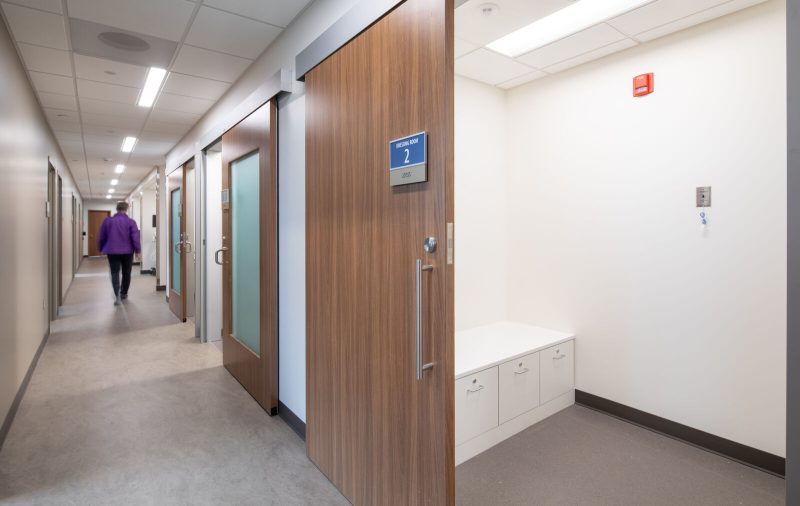
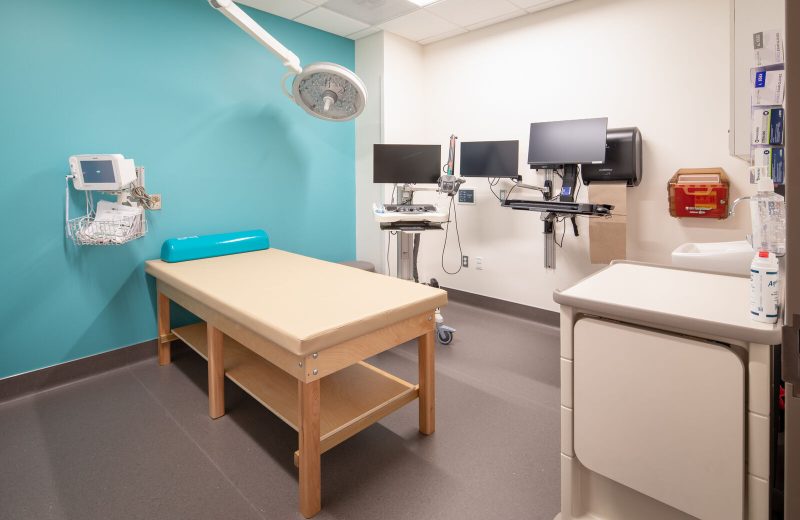


© 2026 Pence Contractors.
All Rights Reserved.