Outlaws Bar & Grill
The Outlaws Bar & Grill project is a one story, 5,400sf stand alone restaurant. The exterior features natural stone from Montana, hardi-plank siding and corbels along the roof to give the restaurant a frontier lodge look. Within the building there is a bar, the main dining room and a private dining room which seats 49. To expand their seating, Outlaws also offers an outdoor eating area and 2 outdoor fire pits. The project was completed in 9 months (in the harsh North Dakota climate).
Outlaws Bar and Grill features a refined western frontier theme with an open air kitchen, and a double sided, slate stone indoor fireplace with a hammered metal shroud that looks into both the main dining room and entrance. The restaurant has tile plank flooring that mimic’s hand scraped hardwood, red tin ceilings, granite counter tops and dry stack stone over the bar. The restaurant also has a 300 bottle private wine room, and offers 15 beers on tap.
Location: Williston, ND
SQ FT: 5,400
Project Type: Commercial Retail
CONTACT
For more information about this project, or for new project inquiries please contact:
Shannon Parker
shannonp@lcgp.com


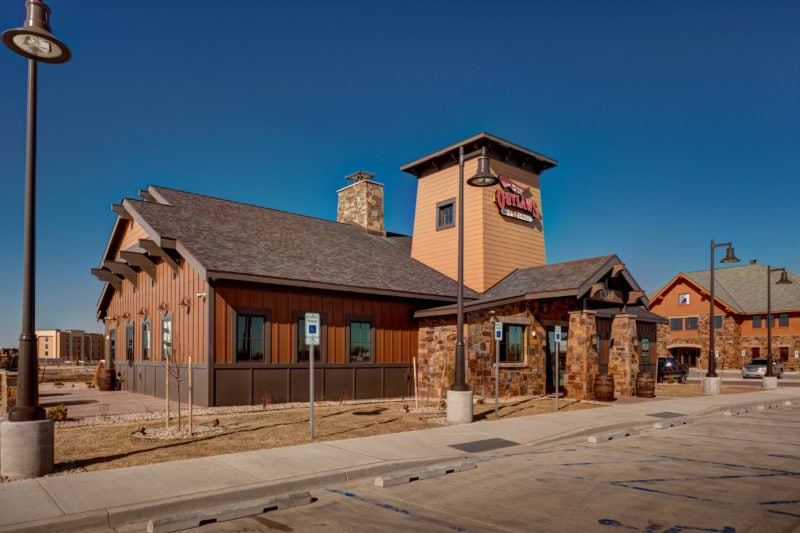
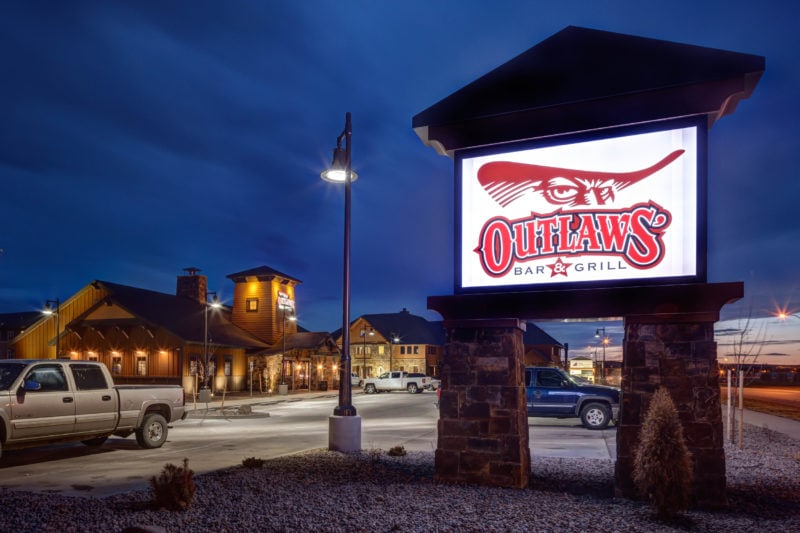
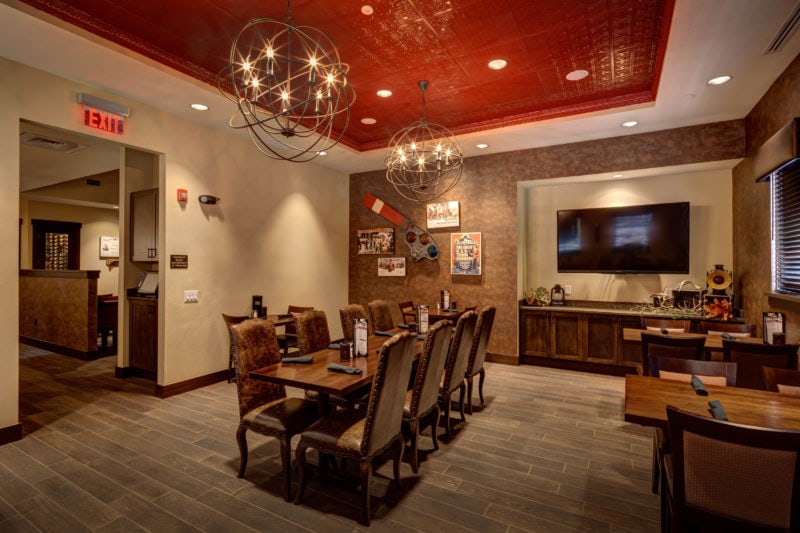
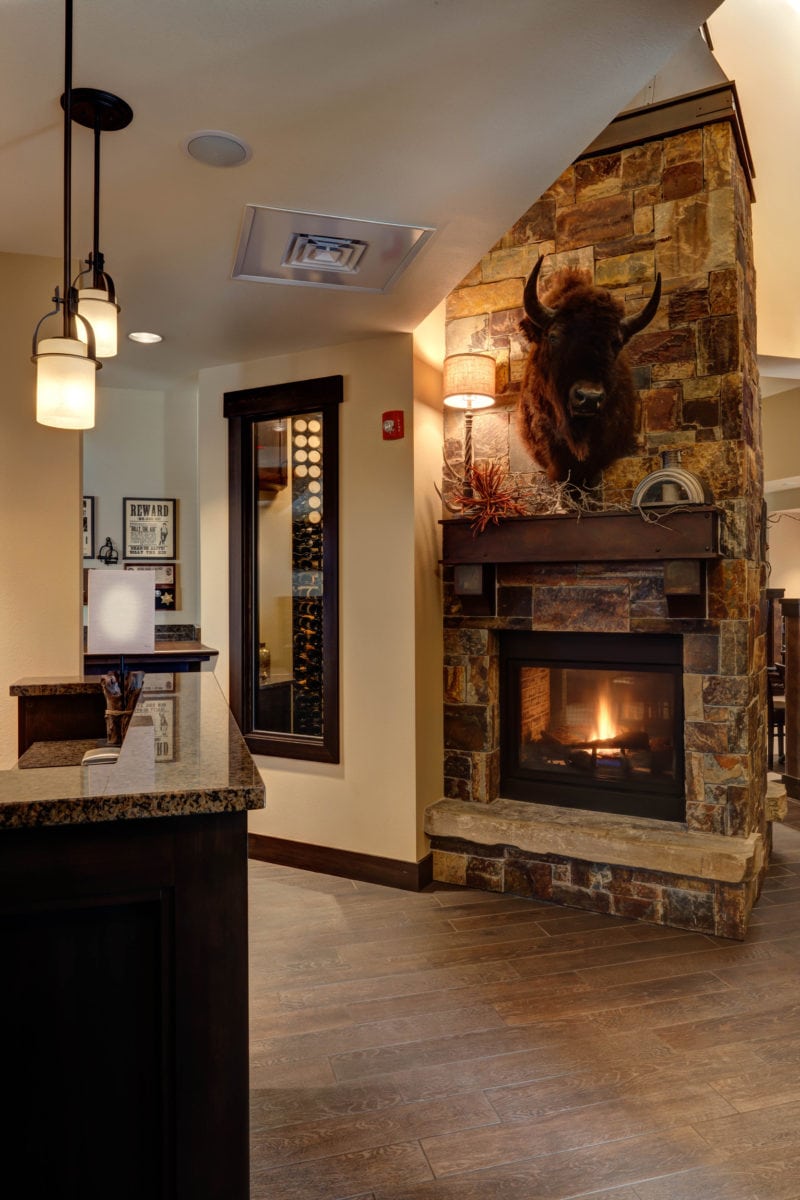
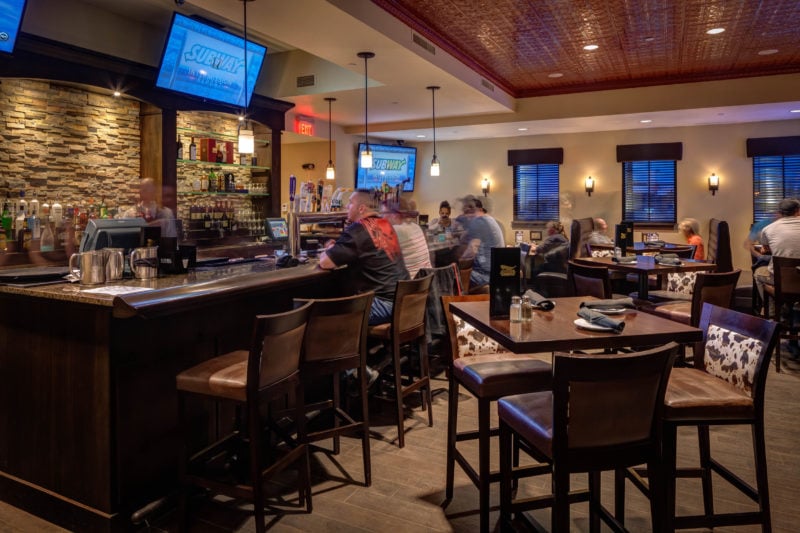
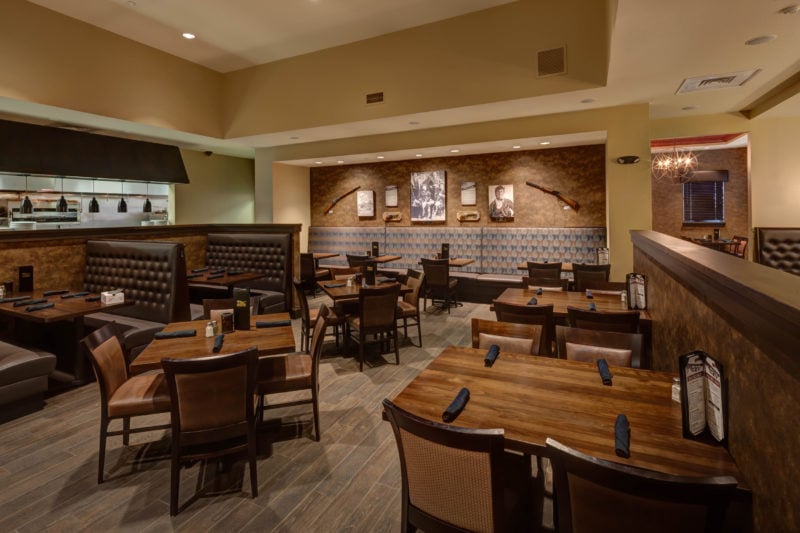


© 2026 Pence Contractors.
All Rights Reserved.