Pacific Parkway Creative Use
The Pacific Parkway Center project included renovation of an existing Class A office building. We replaced 6 structural glue lam beam’s (5 feet wide x 40 feet long x 12 inches thick), completed seismic upgrades, added a new curtain wall and store front.
The office building also received new HVAC, a new roof and an overhead sectional door for deliveries. The new outdoor patio with lighting enhances the beautifully landscaped setting.
Location: Tigard, Oregon
SQ FT: 40,354
Project Type: Tenant Improvement, Commercial Office
CONTACT
For more information about this project, or for new project inquiries please contact:
Shannon Parker
shannonp@lcgp.com


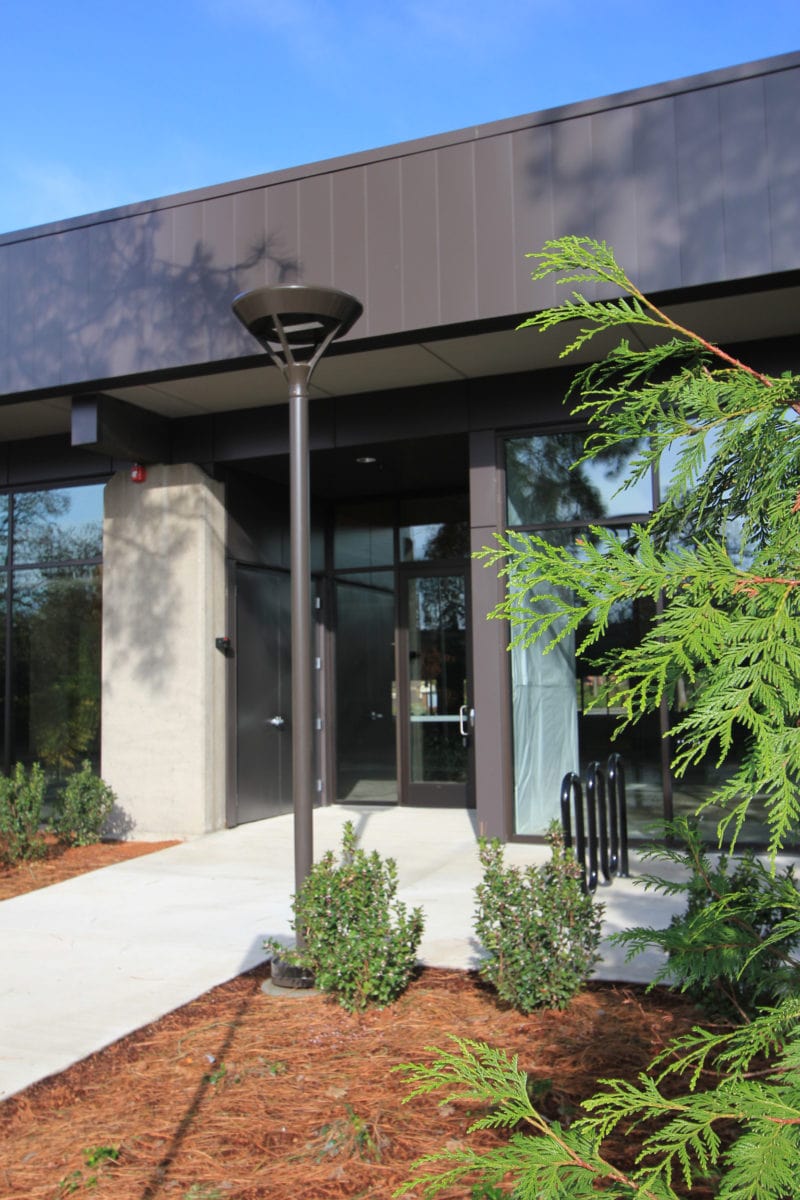
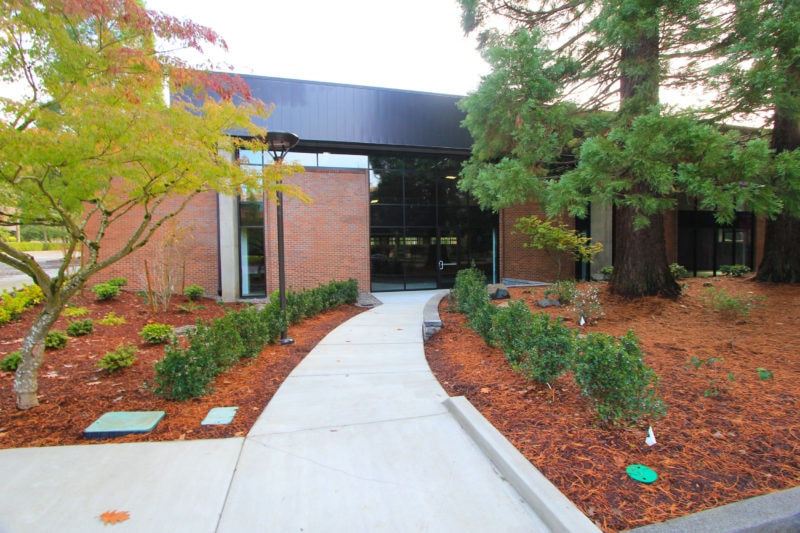
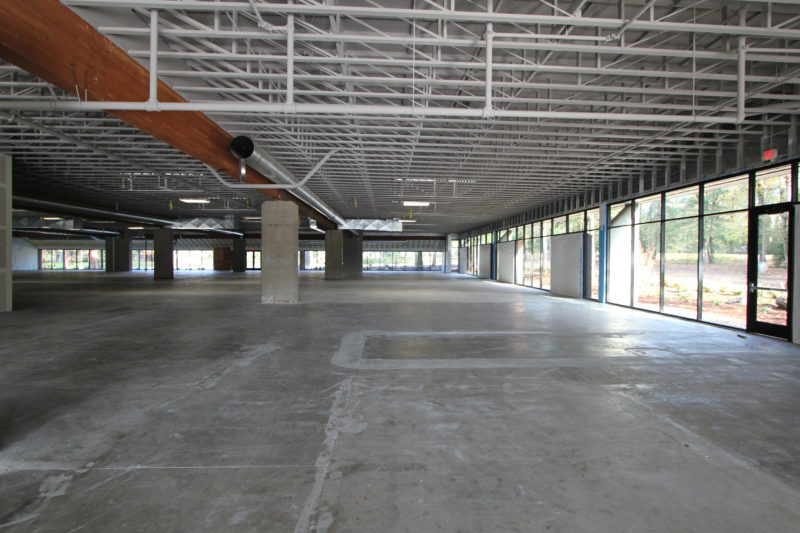
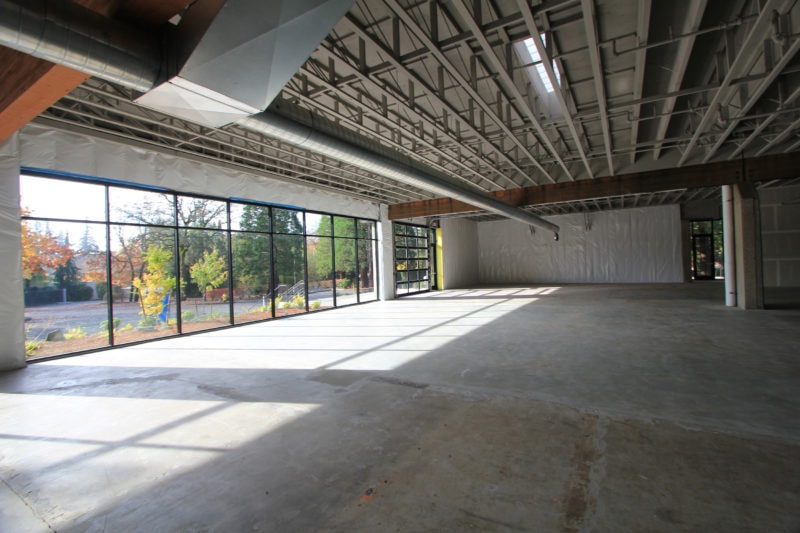
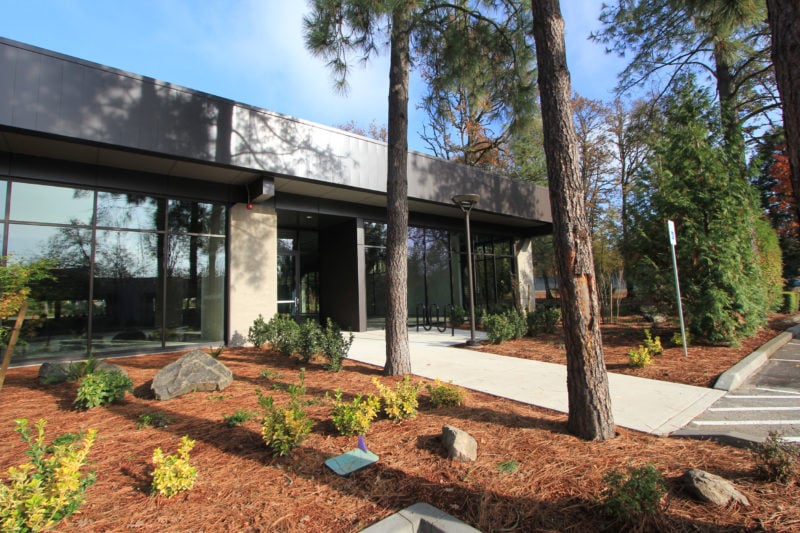
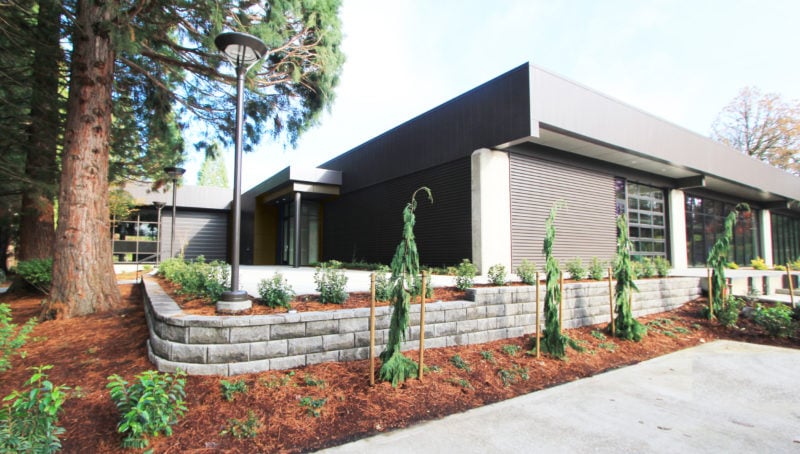


© 2026 Pence Contractors.
All Rights Reserved.