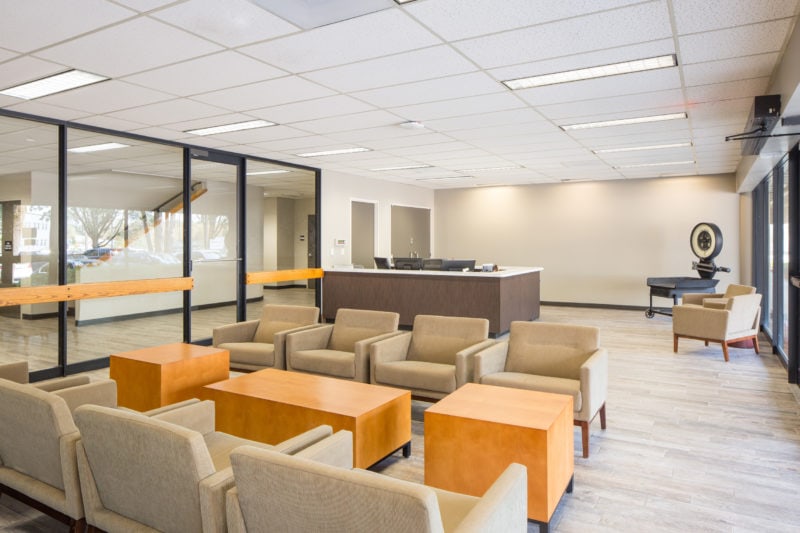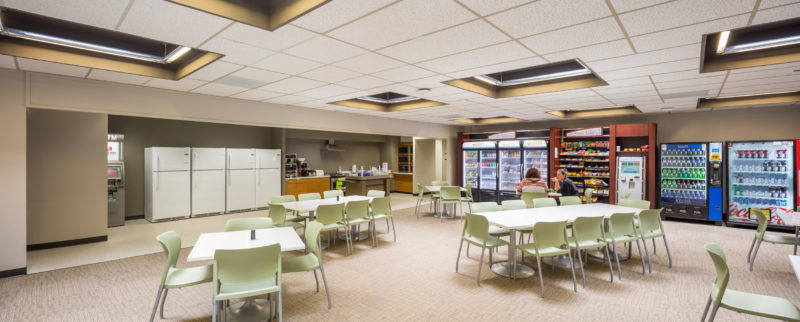Safeway Corporate Offices
This project was split into 2 phases; Phase 1 focused on renovating the 2nd floor while Phase 2 focused on upgrades to the 1st Floor. The project was completed on an accelerated timetable per Safeway’s request, and work for both phases was completed while the building was still occupied and operational.
Both phases consisted of significant abatement and demolition of walls, doors, flooring, ceilings, and electrical and plumbing fixtures. All acoustical ceiling tiles were replaced on both floors and a significant amount of wall framing and sheetrock installation took place. Flooring was replaced throughout the building on both levels. All new and existing walls were painted along with existing and new doors and frames. All restrooms received updated partitions, accessories, casework, and plumbing fixtures. The 3,200 SF main conference room on the 1st floor received extensive
electrical and A/V upgrades as well a 60 foot operable partition to divide the room for training purposes.
The exterior improvements focused on achieving ADA compliance throughout, specifically their front entrance ADA ramp. This work included demolition of existing landscaping and concrete, excavation, relocating and capping irrigation lines, placing new concrete and providing new landscaping. All work was completed in 16 weeks, ahead of the scheduled completion date.
Location: Happy Valley, Oregon
SQ FT: 59,040
Project Type: Tenant Improvement, Commercial Office
CONTACT
For more information about this project, or for new project inquiries please contact:
Shannon Parker
shannonp@lcgp.com
“At Pence the focus is consistently on customer service and a partnership approach. I have worked with several General Contractors over the years and keep coming back to Pence. With Pence you get service you can rely on. Pence has a rewarding approach to achieving the owner’s goals and is sincerely devoted to the customer’s experience.”







© 2025 Pence Contractors.
All Rights Reserved.