Sprague High School
This occupied campus project entailed 55,215 SF of new construction and a 30,000 SF renovation to prepare for future growth. A two-story wing was added to accommodate Career Technical Education (CTE) program spaces, 13 classrooms and a counseling center. Another new structure in front features a secure main entrance, along with the school office and administrative support spaces. Additionally, the commons and gymnasium were expanded, including new weight and wrestling rooms, and older sports concession areas were demolished. The existing building remodel incorporated two new science classrooms, computer technology labs, a media center and more space for music programs. Other updates included seismic and heating/ventilation improvements, as well as intercom system upgrades. All the enhancements made as part of this project were funded by a Salem-Keizer School District bond measure.
One challenge at this school was to create a way for students to pass through active construction and access the entire campus. A hard barrier tunnel was built with temporary lights and waterproof connection points to allow safe passage.
Location: Salem, OR
SQ FT: 85,000
Project Type: K-12 / Education


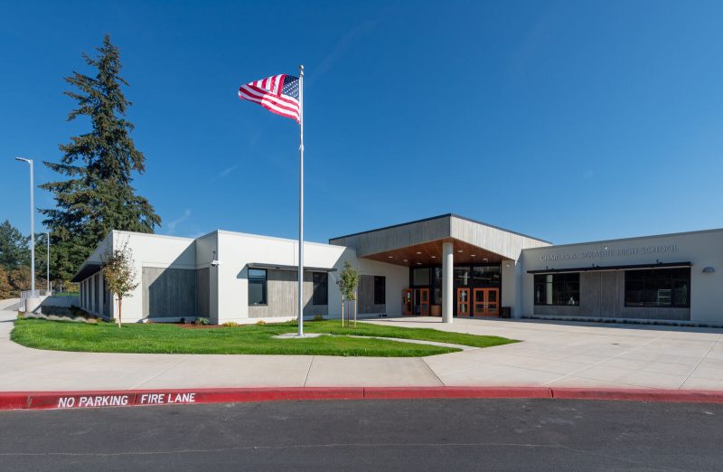
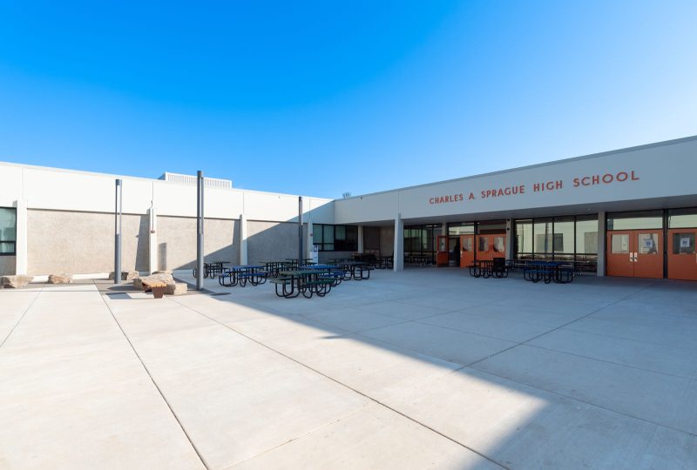
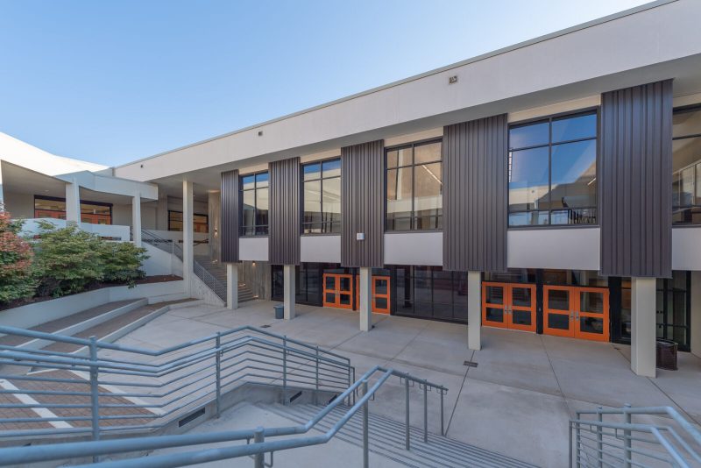
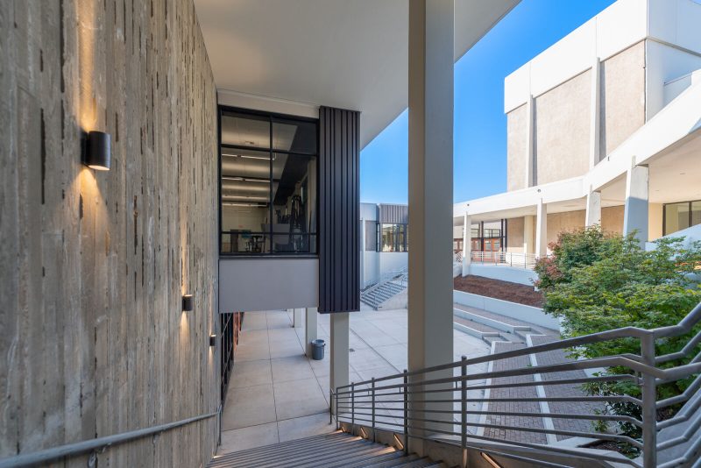
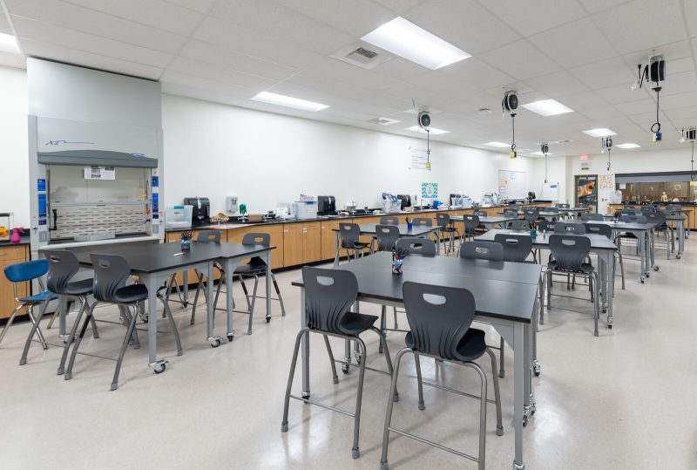
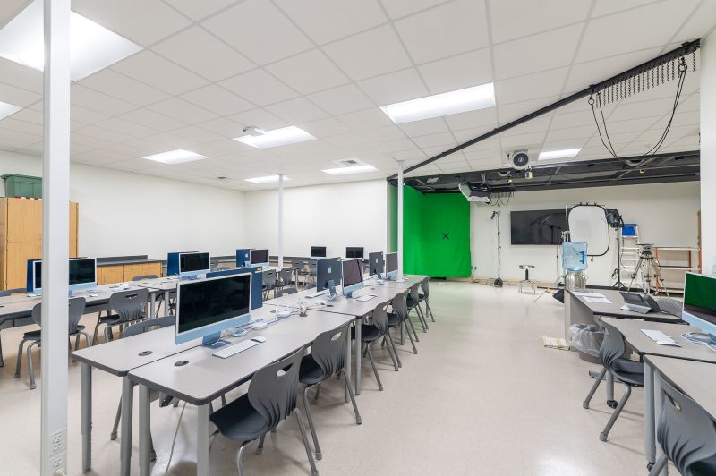
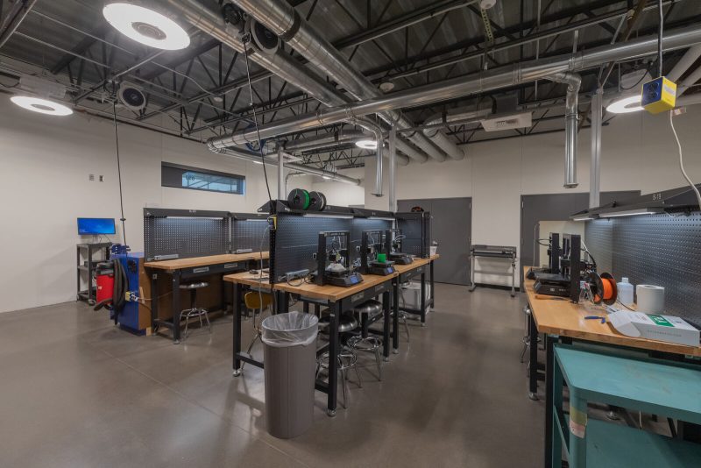
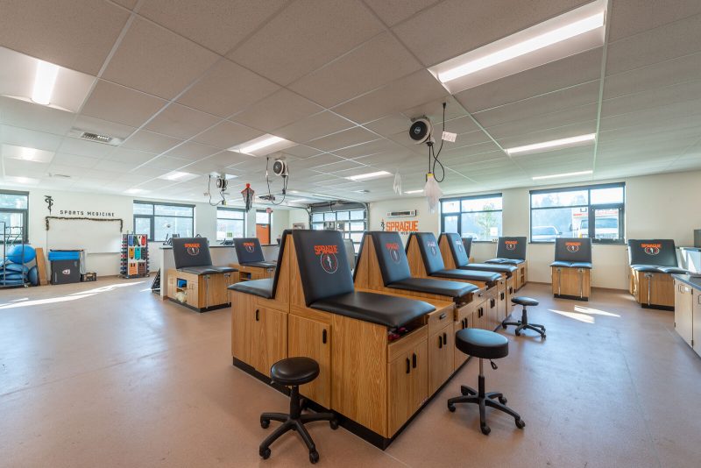

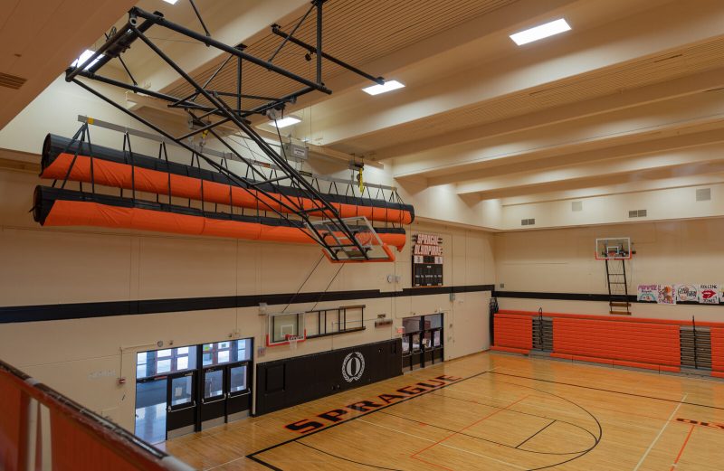
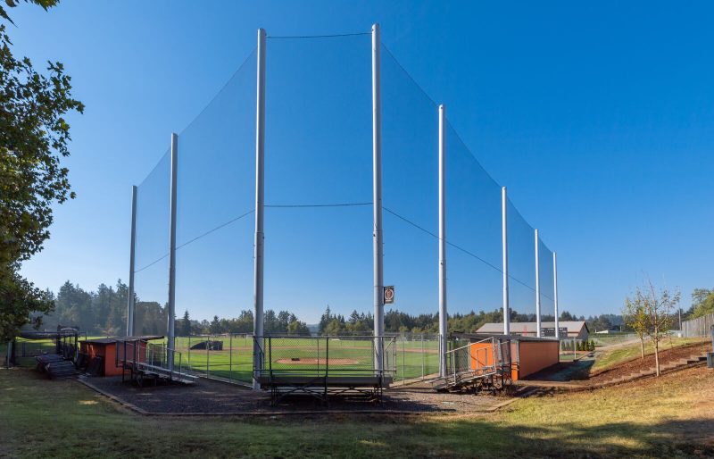
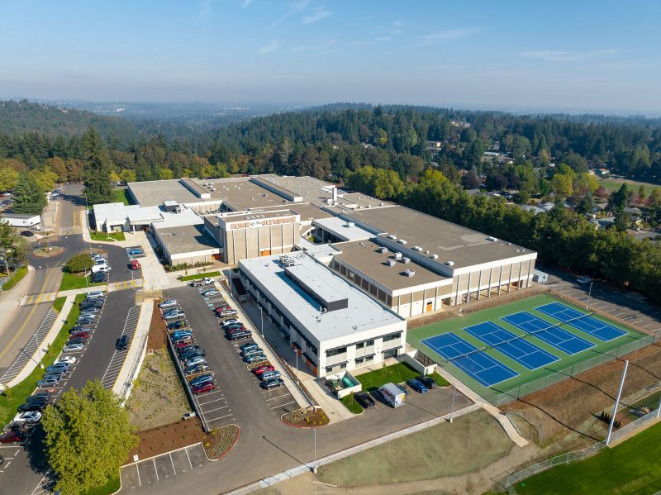


© 2025 Pence Contractors.
All Rights Reserved.