The Ackerly at Reed’s Crossing
This project was a 192,000-square-foot, four-story, 182-unit senior living community. Designed to support a variety of lifestyles, the facility includes independent living apartments, assisted living units and memory care residences. State-of-the-art amenities enhance residents’ experiences, and the campus features multiple dining venues, activity and game spaces, a movie theater, and a wellness suite with Prime Fit Fitness, treatment rooms and tele-doc stations.
Outdoor spaces were thoughtfully designed with walking paths, multiple interior courtyards and patio areas, all supported by ADA-accessible infrastructure and ample parking. Pence self-performed the concrete sitework, ensuring high quality craftsmanship. The modern exterior design offers a welcoming atmosphere, complemented by a grand canopy entrance and light-filled lobby. This project exemplified Pence’s dedication to delivering functional, aesthetically pleasing senior living communities that prioritize residents’ well-being and quality of life.
Location: Hillsboro, OR
SQ FT: 192,000
Project Type: Senior Living


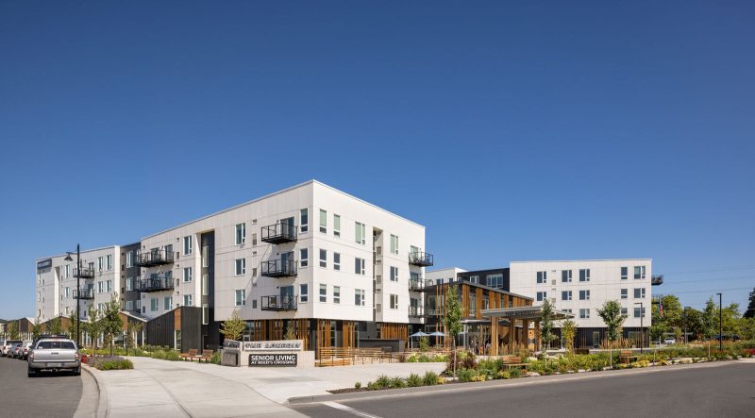
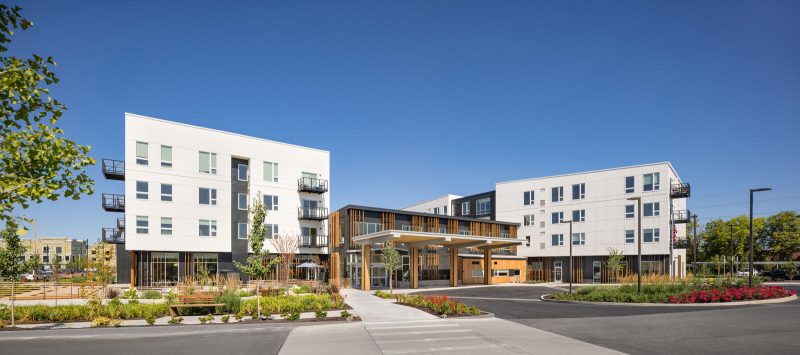
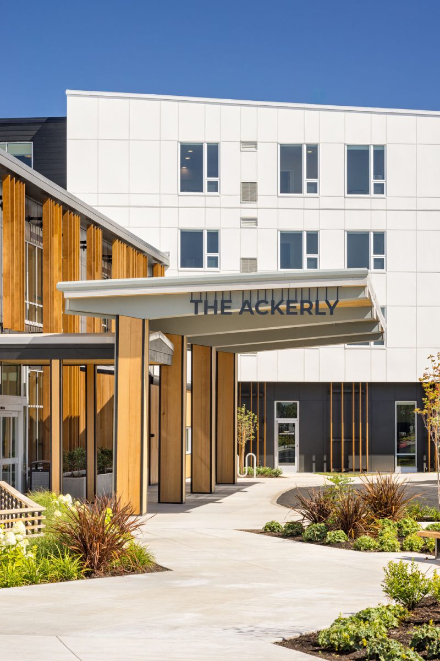
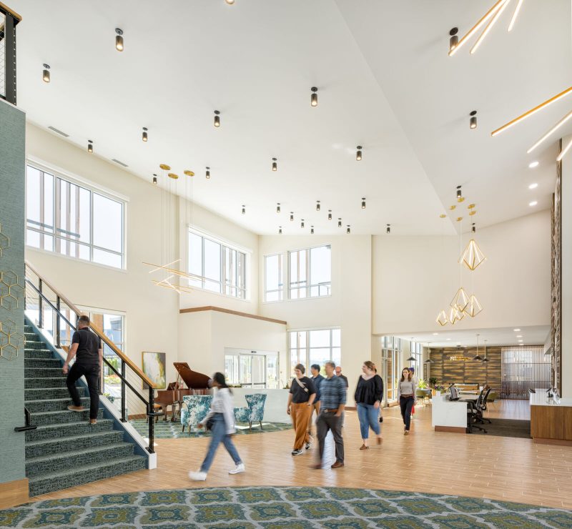
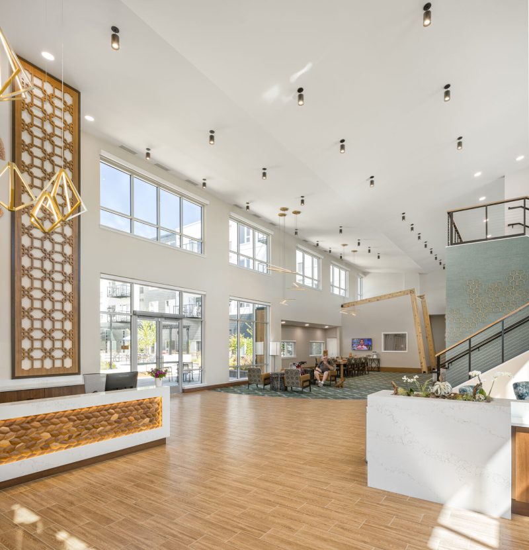
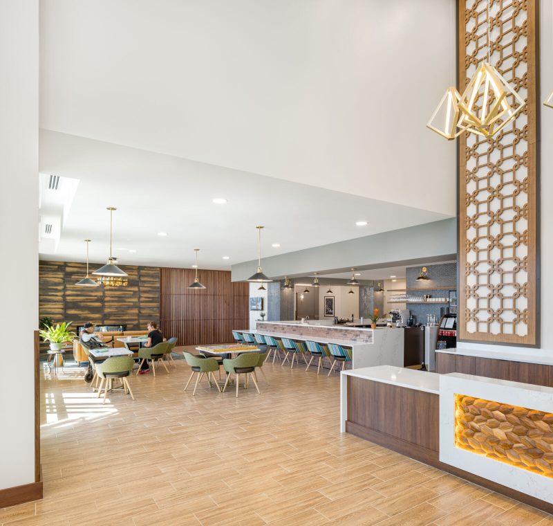
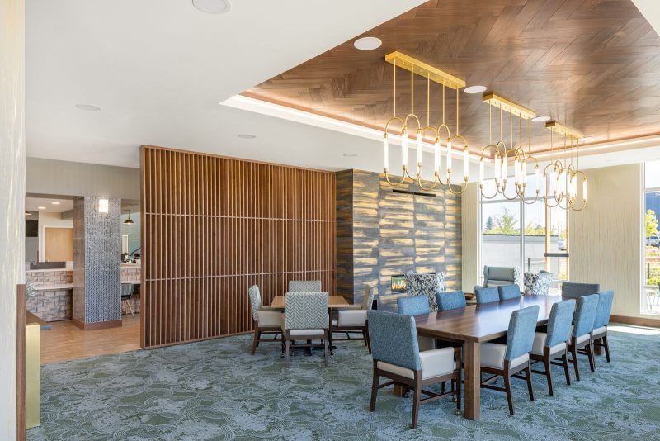
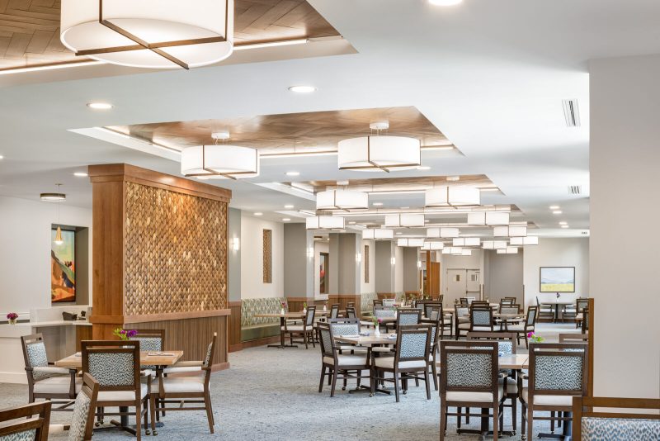
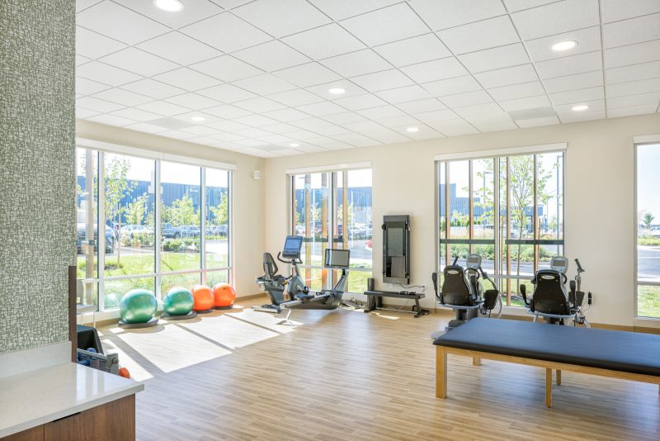
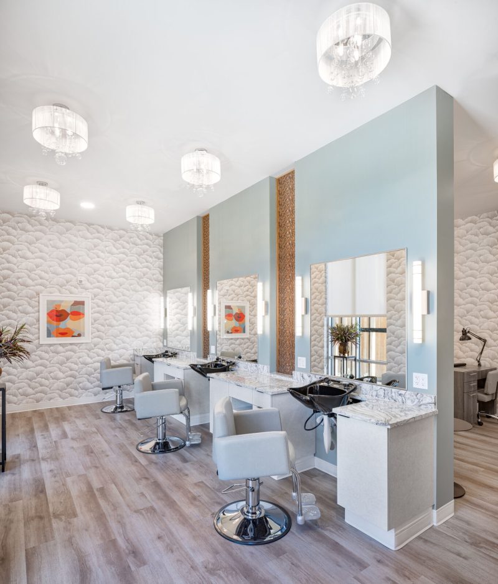
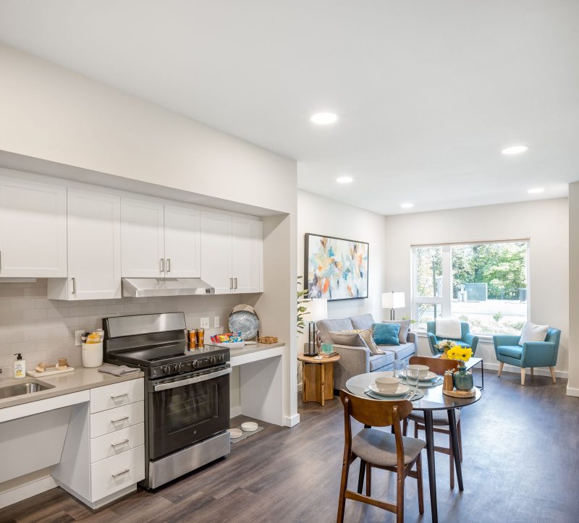
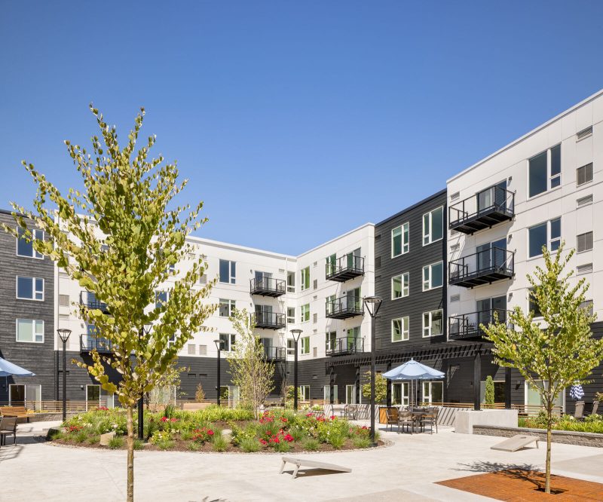


© 2026 Pence Contractors.
All Rights Reserved.