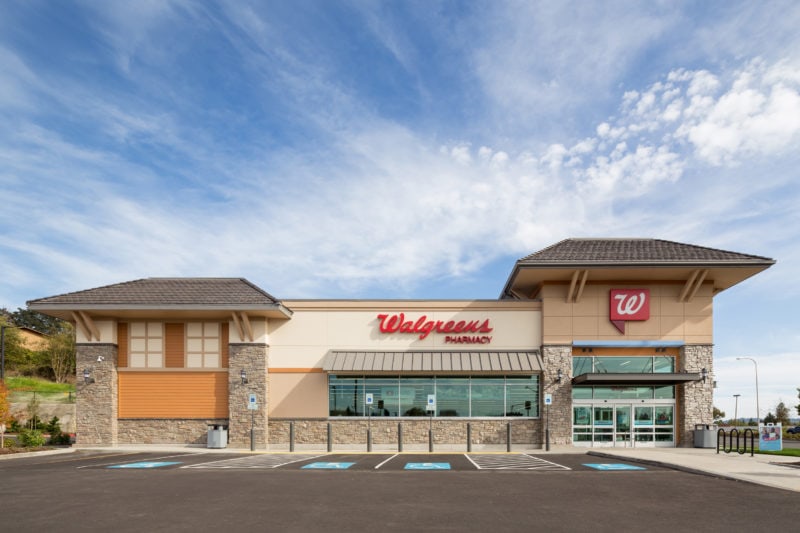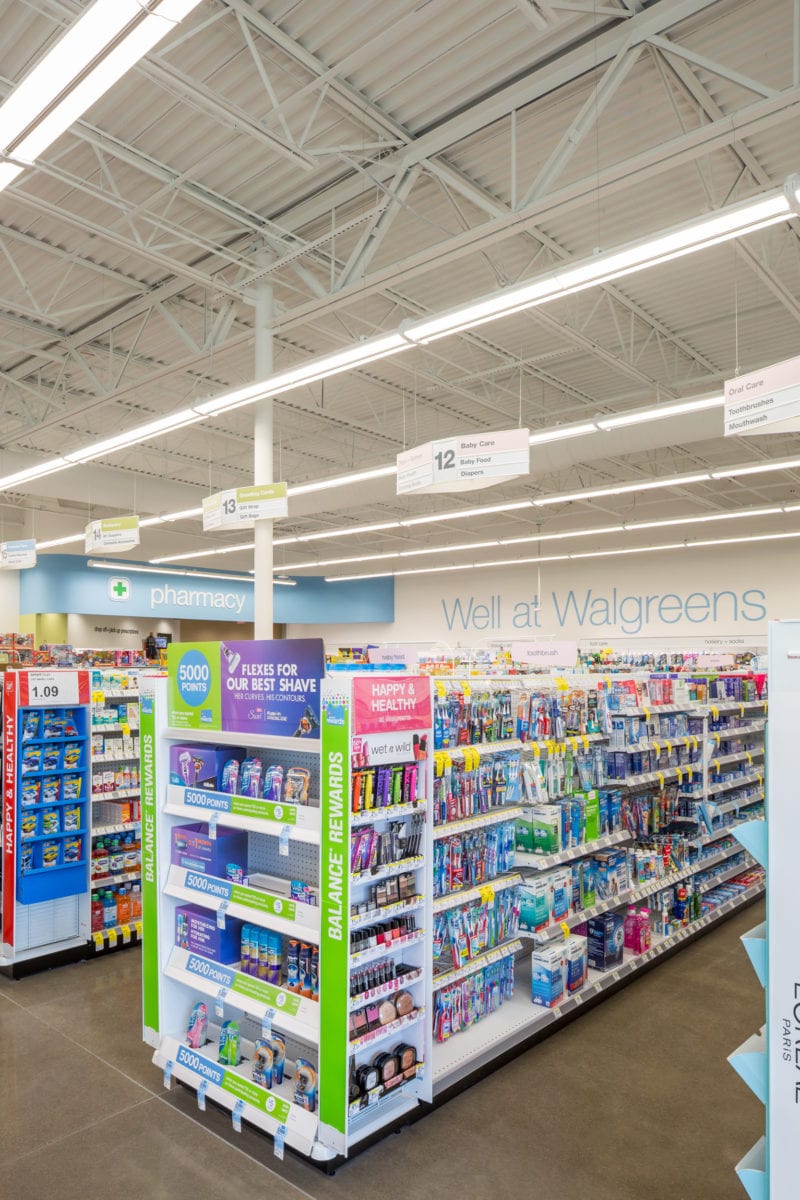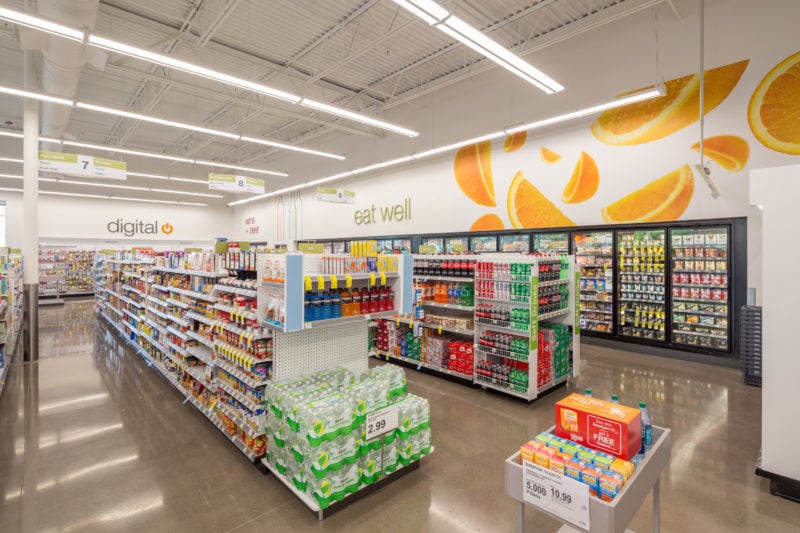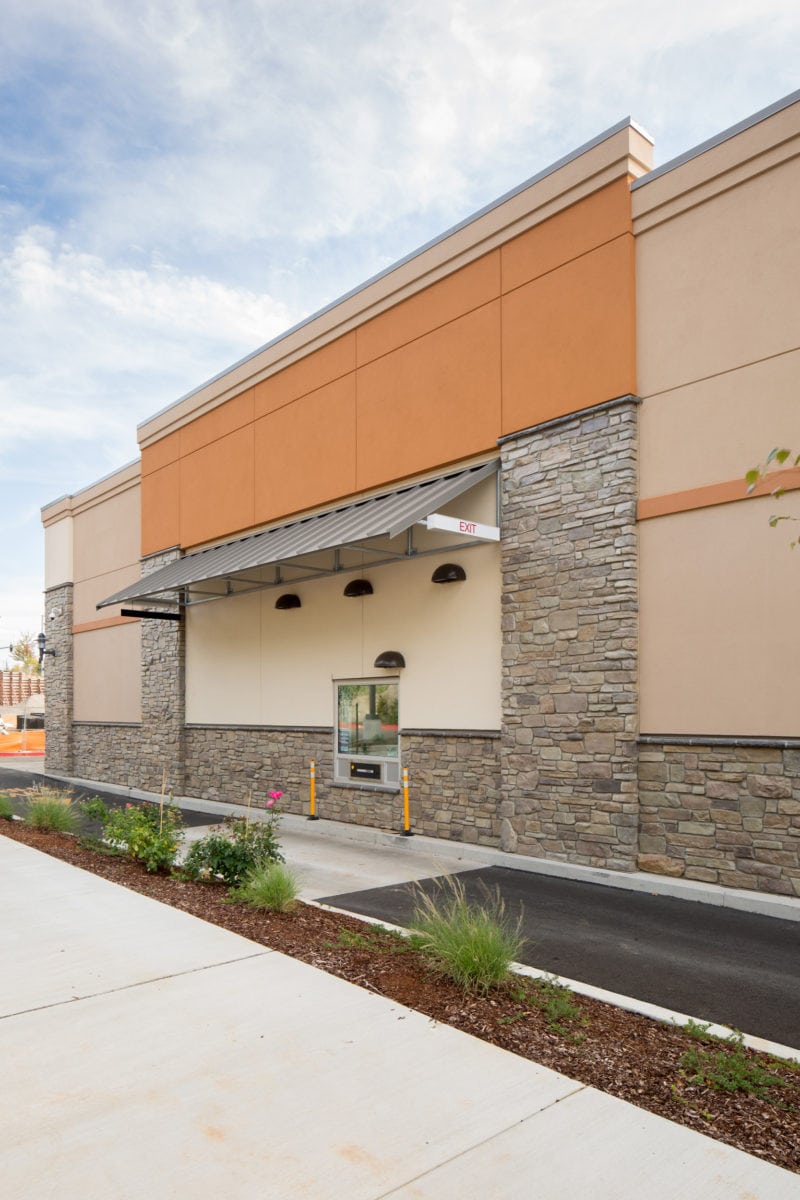Walgreen's Sunnyside
This project included the new construction of a 14,200 SF Walgreen’s building pad and shell, surrounding site work, and complete and functional HVAC, plumbing, and electrical systems. The interior work consisted of a main sales floor, a pharmacy and drive-thru lane, a stock room, men’s and women’s restrooms, and an employee office space. All rooms were painted throughout and decorative wall paper was used to improve aesthetic quality of the space.
Exterior work consisted of a parking lot with 42 parking stalls, an exterior monument sign, and complete landscaping. We utilized a special decorative concrete soil nail wall to give the appearance of natural stone. This gave both a structural and aesthetic advantage over a traditional retaining wall system. The project was completed in 6 months.
Location: Happy Valley, Oregon
SQ FT: 14,200
Project Type: Commercial Retail
CONTACT
For more information about this project, or for new project inquiries please contact:
Shannon Parker
shannonp@lcgp.com








© 2026 Pence Contractors.
All Rights Reserved.