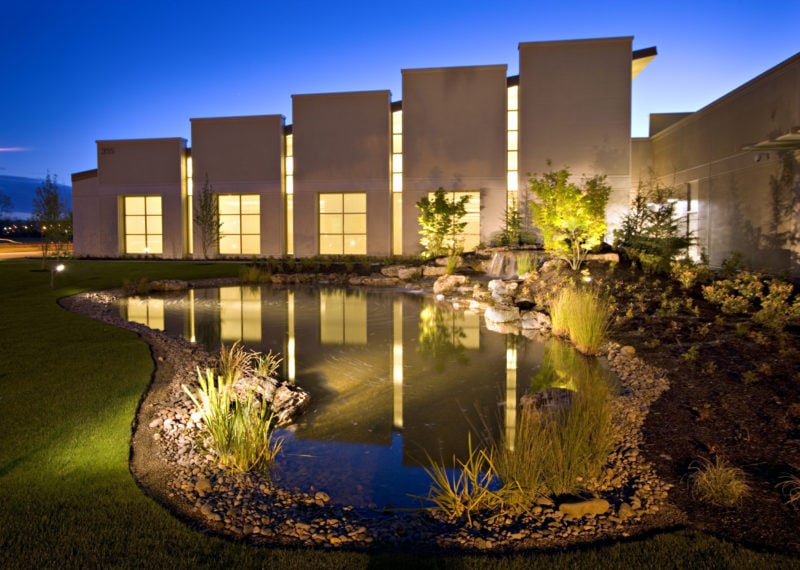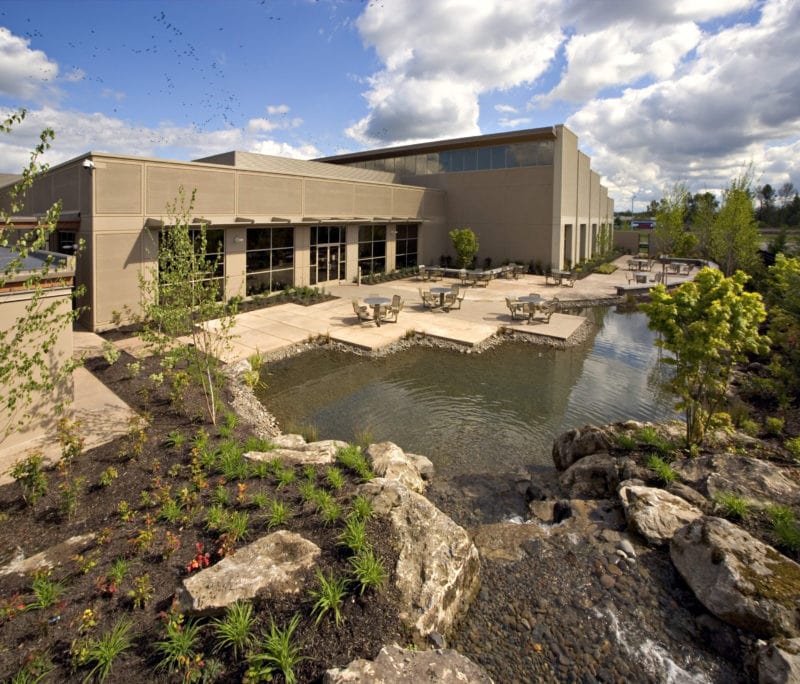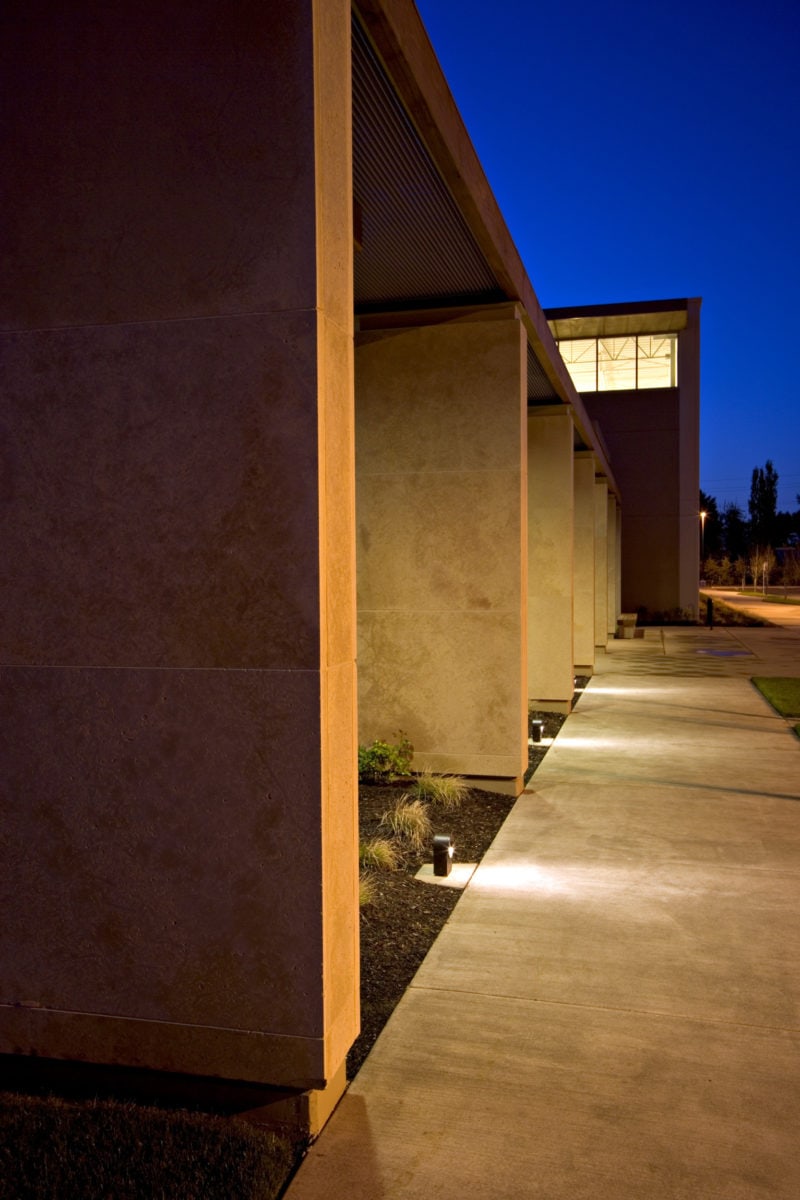Wells Fargo Customer Care Center
Wells Fargo Customer Care Center is a 77,500 square feet tilt-up building with a steel structural roof. Using a fast-track method, the building was operational in five months after ground-breaking. The floor plan is divided into three bays, two of which provide space for 500 customer service agents. The third bay houses training and conference rooms that feature a glazed clerestory that floods the space with natural light. A raised floor makes the web of telecom cabling possible. The main corridor in the center bay dubbed “Main Street,” utilizes colored concrete and exposed roof decking to give the building a modern corporate theme.
Location: Salem, Oregon
SQ FT: 77,500
Project Type: Commercial Office
CONTACT
For more information about this project, or for new project inquiries please contact:
Shannon Parker
shannonp@lcgp.com







© 2025 Pence Contractors.
All Rights Reserved.