Werner University Center WOU
The Werner University Center Addition and Remodel at Western Oregon University in Monmouth, Oregon included remodeling existing office space to accommodate new campus services as well as a new, two-story addition to the existing facility to create a flexible meeting place for students and faculty. As the CM/GC for the project we worked with the building occupants, WOU project managers, and Soderstrom Architects to produce multiple schematic designs to meet their varied needs. We presented several rounds of estimates to bring the design within their budget. The ultimate result was a design that accomplished their desires while meeting their tight financial requirements.
The project schedule required all remodel areas to be completed on a fast track schedule to open the new offices prior to the start of fall classes. We quickly set up temporary barriers, put in place phased work plans, and coordinated with the building occupants to ensure the project started on time while maintaining the safety and comfort of building occupants. The additional square footage included new concrete shear walls, moment-frame structural steel, corrugated steel deck, and a curved curtain wall assembly that ties into the existing structure below.
Location: Monmouth, Oregon
SQ FT: 12,000
Project Type: Higher Education, Tenant Improvement
CONTACT
For more information about this project, or for new project inquiries please contact:
Shannon Parker
shannonp@lcgp.com


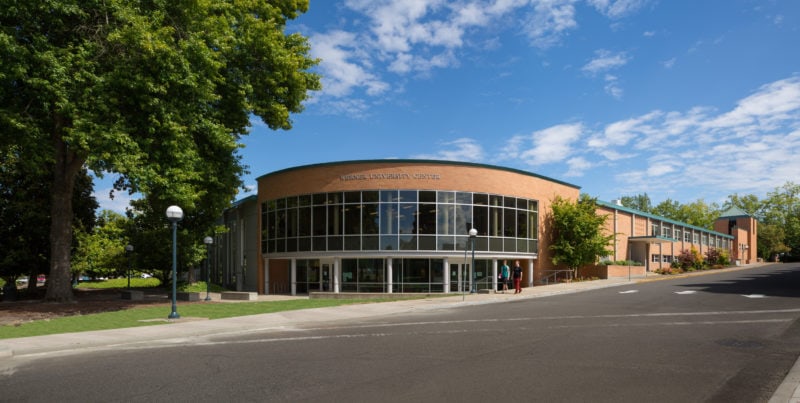
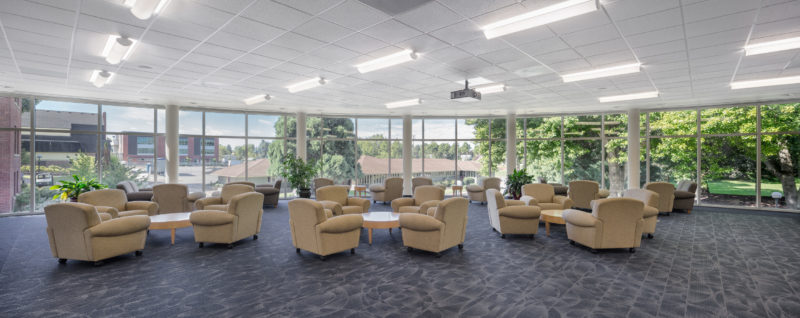
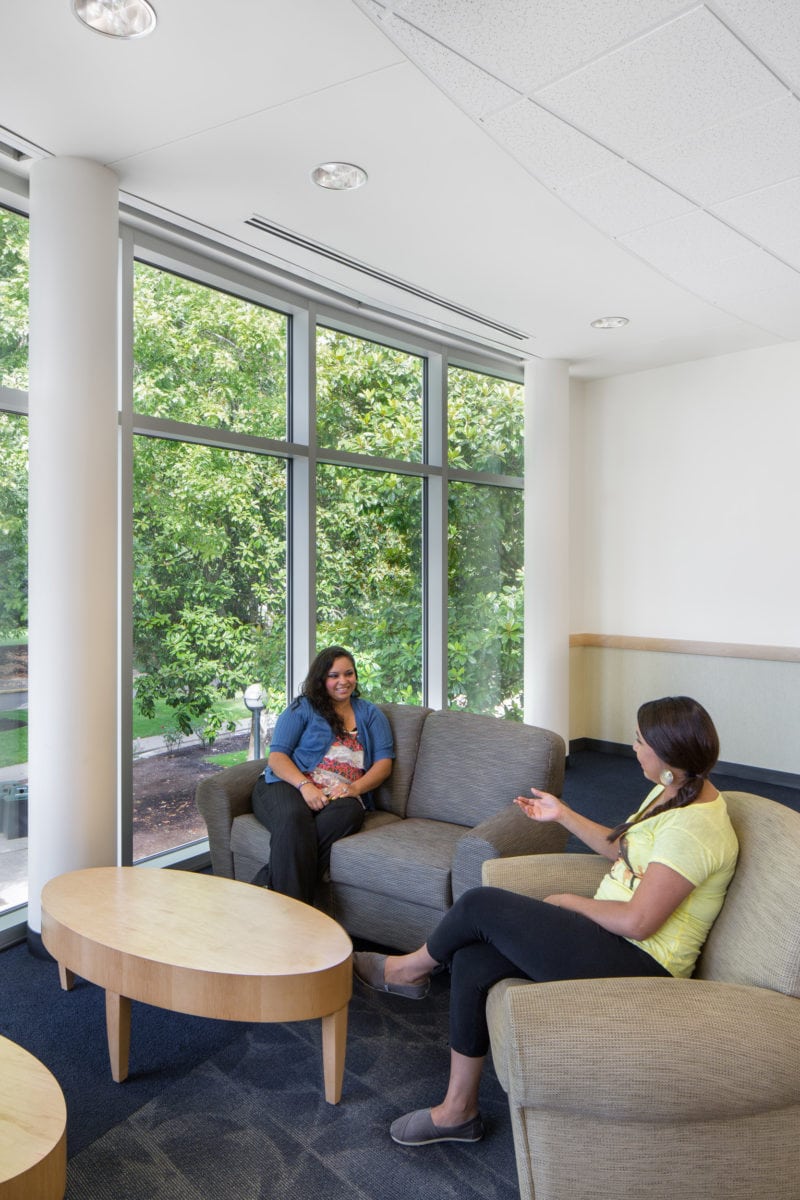
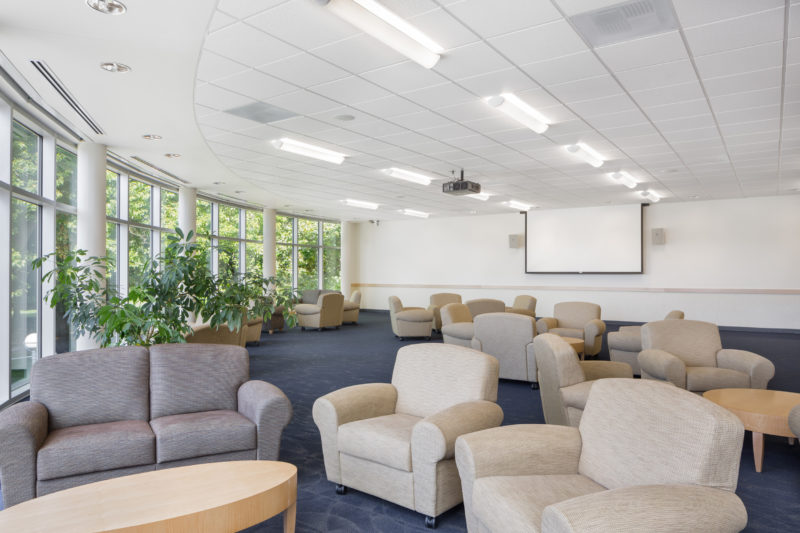
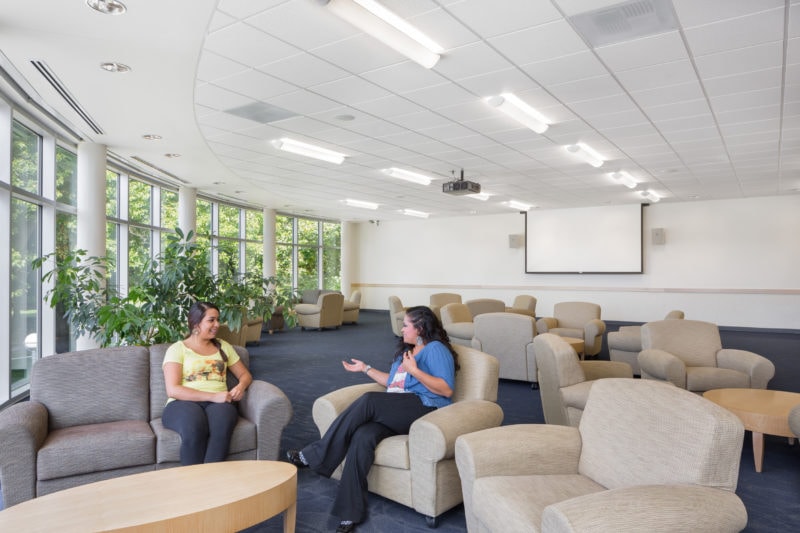


© 2025 Pence Contractors.
All Rights Reserved.