Tigard High School
A 153,000 SF addition transformed this campus into a modern learning environment. One key occupied site challenge was overseeing the phasing and scheduling of the main entry teardown and bus loop reroute for permanent relocation during the first summer. While coordinating a substantial scope of work, we also successfully managed a massive transition of student, staff and bus traffic through consistent, effective communication with the project team. This approach was applied throughout as approximately 50% of the building was demolished and replaced with a new Career Technical Education (CTE) space, two-story classroom, main entry, secure vestibule, gymnasium, offices and more. Other areas designed to serve the growing needs of students and staff included connect spaces in the learning stair and expanded commons for collaboration between classes, as well as a secure and welcoming reception/administration wing. Pence completed this project with $1.5 million in construction savings returned to the owner.
Location: Tigard, OR
SQ FT: 153,000
Project Type: K-12 / Education


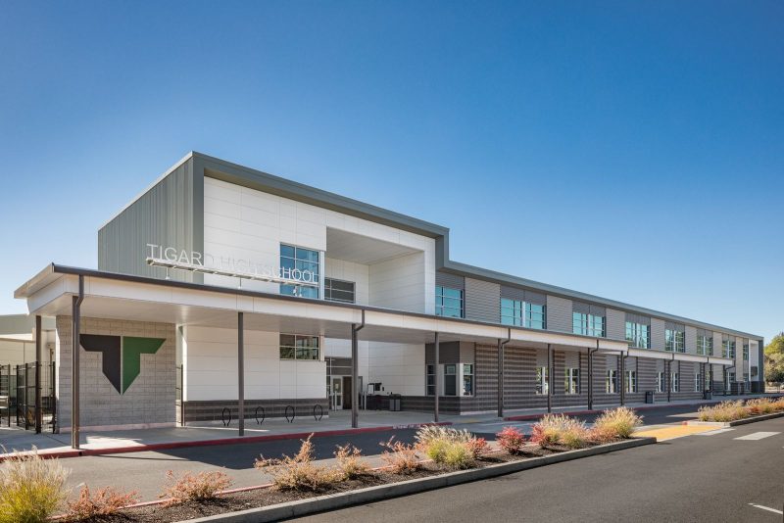
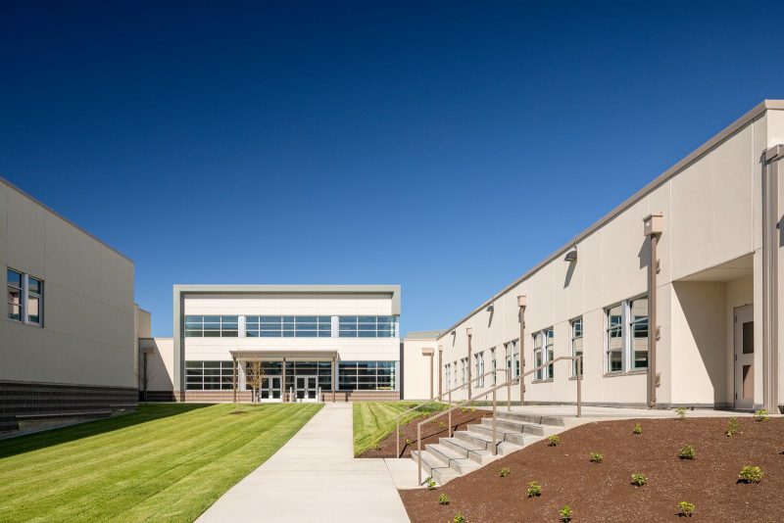
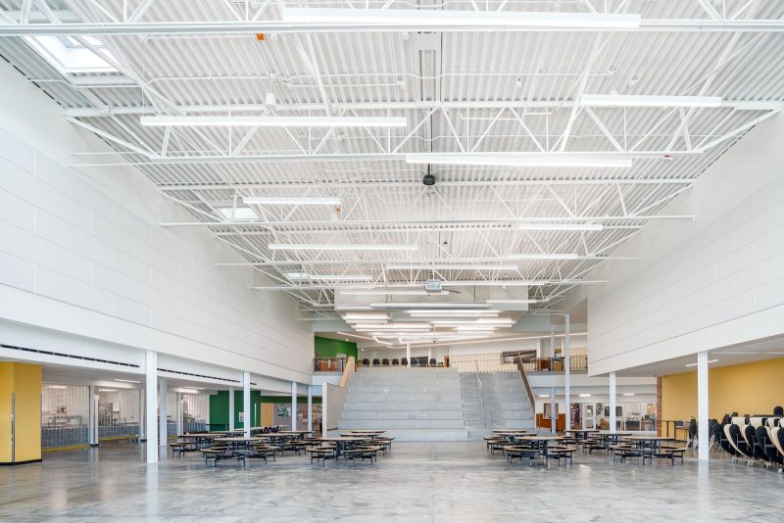
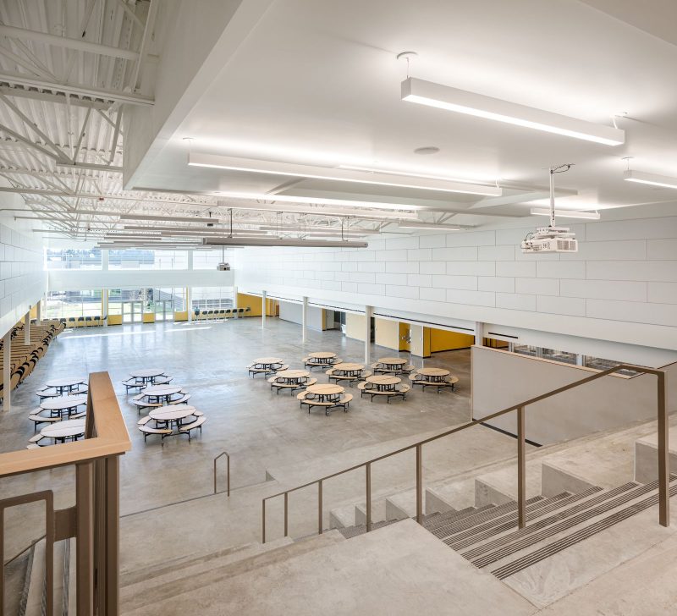
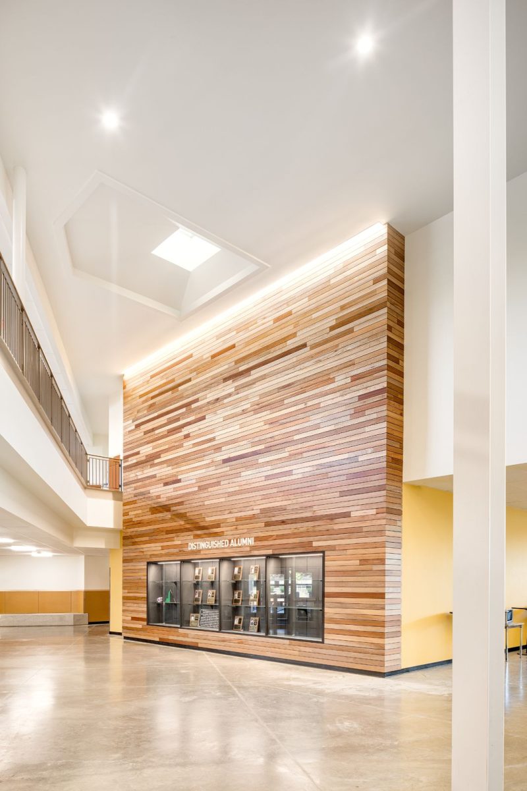
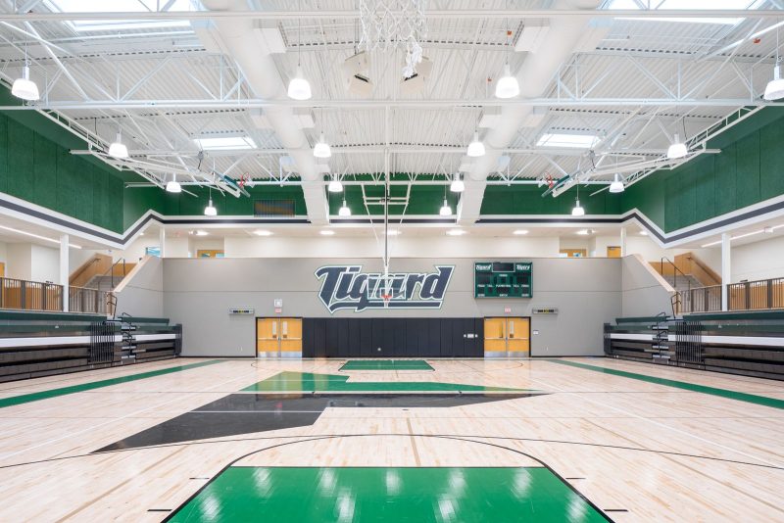
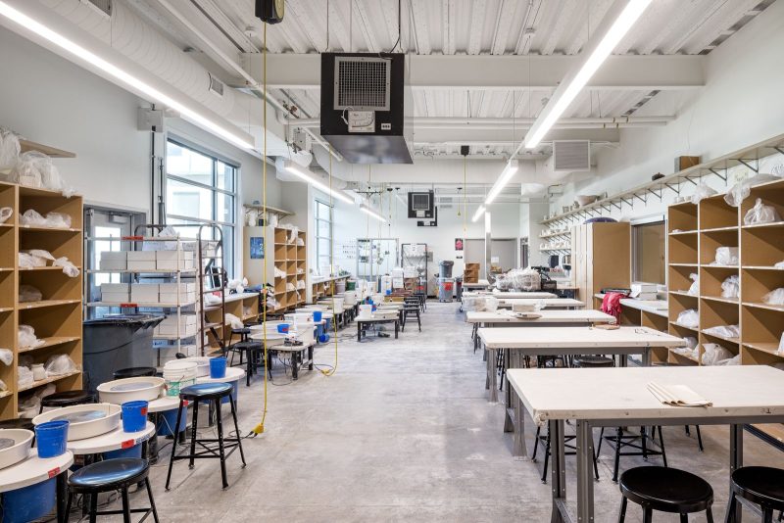
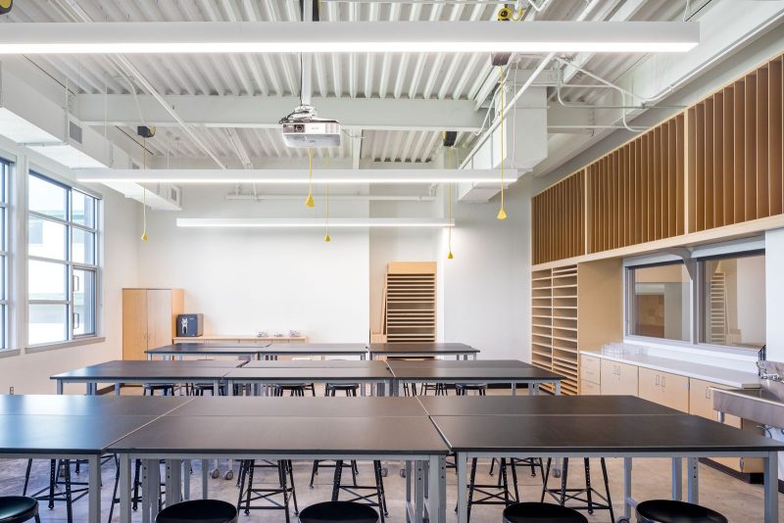
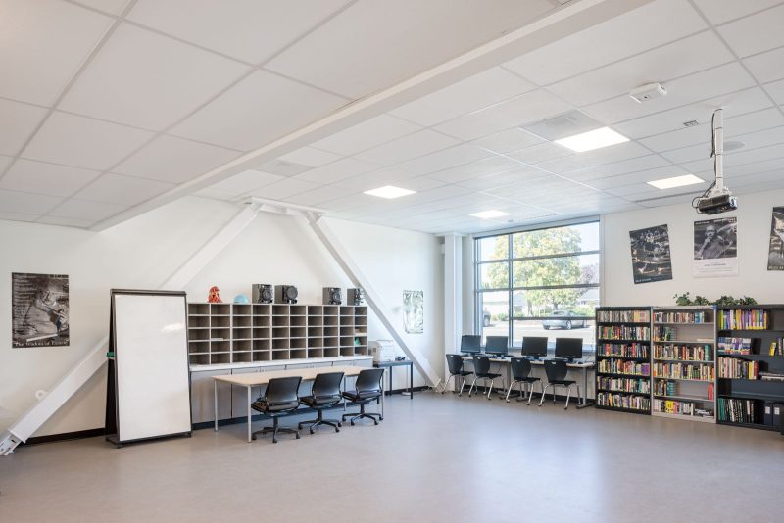


© 2025 Pence Contractors.
All Rights Reserved.