Baxter Hall Willamette University
The Willamette University Baxter Hall Phase 2 project was a broad stroke of improvements to an aging private college dormitory. The primary objectives of this project were the addition of an elevator, seismic upgrades, renovation of dorm rooms and the addition of emergency egress paths.
Known as the first university in the West, Willamette has established itself as a strong liberal arts educator. Willamette’s historic campus require an almost constant attention to the safety of its students through updates to aging buildings. A seismic analysis revealed that Baxter Hall, which is composed of multiple joined buildings, would act independently and smash into each other resulting in substantial damage in the event of seismic activity. The upgrades included epoxy anchors and steel lintels to tie the separately-constructed, but directly adjacent buildings together. The buildings will now act uniformly in a seismic event.
The building’s new elevator was a much-needed amenity for the five-story building. In addition, one of Willamette’s goals was to increase the number of beds for their growing student population.
Rooms were renovated and combined to maximize occupancy and common areas were converted into rooms.
Location: Salem, Oregon
SQ FT: 95,285
Project Type: College Dormitory
CONTACT
For more information about this project, or for new project inquiries please contact:
Shannon Parker
shannonp@lcgp.com


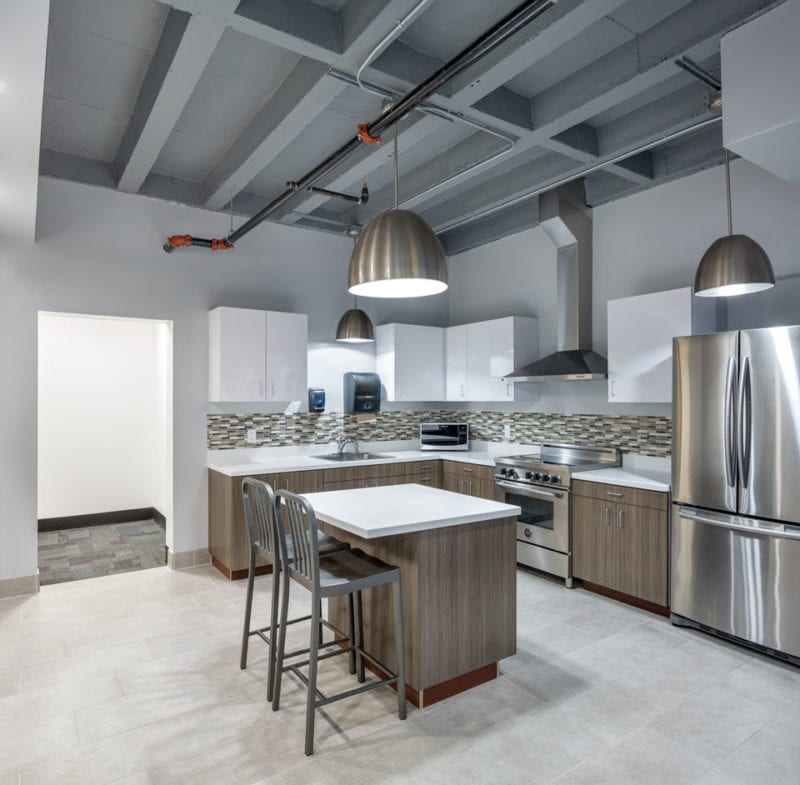
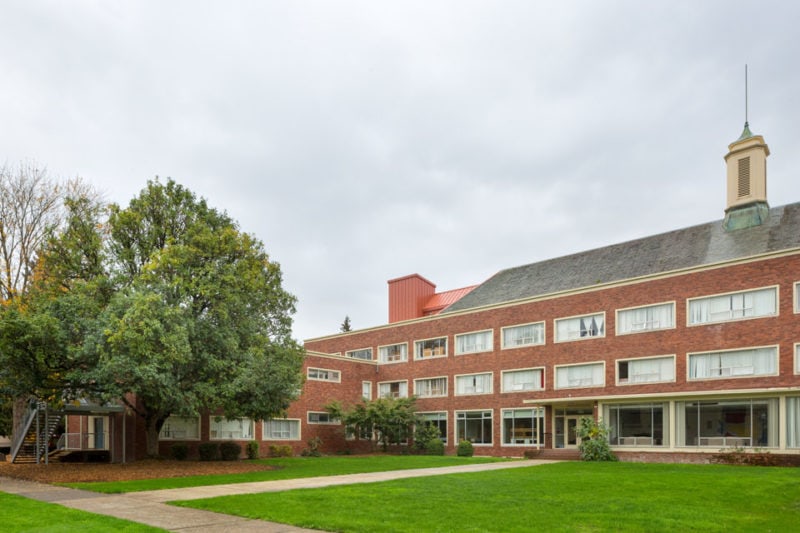
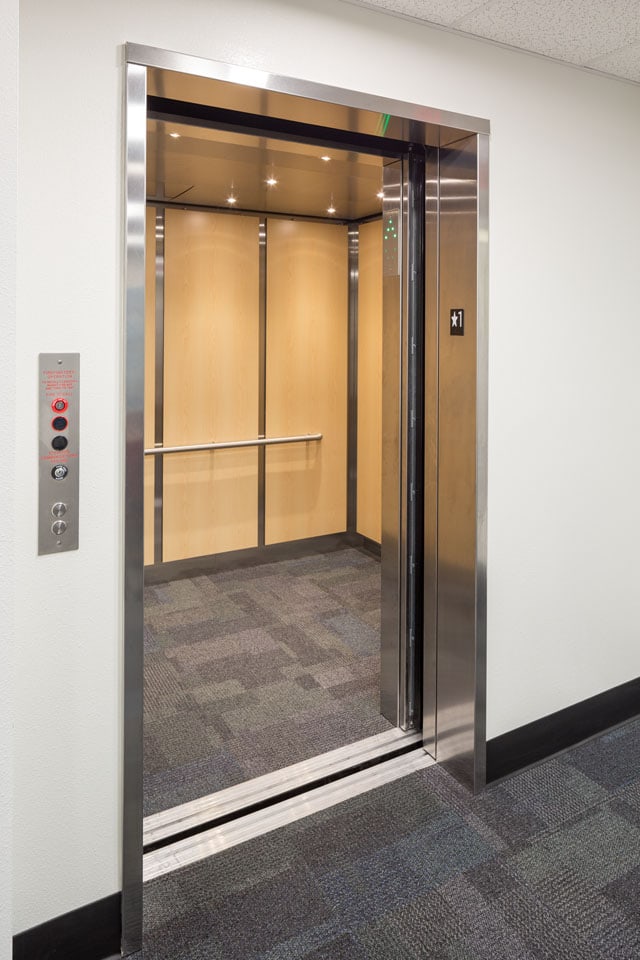
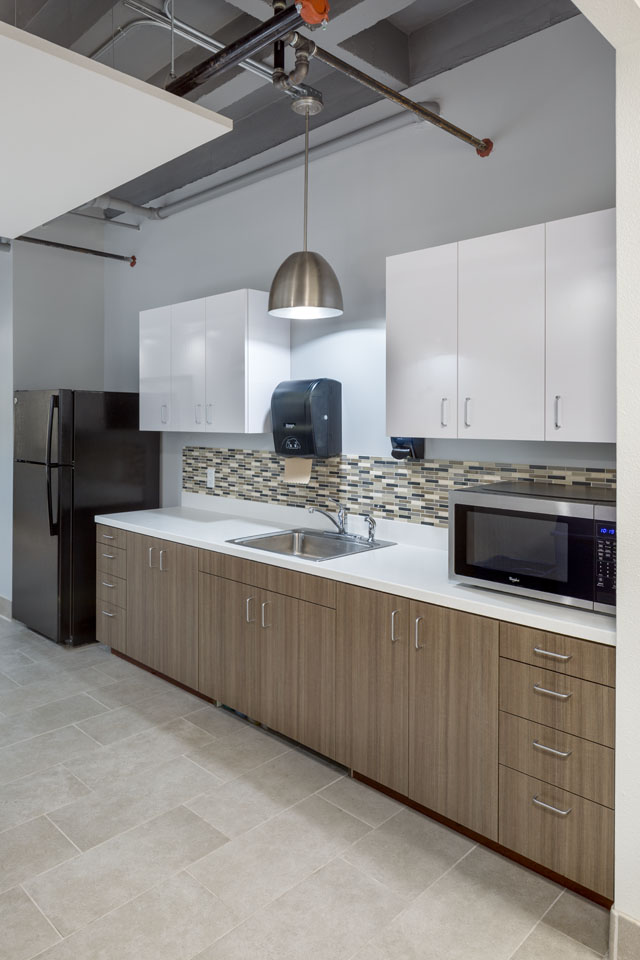
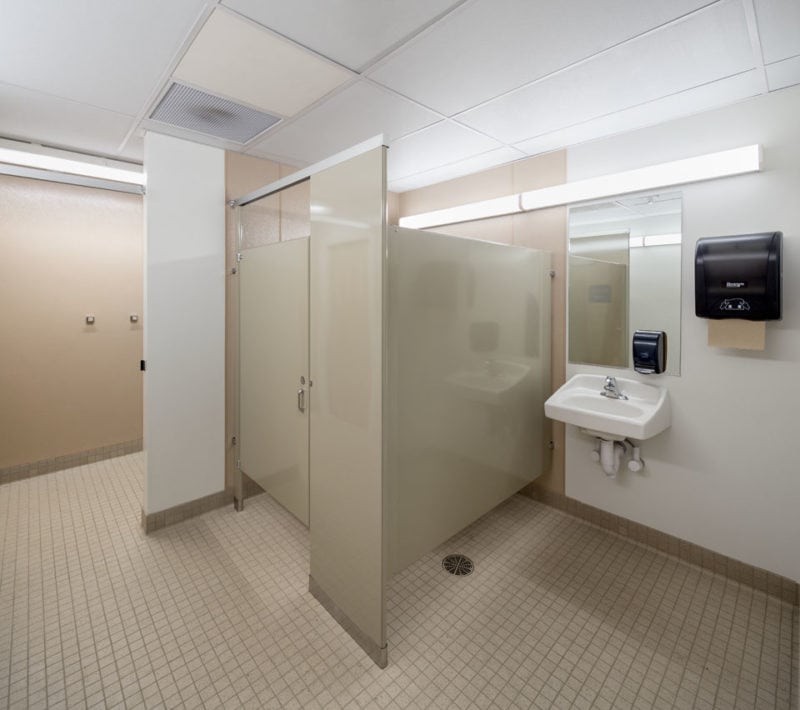


© 2025 Pence Contractors.
All Rights Reserved.