Church Extension Office Building
This office building is a two-story, 40,000 square feet concrete tilt-up structure with steel second floor and roof structures. The main entry is a two-story curtain wall with an open lobby with finishes that include a featured woven maple panel wall, stone tile flooring, and a lay-in tile ceiling. The first floor provides a 2,500 SF auditorium with serving kitchen for company functions. The second floor consists of open office space with several walled offices and conference rooms around the perimeter. Sixteen skylights provide an abundance of natural light to the open office spaces.
Location: Salem, Oregon
SQ FT: 40,000
Project Type: Commercial Office
CONTACT
For more information about this project, or for new project inquiries please contact:
Shannon Parker
shannonp@lcgp.com


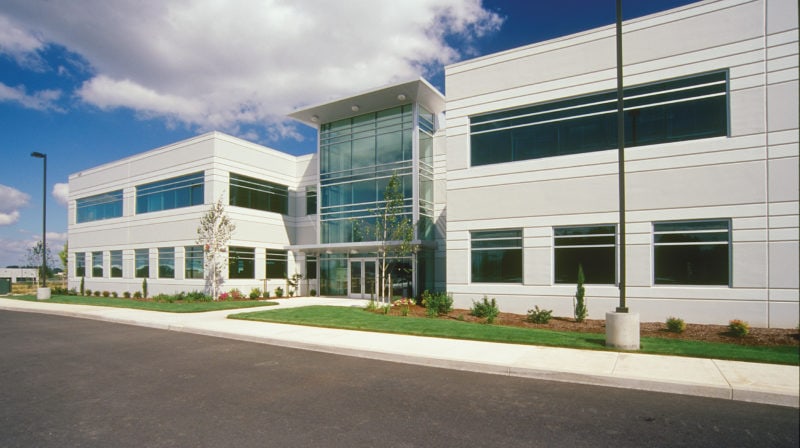
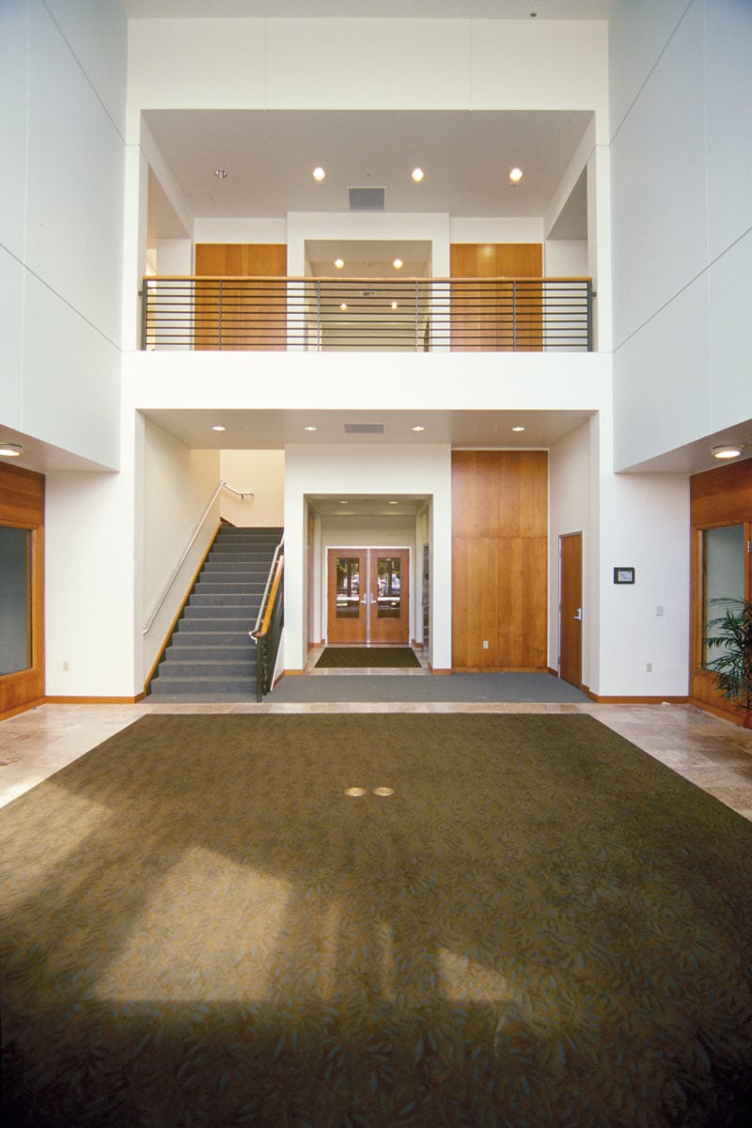
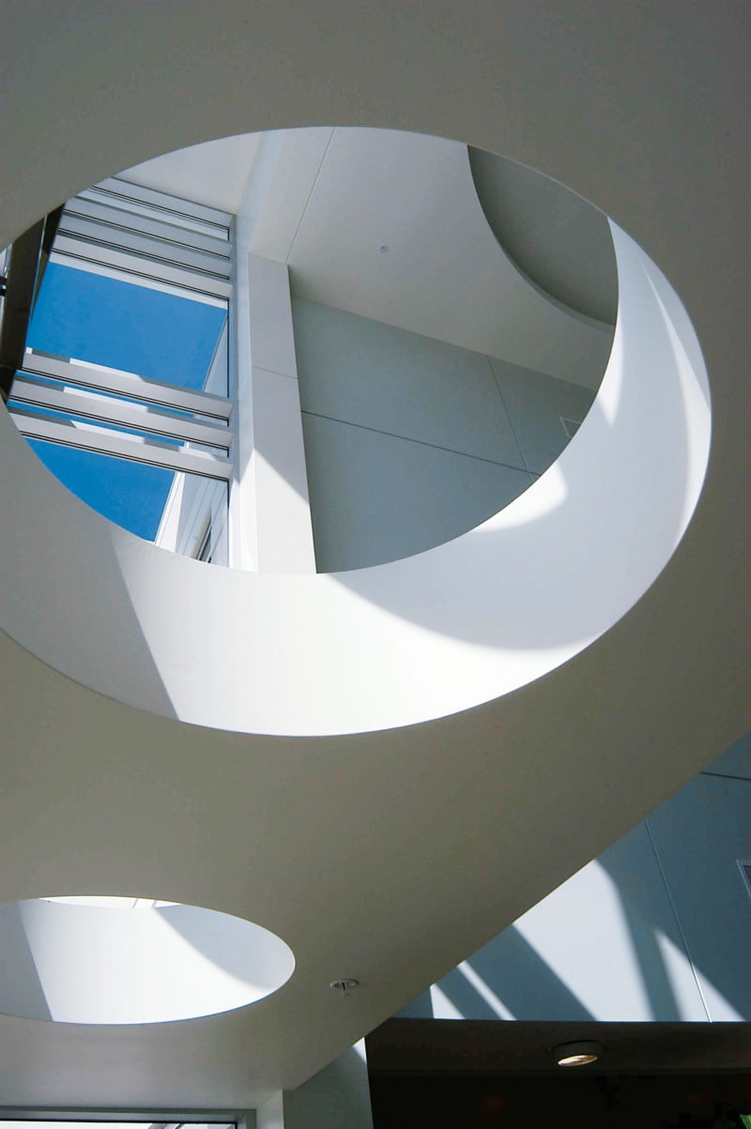
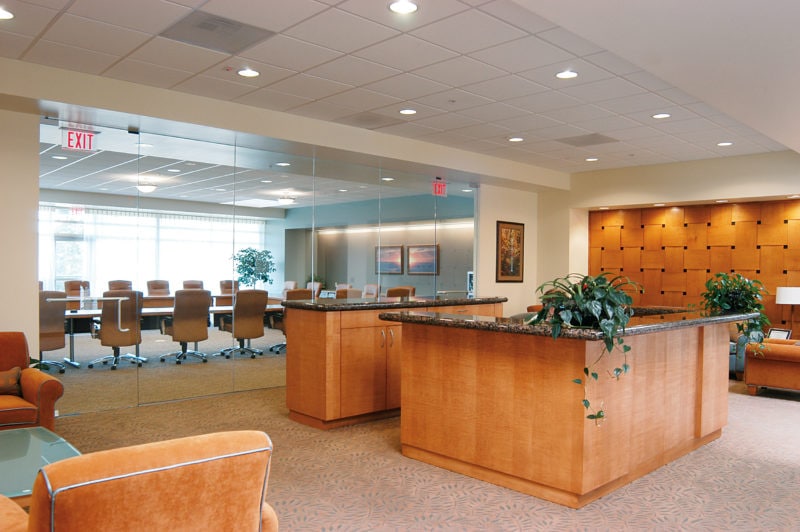
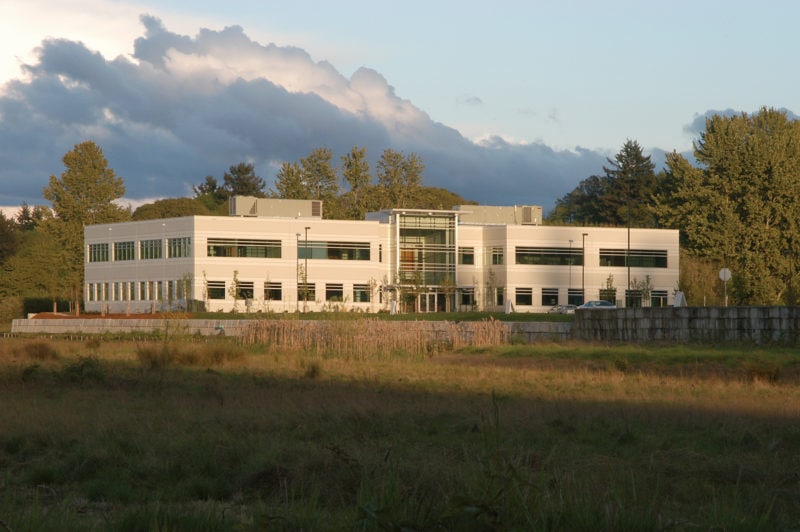
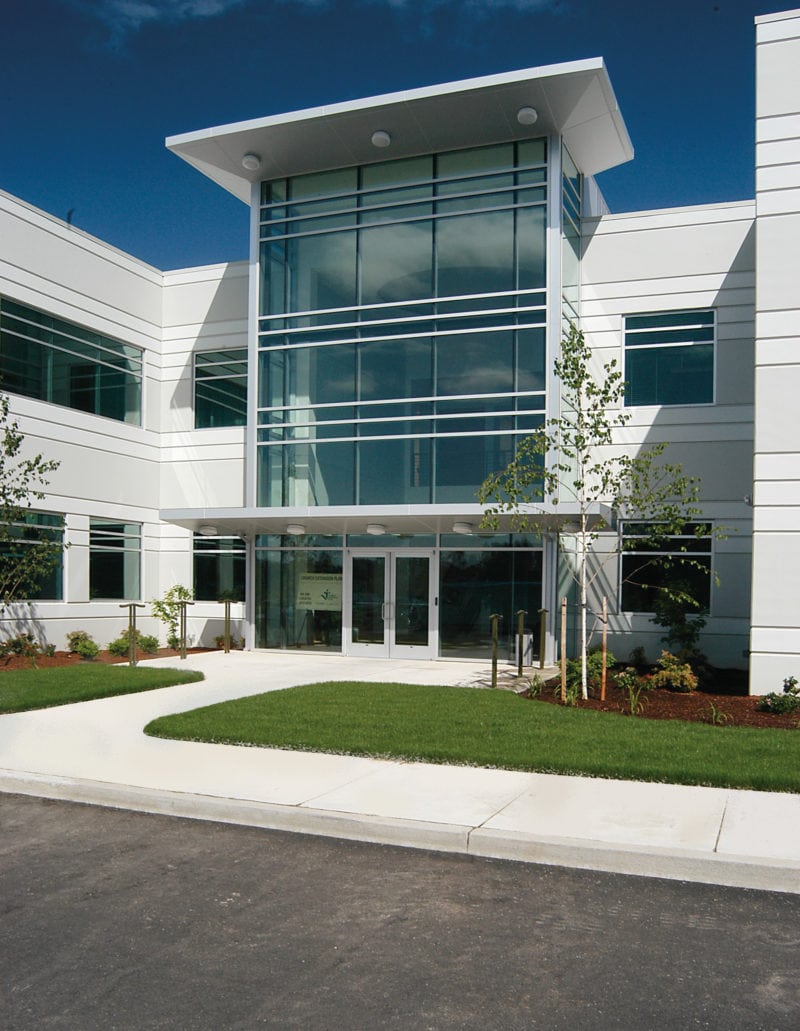


© 2025 Pence Contractors.
All Rights Reserved.