Dayton School District
HIGH SCHOOL GYM
The 25,000 square foot new High School Gymnasium Facility is energy efficient, uses natural lighting and includes durable finishes. The facility boasts a full size gym, including a collegiate size basketball court and two cross courts, concession stand with full view of the basketball court, commons area outside the gym entrance, coaches and locker room facilities, weight room, wrestling room, hospitality room, and laundry and restroom facilities.
JUNIOR HIGH ADDITION
The new, singled story, Junior High addition contains classrooms, science labs, computer stations, and restroom facilities.The building, which efficiently extends the existing Junior High Campus, creates a warm courtyard with the other buildings and is complete with mature trees and landscaping to create a park-like setting.
GRADE SCHOOL ADDITION
The new Grade School Addition includes a multipurpose room/cafeteria, state-of-the-art kitchen, music room/ stage platform and restroom facilities. The grade school site is also home to the new High School baseball field which was moved to make room at the High School for the new Gymnasium.
Location: Dayton, Oregon
SQ FT: 30,000+
Project Type: K-12 Education, Tenant Improvement
CONTACT
For more information about this project, or for new project inquiries please contact:
Shannon Parker
shannonp@lcgp.com


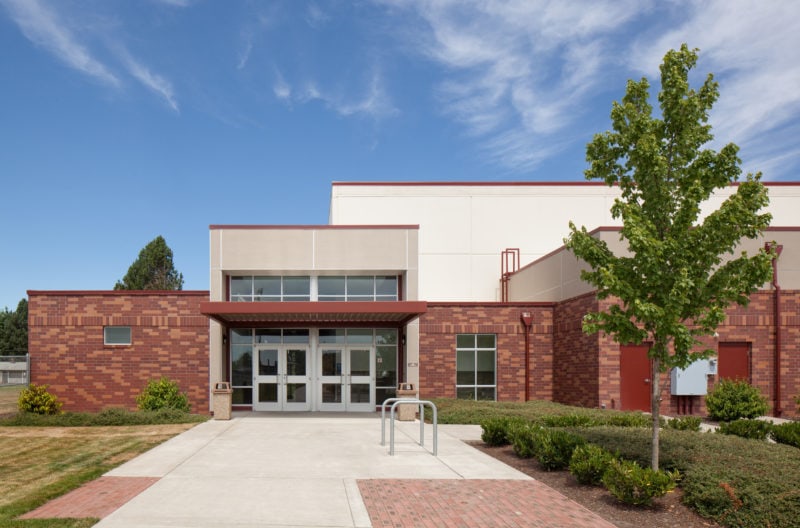
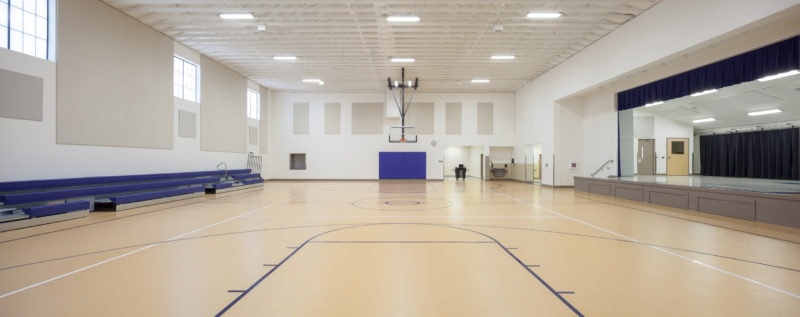
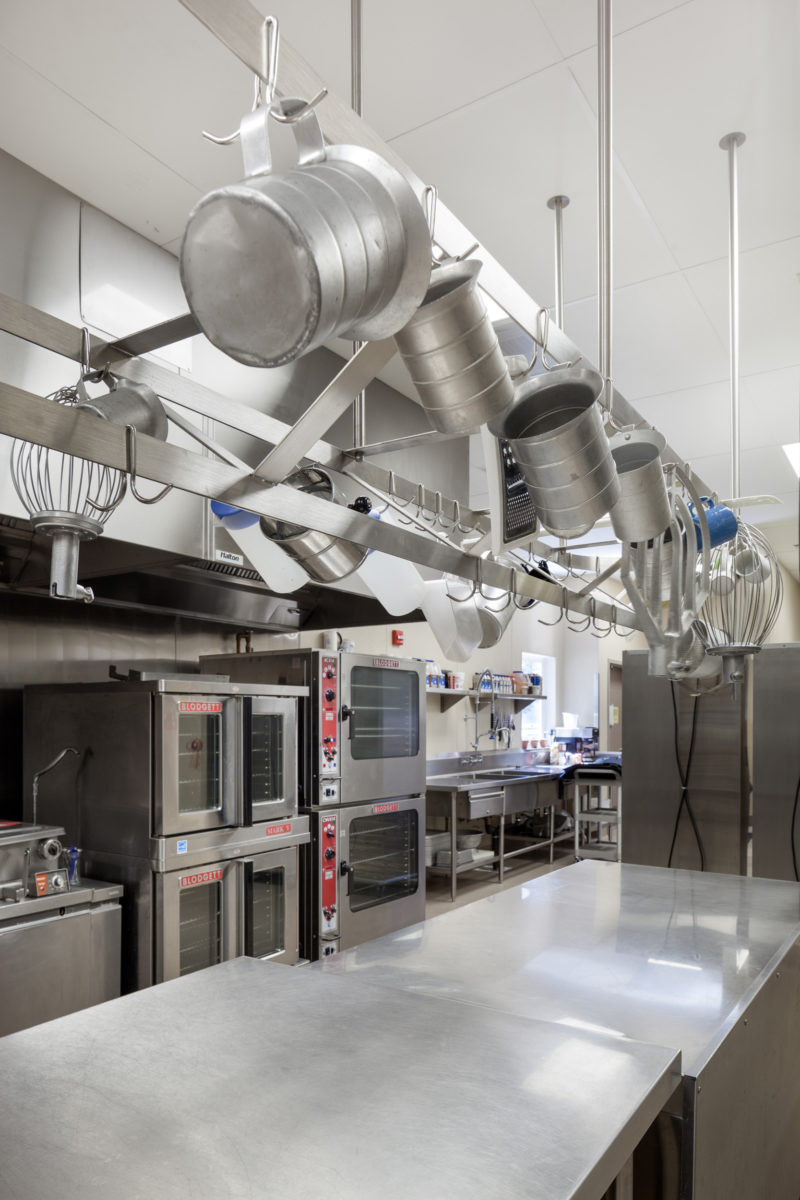
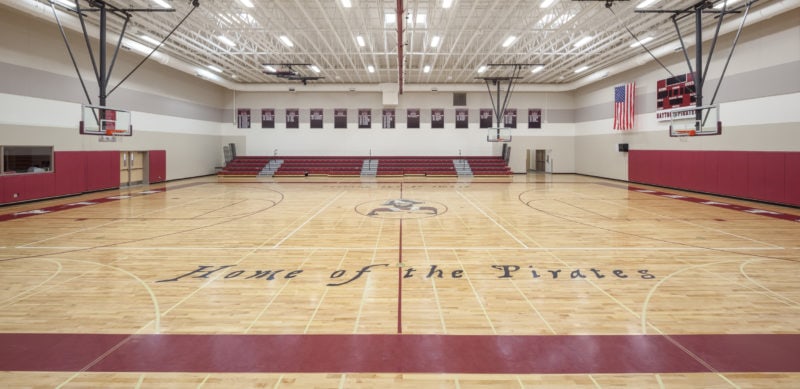
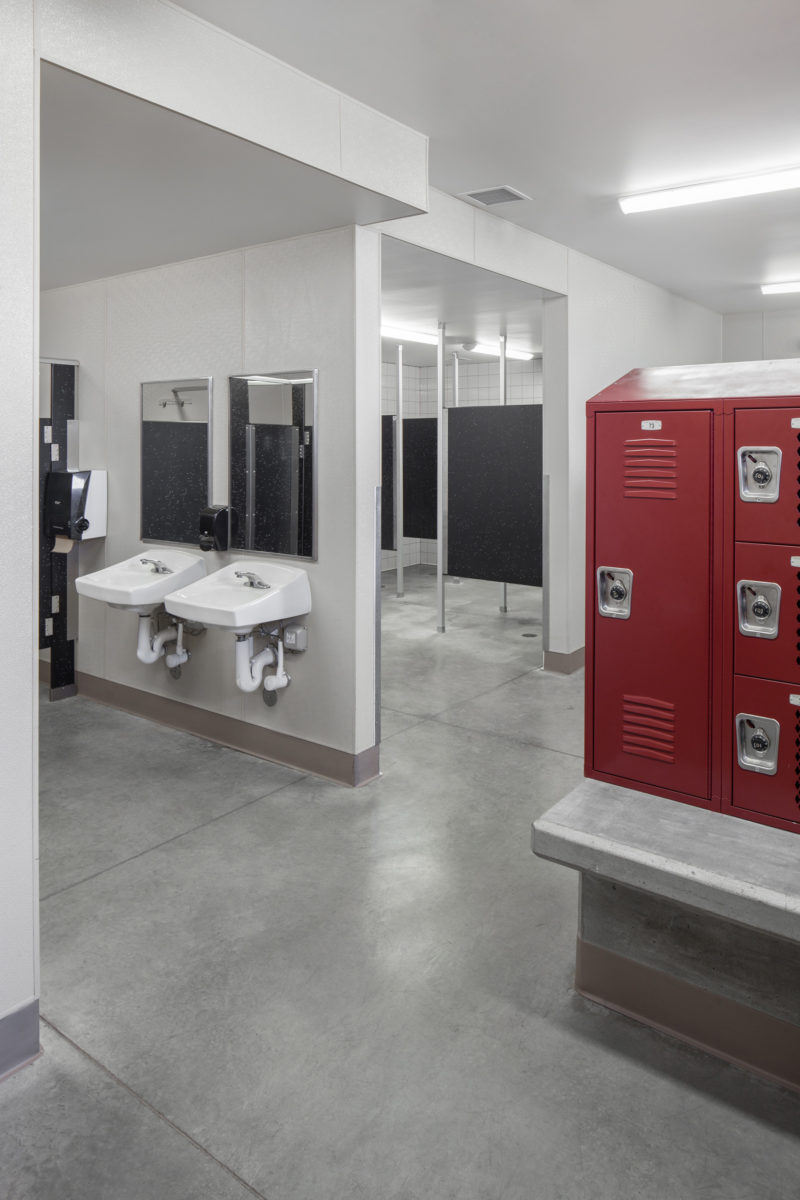
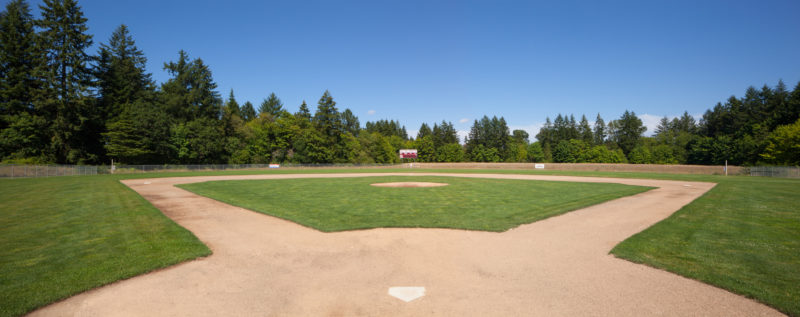


© 2026 Pence Contractors.
All Rights Reserved.