McNary High School
The McNary High School $60M expansion project included approximately 80,000 SF of additional classroom and administrative spaces designed to modernize the campus and increase school capacity. The project included a 70,000 SF addition with 14 general classrooms, science lab, expanded CTE capability including automotive, culinary, digital media, and residential construction program spaces, special education classrooms, administration areas, parking, a drop-off lane for improved traffic flow, relocated softball fields, and tennis courts. The project included demolition of a 15,000 SF building and a 10,000 SF renovation with updates to the exterior seal, flooring replacements, plumbing, and HVAC improvements, intercom system upgrade, campus security, wireless capacity and substantial seismic improvements.
Location:
SQ FT:
Project Type:
For more information about this project, or for new project inquiries please contact:
Shannon Parker
shannonp@lcgp.com


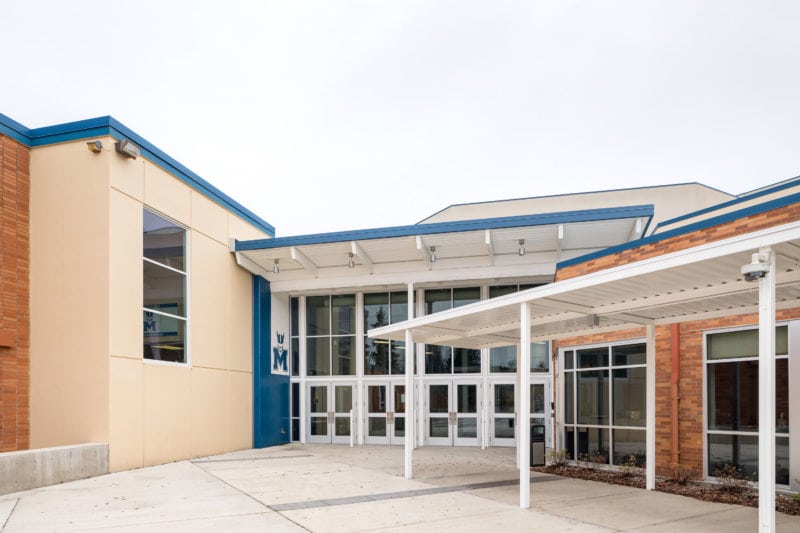
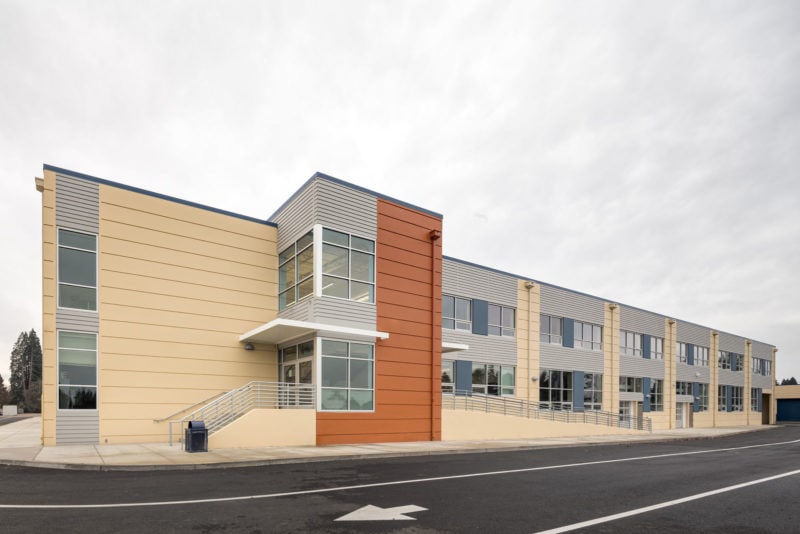
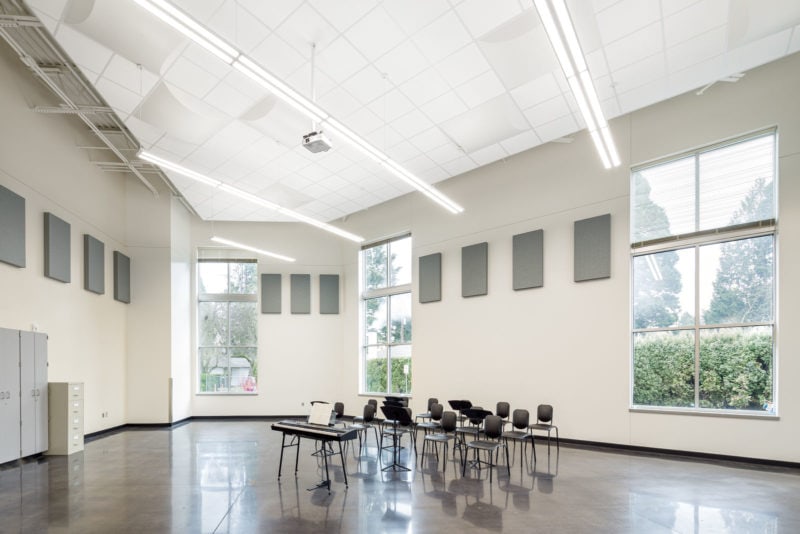
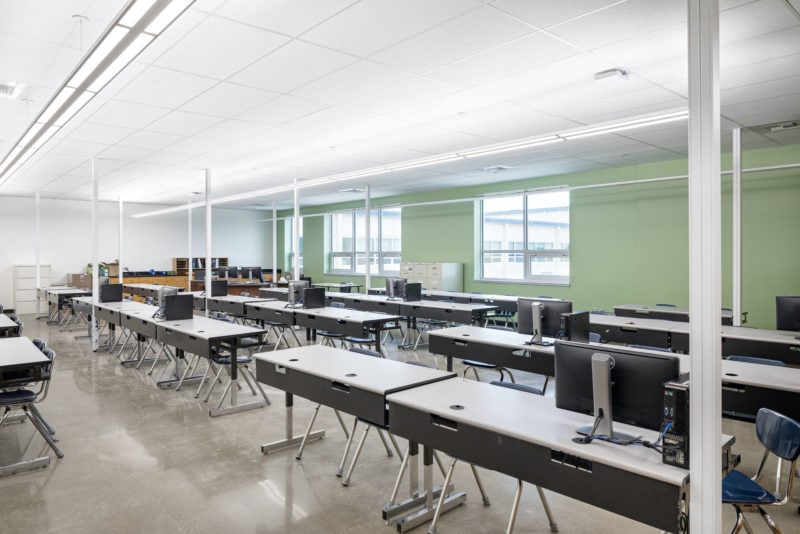
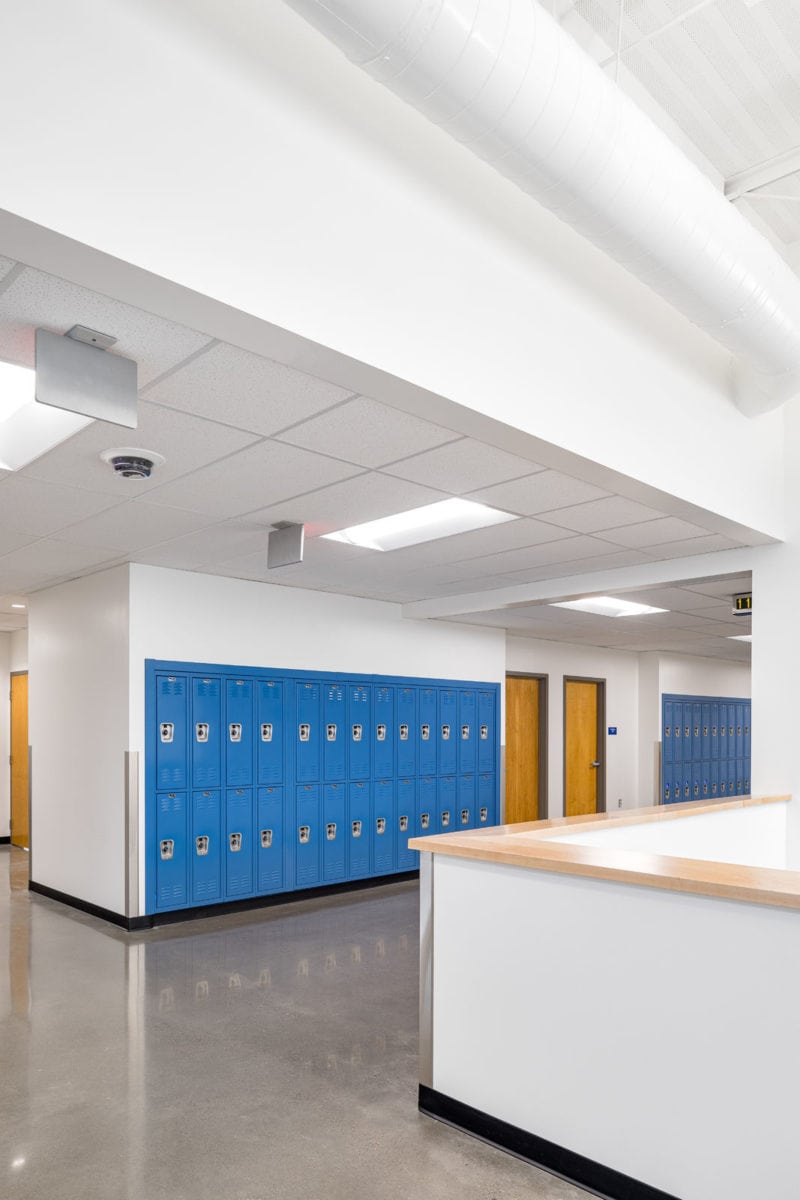
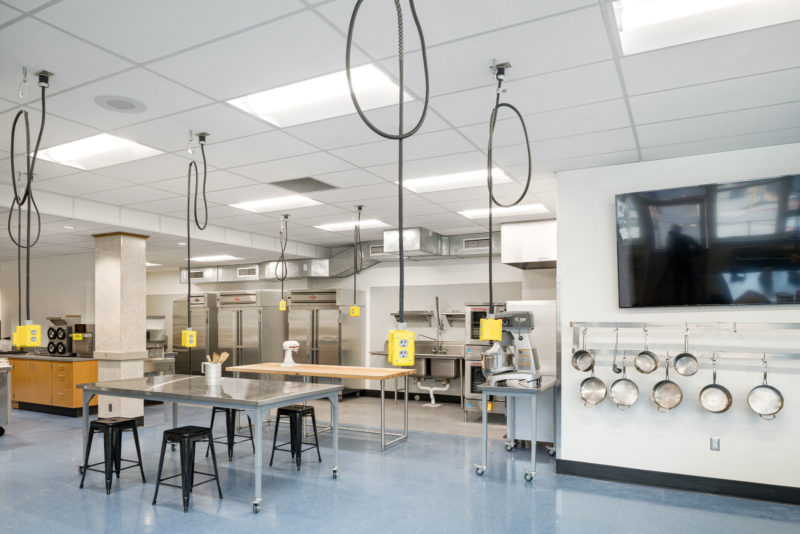
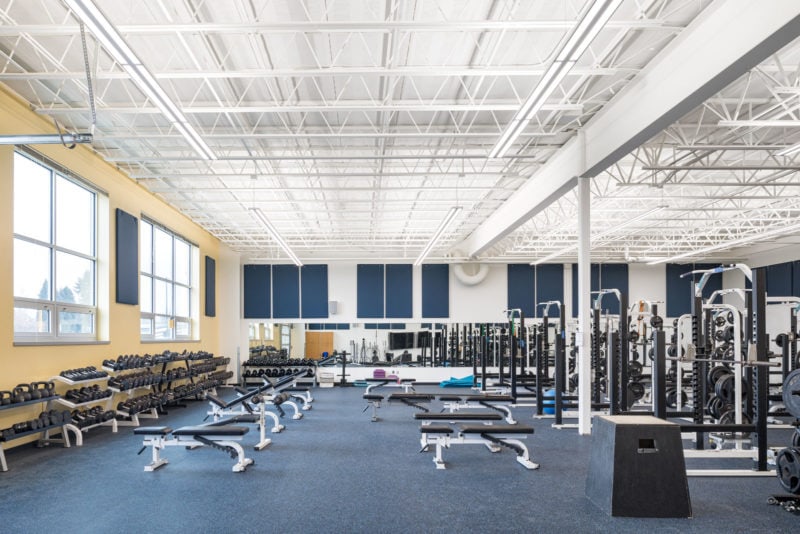


© 2025 Pence Contractors.
All Rights Reserved.