Robert Straub Middle School
The Robert W. Straub Middle School was constructed to accommodate 950 students. Built to be energy efficient and to meet USGBC’s LEED Silver standards, the orientation of the school maximizes the benefits of daylighting and passive solar radiation, and fit with the natural curve of the hill on which it stands. Building and design materials included brick on the base of the building and concrete masonry units (CMU) on portions of the structure. Phenolic resin panels (a weather-resistant substitute for an all-wood material) are located on the exterior of upper floor levels and provide for durability and ease of maintenance. The design uses multiple layers of transparency to provide nearly every room with daylight and views.
Location: Salem, Oregon
SQ FT: 132,000
Project Type: K-12 Education, Sustainability
CONTACT
For more information about this project, or for new project inquiries please contact:
Shannon Parker
shannonp@lcgp.com



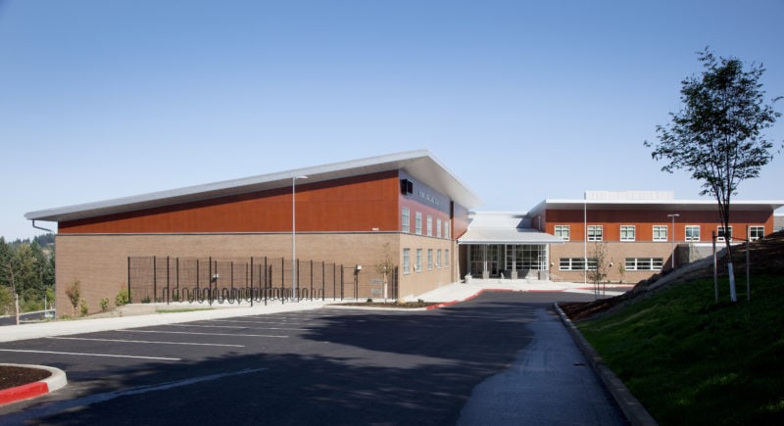
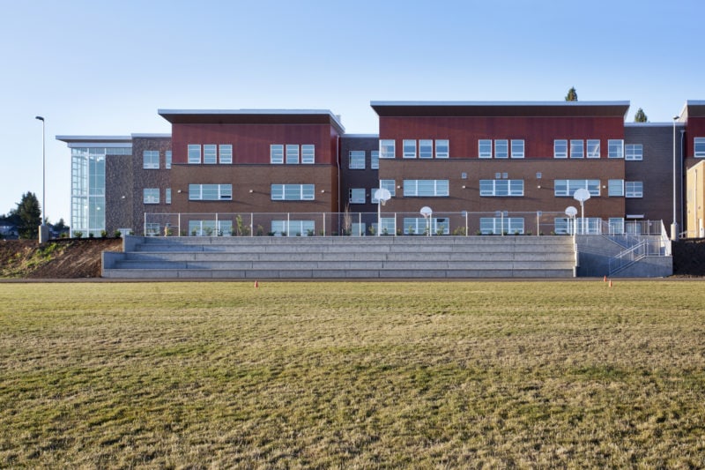
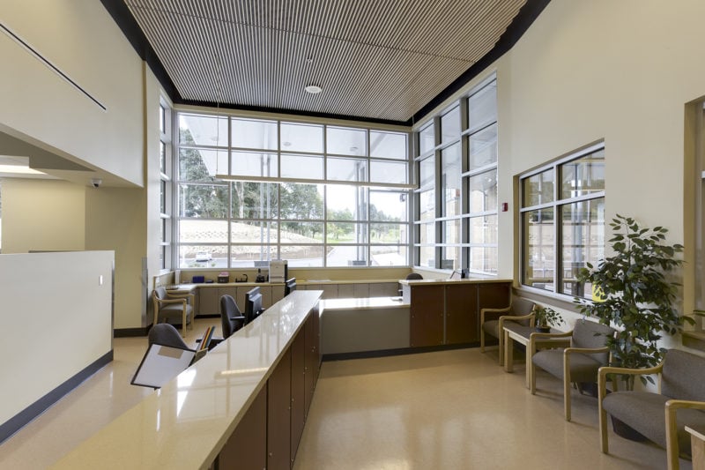
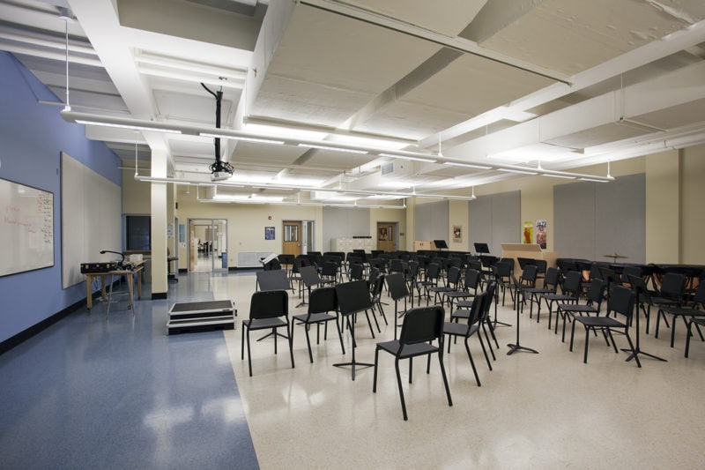
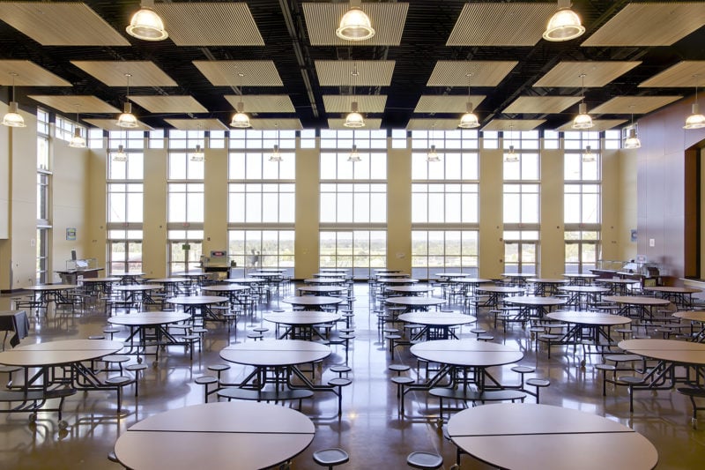
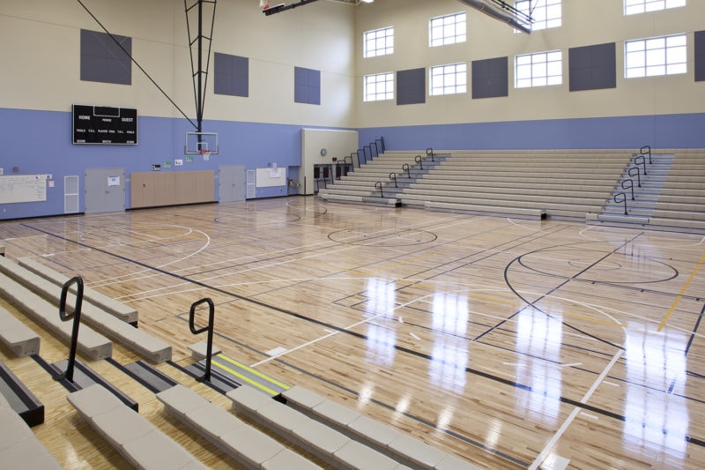
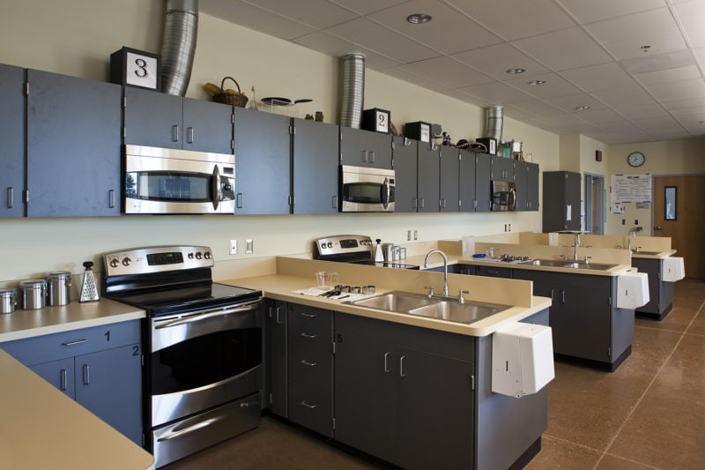
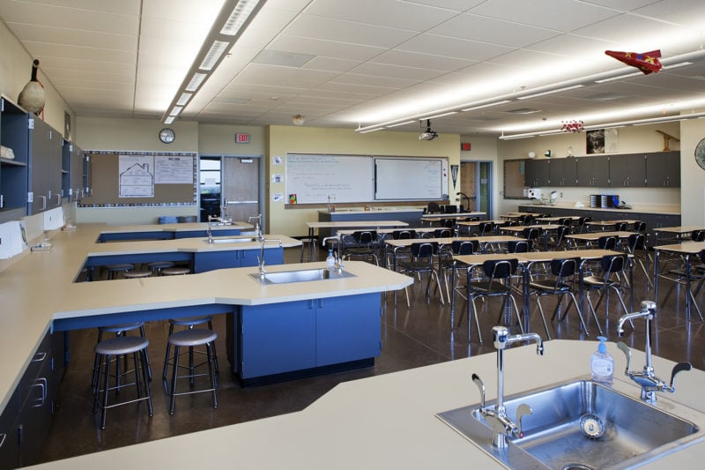
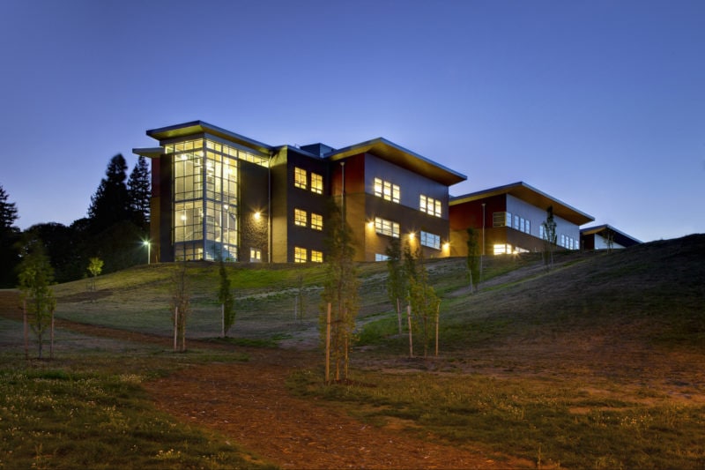
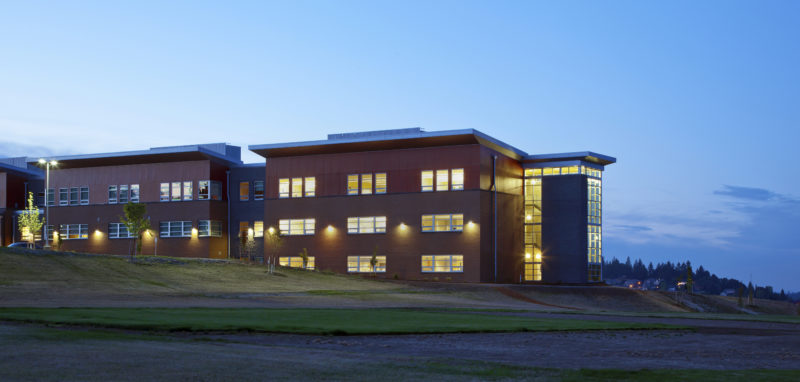
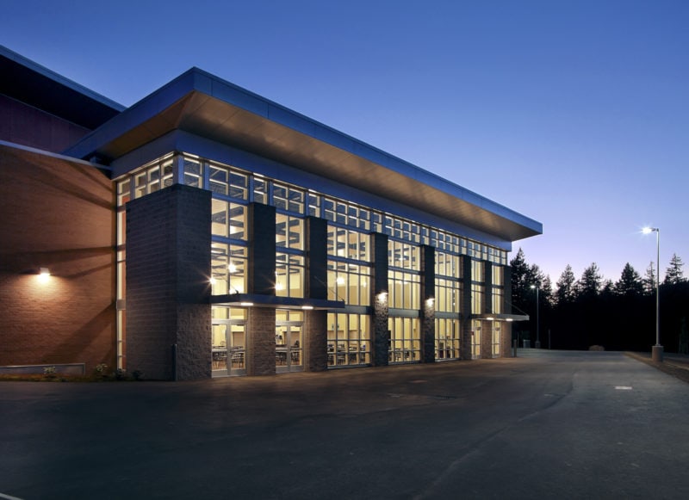


© 2025 Pence Contractors.
All Rights Reserved.