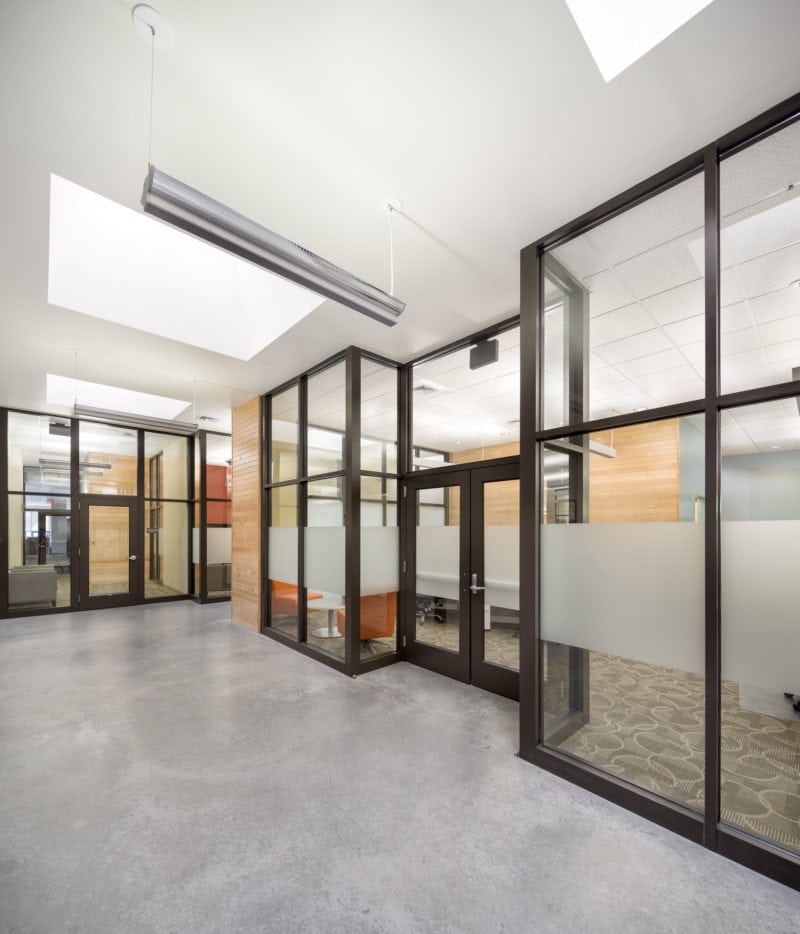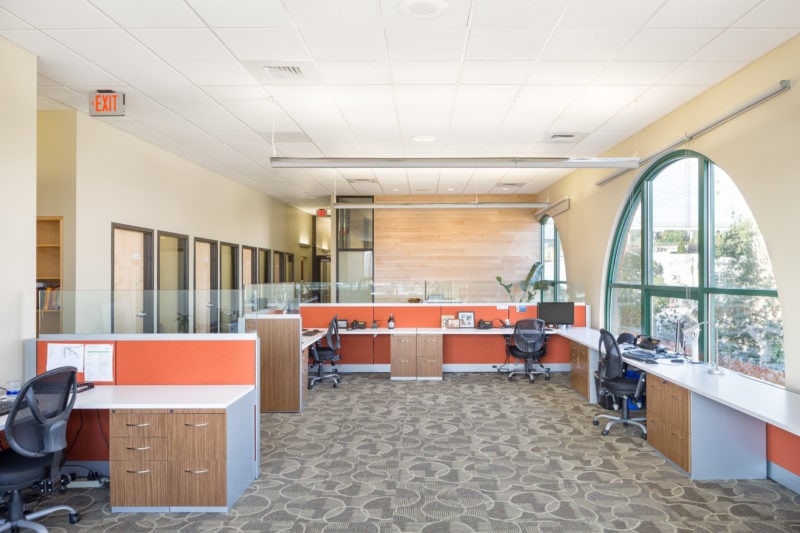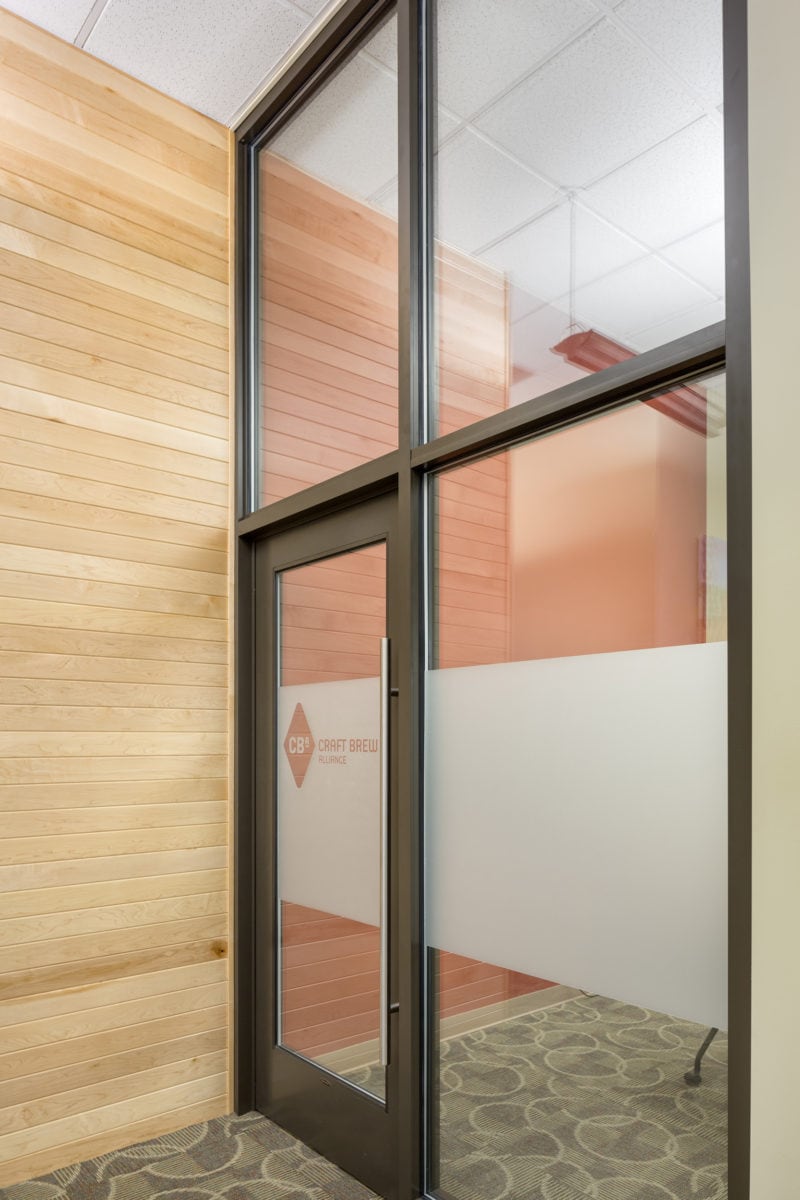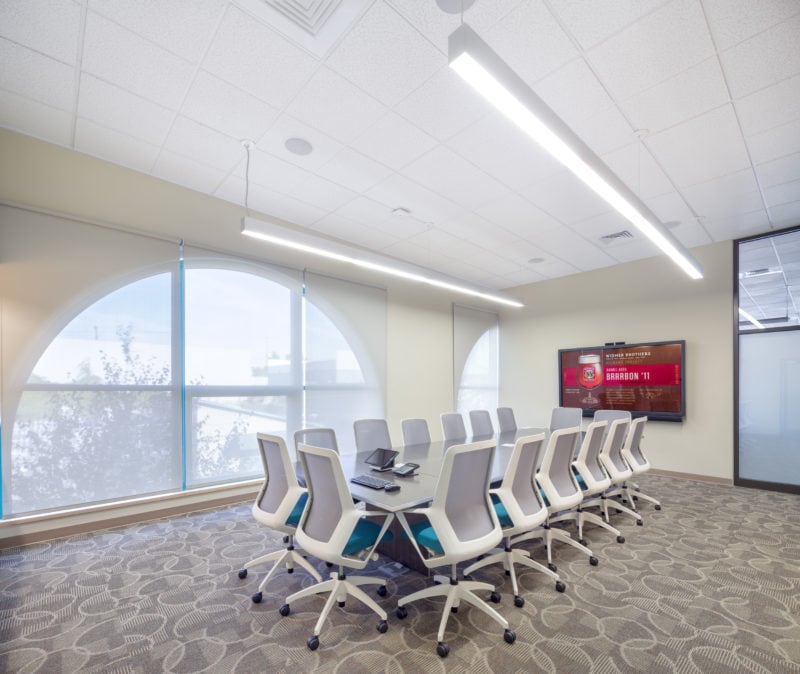Craft Brew Executive Office Remodel
To keep up with growing market demand Craft Brew’s executive offices required both an expansion and update. Constructed in 2 phases, the first phase consisted of turning an existing shell space into more executive office’s, a coffee bar, 3 conference rooms and a copier space. The new store front design created an open floor plan while maximizing the use of natural light from both the existing floor to ceiling windows and the addition of 2 new skylights.
The second phase consisted of remodeling an existing open floor plan into 2 new conference rooms equipped with state-of-the-art conferencing technology. Both phases incorporated new mechanical equipment, wood paneling accent walls, and energy efficient lighting.
Location: Portland, Oregon
SQ FT: 3,000
Project Type: Tenant Improvement, Commercial Office
CONTACT
For more information about this project, or for new project inquiries please contact:
Shannon Parker
shannonp@lcgp.com








© 2025 Pence Contractors.
All Rights Reserved.